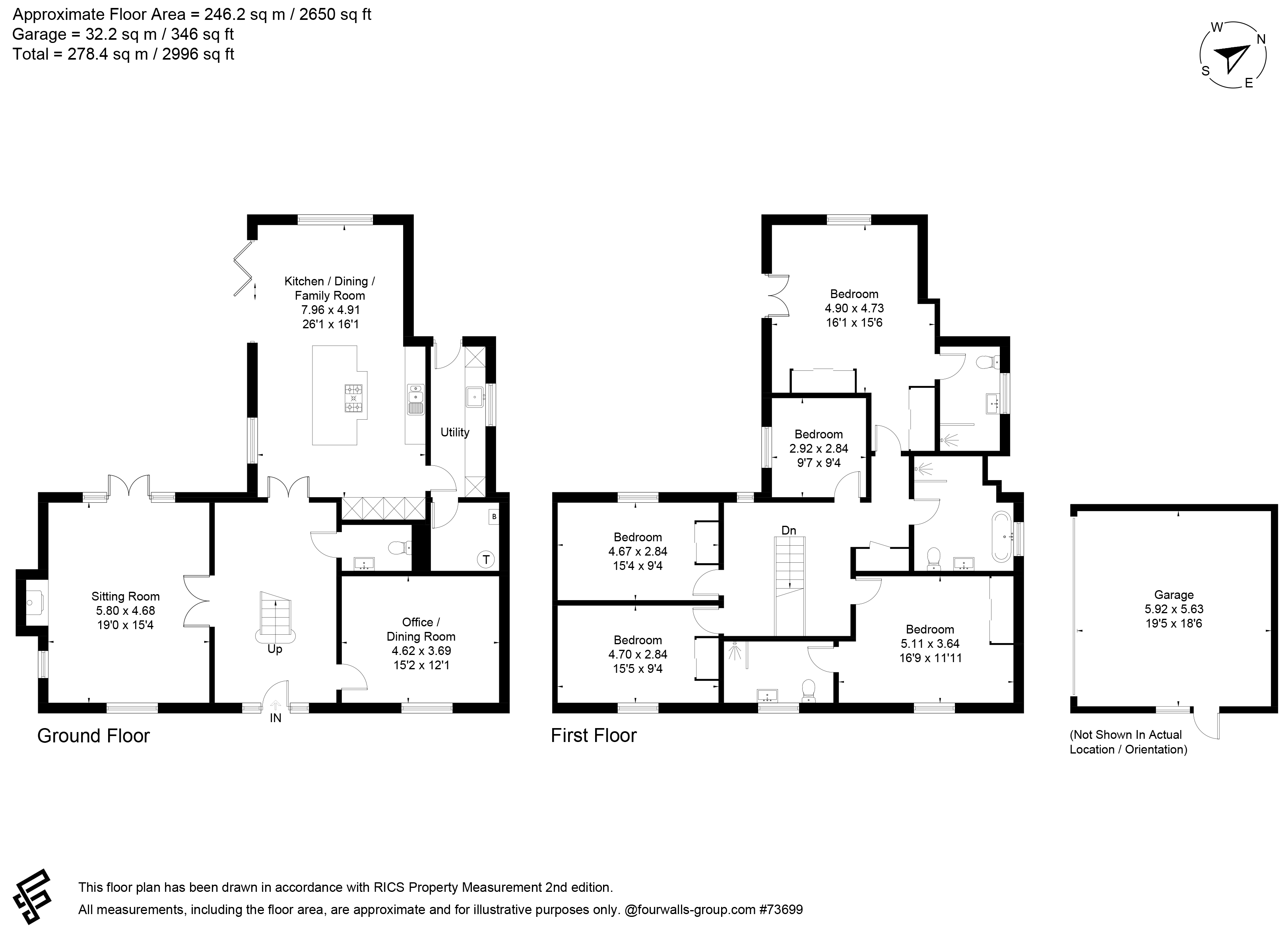Detached house for sale in Main Street, Bishampton, Worcestershire WR10
* Calls to this number will be recorded for quality, compliance and training purposes.
Property features
- Beautifully presented detached home
- Spacious kitchen/dining/family room
- 5 Bedrooms (2 En-suite)
- South west facing garden
- Double garage
- Generous parking.
Property description
An exceptional 5 bedroom executive home of generous proportions with detached garaging, gardens and driveway parking.
Accommodation comprises; Entrance hall, sitting room, office/dining room, cloakroom, kitchen/dining/family toom, utility/boot room, 2 ensuite bedrooms, 3 further bedrooms, family bathroom.
Detached double garage, driveway parking, gardens.
This detached, executive home provides 5-bedroom contemporary accommodation finished to a high standard throughout. On the ground floor, a large reception hall with central staircase leads to a triple aspect sitting room with a redbrick fireplace and French doors out to the garden, a separate office/dining room, a cloakroom, and a kitchen/dining/family room. The latter is undoubtably the hub of the house with its bi-fold doors leading out to the paved terrace, a central breakfast island complete with quartz worktops, a range of integral AEG appliances to include an induction hob, a dishwasher, dual ovens, a full height fridge and separate freezer. A utility with adjoining boiler room provides further, generous storage, plumbing for a washing machine, space for a tumble dryer and access to the rear garden. On the first floor, a galleried landing with glass balustrade leads to five bedrooms and a family bathroom. The principal suite is a particularly impressive space, benefitting from a dual aspect, a Juliette balcony, an ensuite shower room with a walk-in rain forest shower, Villeroy & Boch sanitary wear, and a range of built-in wardrobes. There is a second ensuite bedroom which also benefits from an ensuite shower room, which, along with the family bathroom, also benefits from the same high standard of finish, complete with Villeroy & Boch sanitary wear.
Outside
Positioned at the front of this small, exclusive development, the front of The New Firs is bound by neatly clipped hedging and wrought iron estate fencing with well-manicured lawns and a stone path which leads to a storm porch with oak pillars. The enclosed rear garden, which is south west facing, is mainly laid to lawn with mature hedging affording privacy and a generous paved terrace providing the perfect space to dine alfresco. A block paved driveway provides parking for several vehicles in addition to a timber clad, double garage with an electric roller shutter door, power, light and overhead storage.
Directions
Heading to Bishampton from Broadway, on Hill Furze Road, turn left onto Broad Lane, and as you enter the village, take the next left onto Main Street. The New Firs will shortly be found on your right hand side, where you will turn into Nightingale Fields to access the driveway parking to the rear of the property.<br /><br />Bishampton is an attractive Worcestershire village with a village store, church and public house. There is a wide variety of properties from black and white timber frame cottages to modern new homes. The village is popular for its proximity to other local facilities with excellent schools nearby. The thriving market towns of Pershore (6.1 miles) and Evesham (7.4 miles) provide everyday shopping needs. The City of Worcester provides shopping, cultural and sporting facilities.
Excellent transport links are available with access to the M5 at Junction 6 or 7 within 30 minutes, train services available in Evesham and Pershore. Birmingham Airport 30 miles. The Vale Golf Club & Country Club is a useful facility on the edge of the village.
Property info
For more information about this property, please contact
Hayman-Joyce Broadway, WR12 on +44 1386 324059 * (local rate)
Disclaimer
Property descriptions and related information displayed on this page, with the exclusion of Running Costs data, are marketing materials provided by Hayman-Joyce Broadway, and do not constitute property particulars. Please contact Hayman-Joyce Broadway for full details and further information. The Running Costs data displayed on this page are provided by PrimeLocation to give an indication of potential running costs based on various data sources. PrimeLocation does not warrant or accept any responsibility for the accuracy or completeness of the property descriptions, related information or Running Costs data provided here.






























.png)