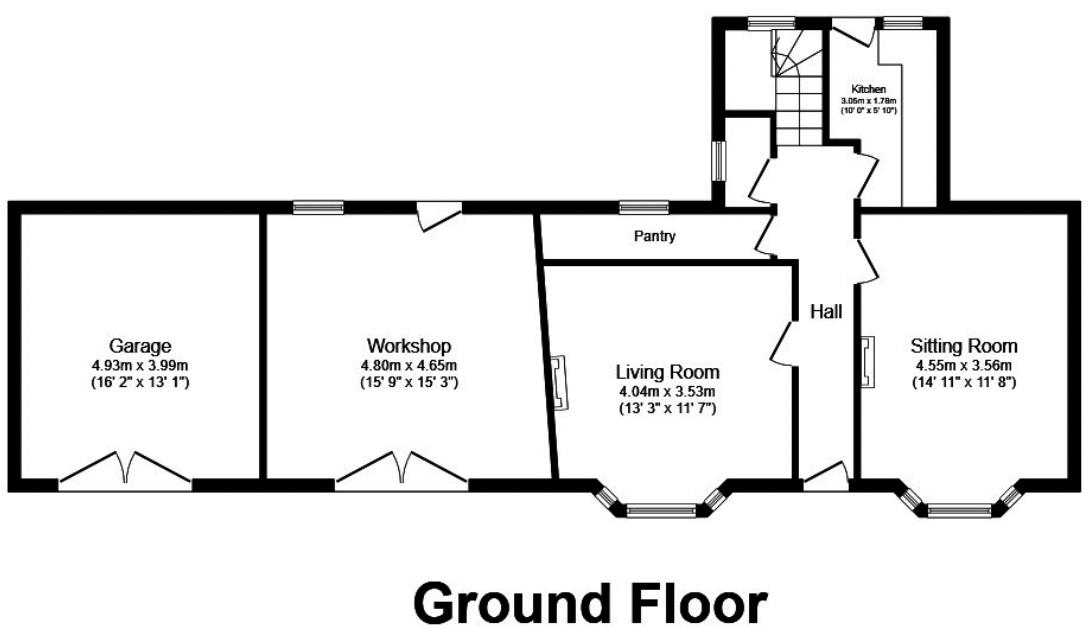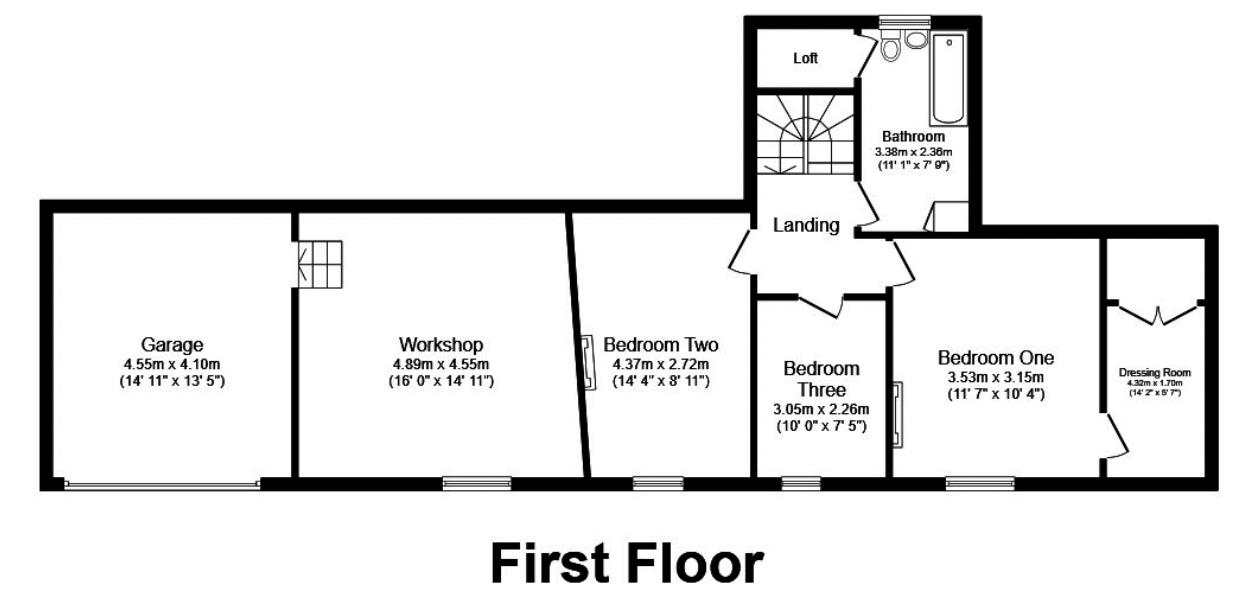Property for sale in High Street, Brough, Kirkby Stephen CA17
* Calls to this number will be recorded for quality, compliance and training purposes.
Property features
- End of terrace
- Recently renovated
- Three bedrooms
- Kitchen diner
- Living room
- Barn
- Workshop
- Galleried garden
Property description
An absolutely stunning recently renovated three bedroomed home with barn, workshop and parking, right in the heart of the historic market town of Brough, Kirkby Stephen.
Welcome to this charming property located on High Street in the picturesque town of Brough, Kirkby Stephen. This delightful house boasts a bright reception room, perfect for relaxing with family and friends. With three double bedrooms, there is ample space for a growing family or guests.
The property features a stunning kitchen diner with island breakfast bar and state of the art appliances, a bathroom for your convenience, ensuring everyone's needs are met. The house, though older in age, has been lovingly renovated recently, blending character with modern comforts seamlessly.
Parking is made easy with space for one vehicle, a valuable commodity in this bustling town. Additionally, the barn and workshop provide endless possibilities for hobbies or storage needs.
One of the highlights of this property is the galleried garden, a tranquil oasis where you can unwind and enjoy the outdoors in privacy with breathtaking views over the fells. Whether it's gardening or simply soaking up the sun, this space offers a peaceful retreat.
Brough has some great amenities right on the doorstep, with cafes, restaurant, chip shop, pub and supermarket. Kirkby Stephen is only a few miles away, it has great access to the A66, a wide range of independent shops, take aways, restaurants and school.
Don't miss the opportunity to own this lovely home with its unique features and prime location. Embrace the charm of a historic property with all the conveniences of contemporary living.
Entrance Hallway
A UPVC composite door opens into the entrance hallway with feature original plaster work, doorway leading into kitchen/diner, door leading into living room, 2 steps lead up to the staircase to the first-floor landing, door leading into the utility room and WC, laminated wooden flooring.
Living Room
This is a lovely space with exposed beam above the UPVC double glazed bay window with shutter blinds, feature fireplace with inset multi fuel stove set on a stone hearth and wooden mantle, wall mounted electric heater, laminated wooden flooring, LED lights.
Kitchen/Diner
This is a modern and stylish kitchen with exposed beam above the UPVC double glazed bay window with shutter blinds, island with breakfast bar, pendant lights over, seating and storage, a range of matching wall and base units with complimentary work surface, one and a half bowl sink with drainer and chrome mixer tap, tiled splash back, integrated fridge freezer, double oven, induction hob with extractor fan over, integrated dishwasher, wall mounted electric heater, laminated wooden floor, UPVC double glazed window to the rear, LED lighting.
Inner Hallway
With laminated wooden flooring, understairs cupboard, UPVC double glazed widow to the side.
Utility Room
With laminated wooden flooring, storage cupboards, one houses the water pressure cylinder, space for coat hanging, UPVC double glazed window to the rear, UPVC double glazed composite door leading out to the rear garden, Belfast sink with bronze taps, door leading into the WC.
Wc
With lino flooring, WC, UPVC double glazed window to the rear, wall mounted electric heater.
First Floor Landing
Carpeted stairs lead up to a light and bright first-floor landing with feature UPVC arched window overlooking the rear at the turn in the stairs, velux roof window to the rear, above head height storage, wall mounted electric heater, exposed beams, door leading to bathroom and bedrooms 1,2 and 3, carpeted floor.
Bathroom
This is a lovely modern and stylish bathroom with fully tiled walls, wall panelling, UPVC double glazed window to the rear, extractor fan, free standing bath with chrome mixer tap and shower attachment, pedestal sink with wash hand basin and chrome mixer tap, mirror above, double shower cubicle with mains fed power shower and rainfall shower head, glass shower doors, wall mounted electric towel rail, lino flooring, LED lighting.
Bedroom One
This is a large double room with exposed beams, carpeted floor, exposed beam over the UPVC double glazed window to the front, window seat, original feature fireplace, LED lighting, carpeted floor, wall mounted electric heater, door leading into walk in dressing room.
Dressing Room
With carpeted floor, loft access hatch, built in wardrobe, LED lighting, storage shelves and racks.
Bedroom Two
A further double room with exposed beams, UPVC double glazed window to the front, wall mounted electric heater, original feature fireplace, carpeted flooring, LED lighting.
Bedroom Three
Currently used as an office, with carpeted floor, UPVC double glazed window to the front, exposed beams, LED lighting.
Externally
To the side there is off road parking for a large vehicle, there is also a barn/workshop/storage, and to the rear there is a galleried garden with raised patios perfect for alfresco dining and to enjoy the sunshine, there is a stone-built workshop and a lawned area with established shrubs and trees and gorgeous views of the open countryside.
Services
Mains electric, water and drainage. Electric central heating which can be controlled via an App.
Epc & Council Tax Band
EPC
Council Tax Band - B
Information
This property has recently been renovated to a very high standard and includes new windows/doors/plumbing/heating and, electrics.
Disclaimer
These particulars, whilst believed to be accurate are set out as a general guideline and do not constitute any part of an offer or contract. Intending Purchasers should not rely on them as statements of representation of fact, but must satisfy themselves by inspection or otherwise as to their accuracy. The services, systems, and appliances shown may not have been tested and has no guarantee as to their operability or efficiency can be given. All floor plans are created as a guide to the lay out of the property and should not be considered as a true depiction of any property and constitutes no part of a legal contract.
Property info
Screenshot 2024-06-24 At 15.00.15.Png View original

Screenshot 2024-06-24 At 15.01.43.Png View original

For more information about this property, please contact
David Britton Estates, CA11 on +44 1768 257937 * (local rate)
Disclaimer
Property descriptions and related information displayed on this page, with the exclusion of Running Costs data, are marketing materials provided by David Britton Estates, and do not constitute property particulars. Please contact David Britton Estates for full details and further information. The Running Costs data displayed on this page are provided by PrimeLocation to give an indication of potential running costs based on various data sources. PrimeLocation does not warrant or accept any responsibility for the accuracy or completeness of the property descriptions, related information or Running Costs data provided here.










































.png)
