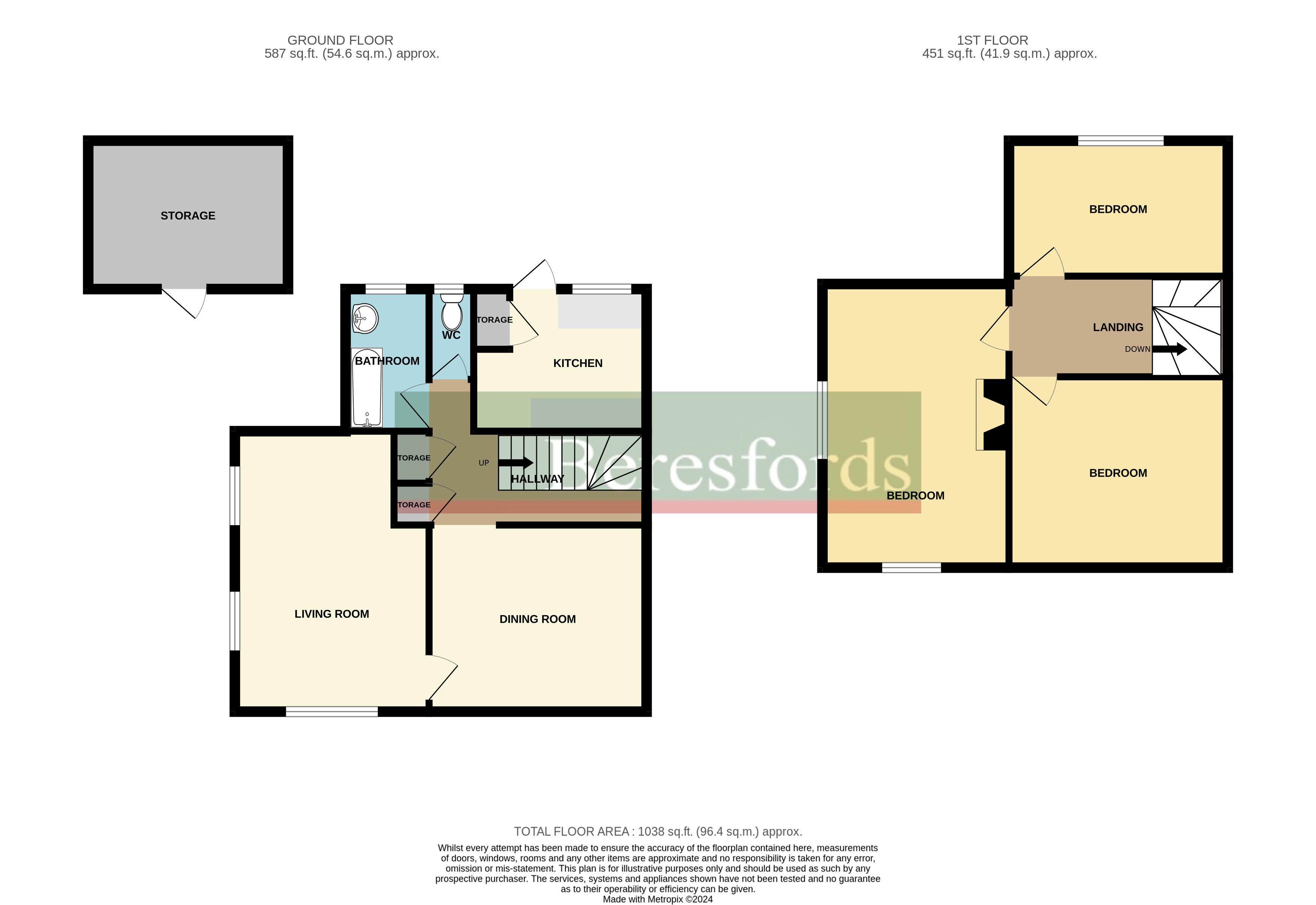Semi-detached house for sale in Berwick Lane, Stanford Rivers CM5
* Calls to this number will be recorded for quality, compliance and training purposes.
Property features
- Semi-Detached Cottage
- Grade II Listed
- Three Bedrooms
- Two Reception Rooms
- Ground Floor Bathroom
- Ample Off-Road Parking
- Rural Village Location
- Beautiful Countryside Views
Property description
Nestled in the tranquil countryside of a charming village, this period semi-detached cottage offers a perfect blend of character and contemporary living. Boasting three bedrooms, this property provides a comfortable and spacious layout ideal for families or professionals seeking a peaceful retreat.
The cottage features a well-maintained garden and outside space, perfect for enjoying the fresh country air and hosting outdoor gatherings. Additionally, the property benefits from off road parking, ensuring convenience for residents and guests.
An outbuilding provides extra storage space or potential for a home office or workshop, adding versatility to this delightful home. With its picturesque surroundings and modern amenities, this cottage presents a unique opportunity to experience the idyllic rural lifestyle while enjoying the comforts of a well-appointed home.
The location of this property offers good transport links to the M25 and is within a short driving distance of Central Line Train Stations at Epping and Theydon Bois and is perfect if you want to look out your window and see countryside and green fields! Beautiful scenery on your doorstep, just off Berwick Lane.
This property would be ideal for a variety of buyers, from couples to families. The garden space will be a huge draw to buyers with children.
This really needs to be viewed internally and comes with our highest recommendation.<br /><br />
Hallway
Living Room (15' 8" x 10' 10")
Dining Room (10' 5" x 12' 2")
Kitchen (7' 11" x 9' 9")
Bathroom (7' 6" x 4' 8")
Separate WC
First Floor Landing
Bedroom (15' 10" x 10' 5")
Bedroom (10' 8" x 12' 3")
Bedroom (7' 7" x 12' 3")
Outbuilding (8' 4" x 11' 2")
Property info
For more information about this property, please contact
Beresfords - Writtle, CM1 on +44 1245 679378 * (local rate)
Disclaimer
Property descriptions and related information displayed on this page, with the exclusion of Running Costs data, are marketing materials provided by Beresfords - Writtle, and do not constitute property particulars. Please contact Beresfords - Writtle for full details and further information. The Running Costs data displayed on this page are provided by PrimeLocation to give an indication of potential running costs based on various data sources. PrimeLocation does not warrant or accept any responsibility for the accuracy or completeness of the property descriptions, related information or Running Costs data provided here.




































.jpeg)