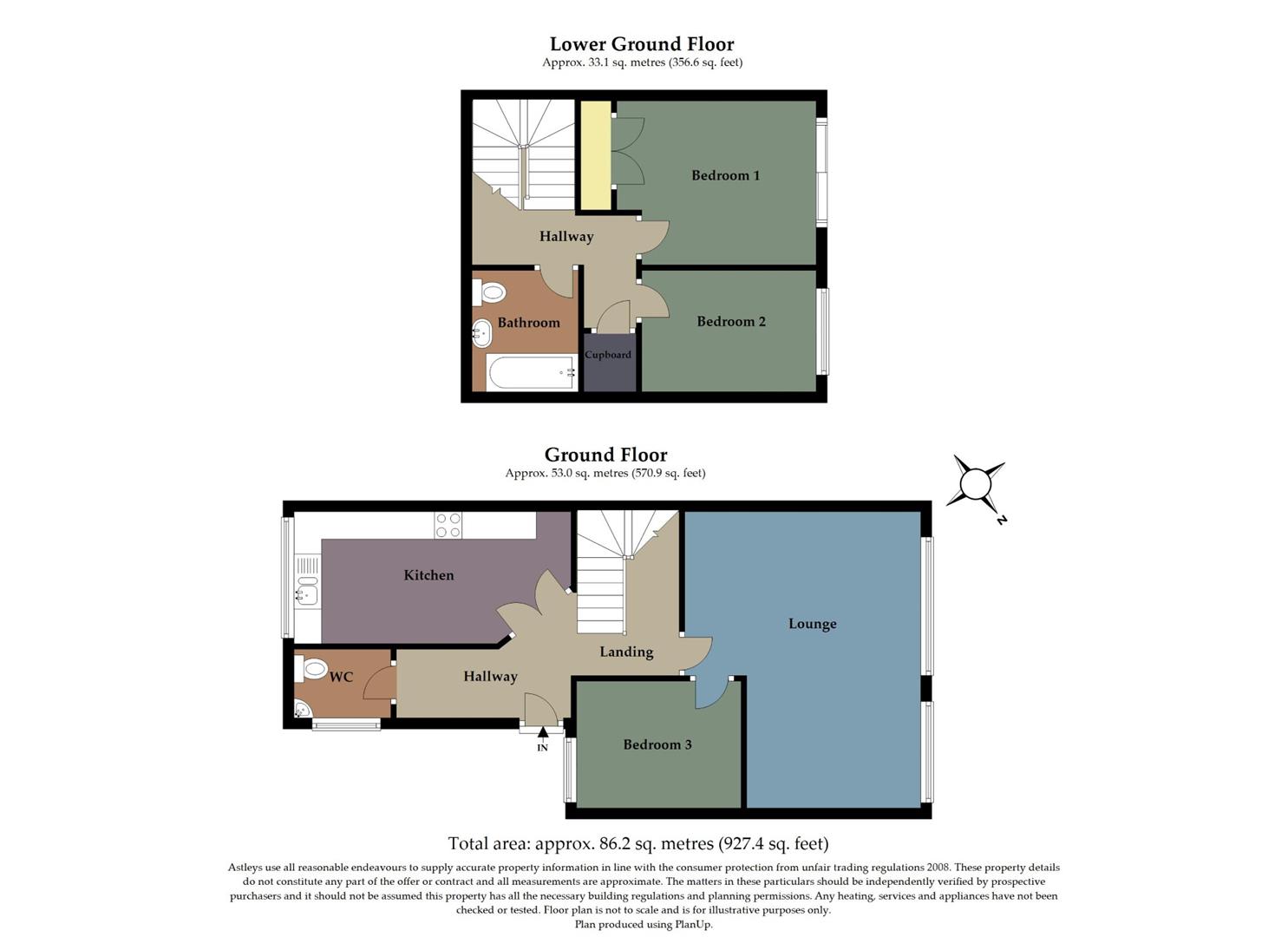Terraced house for sale in Wimblewood Close, West Cross, Swansea SA3
Just added* Calls to this number will be recorded for quality, compliance and training purposes.
Property features
- Three bedroom terraced property
- Close to the bustling village of mumbles
- Plot size of 0.02 acres
- Floor area of 927 FT2
- Lawned garden to the rear of the property
- Must be seen
- Ideal first time buyer property
- EER rating - C
Property description
Discover your perfect first home in the heart of West Cross! This charming three-bedroom terraced property on Wimblewood Close offers comfortable living spaces and a convenient layout for modern family life.
On the ground floor, you are welcomed by a hallway that leads to all main rooms. There is a cloakroom conveniently located for guests and everyday use, and a well-appointed kitchen with ample storage and worktop space. The spacious and bright lounge is perfect for relaxing and entertaining, while the third bedroom on this level can serve as a guest bedroom, home office, or playroom.
The lower ground floor comprises a generously sized master bedroom with space for wardrobes and furnishings, a comfortable second bedroom ideal for children or guests, a bathroom with contemporary fixtures and fittings.
Externally to the front you have a front garden bordered by wall. Pathway leading to front door. To the rear you have a lawned garden.
This delightful property offers an excellent opportunity for first-time buyers to step onto the property ladder in a sought-after location. The convenient layout and pleasant gardens make it a perfect home for young families, professionals, or those looking to downsize.
Don’t miss out on this fantastic home in West Cross. Contact us today to arrange a viewing and make this house your new home!
Entrance
Via frosted double glazed door into reception hall.
Hall
With a double glazed window to side, Velux roof window. Door to cloakroom, kitchen & lounge. Stairs to lower ground floor. Radiator, tiled floor.
Cloakroom (1.617 x 1.189 (5'3" x 3'10" ))
With a frosted double glazed window to side, tiled floor, low level w/c, corner wash hand basin.
Kitchen (5.203 x 2.570 (17'0" x 8'5" ))
With double glazed window to front. Well appointed kitchen is fitted with a range of base and wall units, running work surface incorporating stainless steel sink and drainer unit with mixer tap over, four ring gas hob with oven & grill under, extractor hood over. Integral fridge. Integral freezer. Plumbing for washing machine.
Kitchen
Kitchen
Lounge (5.364 x 4.383 (17'7" x 14'4" ))
With two double glazed windows to rear overlooking woodland, electric fire set within fireplace on tiled hearth, two radiators.
Lounge
Bedroom Three (2.969 x 2.249 (9'8" x 7'4" ))
A versatile room currently used as a study with double glazed window to front, radiator, loft access.
Lower Ground Floor
With opening to under stairs storage space, doors to bedrooms & bathroom, door to airing cupboard.
Bedroom One (3.511 x 2.969 (11'6" x 9'8" ))
With double glazed patio door & windows to rear, radiator, door to built in wardrobe.
Bedroom One
Bedroom Two (3.185 x 2.288 (10'5" x 7'6" ))
With double glazed window to rear, radiator.
Bathroom (2.077 x 1.886 (6'9" x 6'2" ))
With low level w/c, pedestal wash hand basin, bathtub with shower over, tiled floor, tiled walls, chrome heated towel rail.
External
To the front you have a front garden bordered by wall. Pathway leading to front door. To the rear you have a lawned garden.
Rear
Rear
Front
Services
Mains electric. Mains sewerage. Mains water. Mains Gas. Broadband type - ultrafast fibre. Mobile phone coverage available with EE, O2, Three & Vodafone.
Aerial
Aerial
Council Tax Band
Council Tax Band - D
Tenure
Freehold.
Property info
For more information about this property, please contact
Astleys - Mumbles, SA3 on +44 1792 925008 * (local rate)
Disclaimer
Property descriptions and related information displayed on this page, with the exclusion of Running Costs data, are marketing materials provided by Astleys - Mumbles, and do not constitute property particulars. Please contact Astleys - Mumbles for full details and further information. The Running Costs data displayed on this page are provided by PrimeLocation to give an indication of potential running costs based on various data sources. PrimeLocation does not warrant or accept any responsibility for the accuracy or completeness of the property descriptions, related information or Running Costs data provided here.




























.png)


