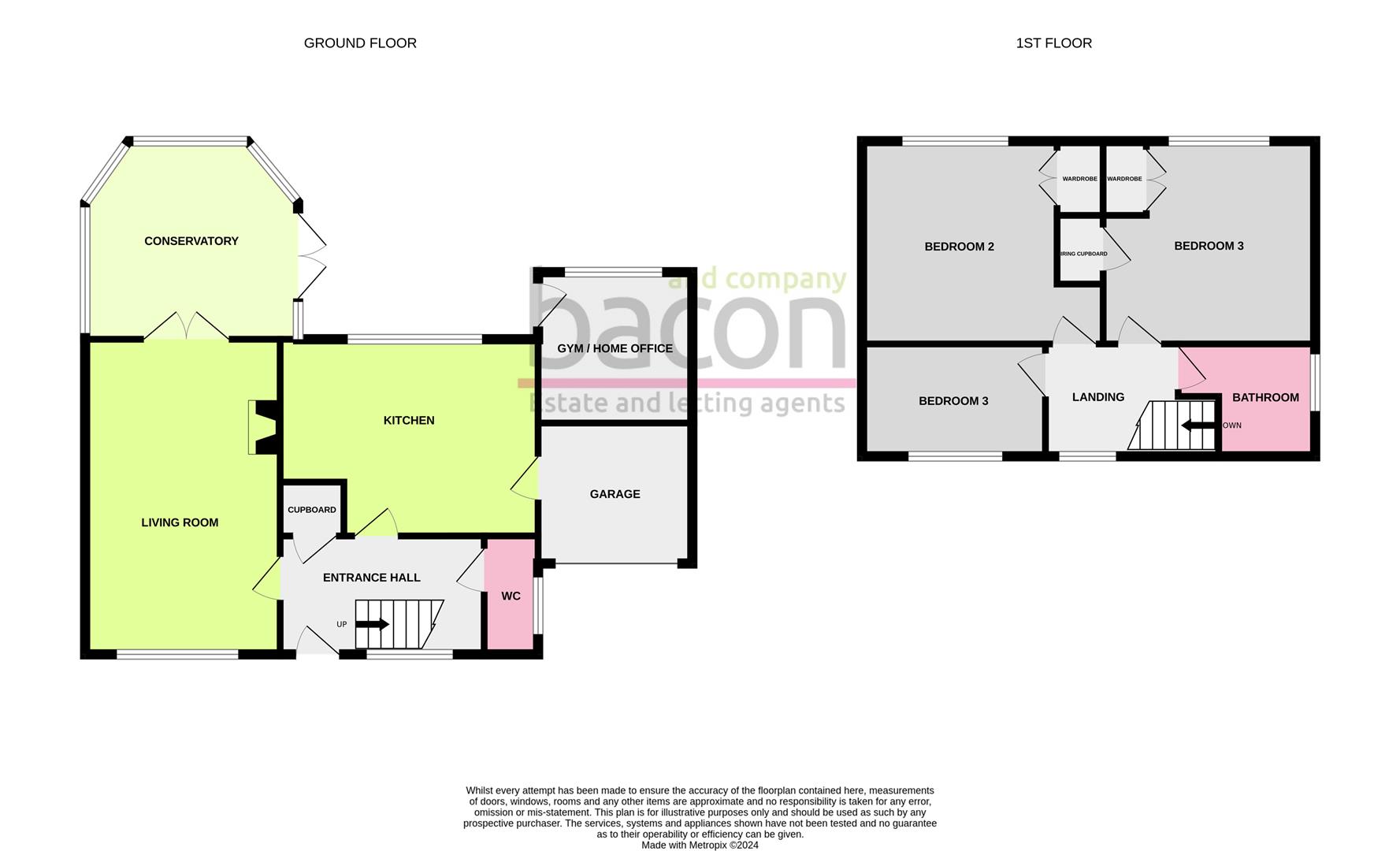Semi-detached house for sale in Mulberry Lane, Goring-By-Sea, Worthing BN12
* Calls to this number will be recorded for quality, compliance and training purposes.
Property features
- Semi Detached Family Home
- Goring By Sea
- Westerly Aspect Rear Garden
- Modernised Kitchen
- Garage / Home Gym
- Three Bedrooms
- Vendor suited
- Viewing Recommended
Property description
An opportunity to purchase this spacious family home in popular Goring By Sea. The current owners have maintained and improved their home which offers light and spacious accommodation briefly comprising, entrance hall, cloakroom/Wc, living room, conservatory, kitchen/dining room, first floor landing, three bedrooms and bathroom/Wc. Externally there is a beautiful Westerly aspect rear garden, front garden, private driveway and garage partitioned to also make a gym/home office. *** The vendor has found a vacant property to purchase and is keen to find a suitable purchaser ***
Double glazed front door installed in 2022 opening to
Entrance Hall
Staircase rising to the first floor. Wood effect floor. Radiator. Double glazed window.
Cloakroom/Wc
Low level flush Wc. Double glazed window. Wall mounted wash hand basin. Radiator. Tiled walls.
Living Room (5.54 x 3.42 (18'2" x 11'2"))
Double glazed windows to front and double glazed French doors opening to the conservatory. Radiator. Fitted gas fire and back boiler. Wood effect floor.
Conservatory (3.62 x 3.20 max (11'10" x 10'5" max))
Feature glazed pitch roof, double glazed windows and double doors over look and lead to the beautiful rear garden. Tiled floor.
Kitchen/Dining Room (4.57 3.46 (14'11" 11'4"))
The current owners have made improvements to the kitchen in 2024 comprising of an excellent range of work surfaces with cupboards and drawers fitted under. Inset one and a half bowl sink unit. Fitted gas hob with oven under and extractor above. Integrated fridge and dishwasher. Double glazed window over looking the rear garden. Matching wall cupboards. Space for table and chairs. Part tiled walls. Wood effect floor. Inset spotlights. Door to garage / gym.
First Floor Landing
Double glazed window. Doors to all rooms.
Bedroom One (3.69 x 3.46 (12'1" x 11'4"))
Double glazed window. Radiator. Airing cupboard housing hot water cylinder and shelves. Fitted double wardrobe. Access hatch to loft space.
Bedroom Two (3.67 x 3.46 (12'0" x 11'4"))
Double glazed window. Radiator. Fitted double wardrobe.
Bedroom Three (3.40 x 1.99 (11'1" x 6'6"))
Double glazed window. Radiator.
Bathroom/Wc
Suite comprising jacuzzi bath with refitted 2024 shower above, vanity surface with inset sink and concealed cistern Wc. Chrome towel radiator. Double glazed window. Tiled walls. Spotlights. Extractor fan.
Rear Garden
A true feature of this home with a sunny Westerly aspect and mature planted borders giving an array of seasonal colour. The majority of the garden is laid to lawn with pebbled arear nearer the house. There are a couple of raised seating areas one with a pergola and a further area with large covered pergola currently used by the current owner for their hot tub. (The current owners could be negotiable for the hot tub). Outside tap. Timber shed. Door to Gym / Home office.
Front Garden
Laid to lawn and stocked with mature shrubs.
Private Driveway
Block paved and providing off road parking for several vehicles. Leads to the garage.
Garage (2.91 x 2.47 (9'6" x 8'1"))
With up and over door. Space currently used for appliances. The garage is partitioned with a door leading to;
Gym / Home Office (2.91 x 2.70 (9'6" x 8'10"))
Double glazed window and door to the rear garden.
Required Information
Council tax band: C
Draft version:1
Note: These details have been provided by the vendor. Any potential purchaser should instruct their conveyancer to confirm the accuracy.
Property info
61Mulberrylanegoringbyseaworthingwestsussexbn124Ra View original

For more information about this property, please contact
Bacon and Company, BN12 on +44 1903 890560 * (local rate)
Disclaimer
Property descriptions and related information displayed on this page, with the exclusion of Running Costs data, are marketing materials provided by Bacon and Company, and do not constitute property particulars. Please contact Bacon and Company for full details and further information. The Running Costs data displayed on this page are provided by PrimeLocation to give an indication of potential running costs based on various data sources. PrimeLocation does not warrant or accept any responsibility for the accuracy or completeness of the property descriptions, related information or Running Costs data provided here.





























.png)
