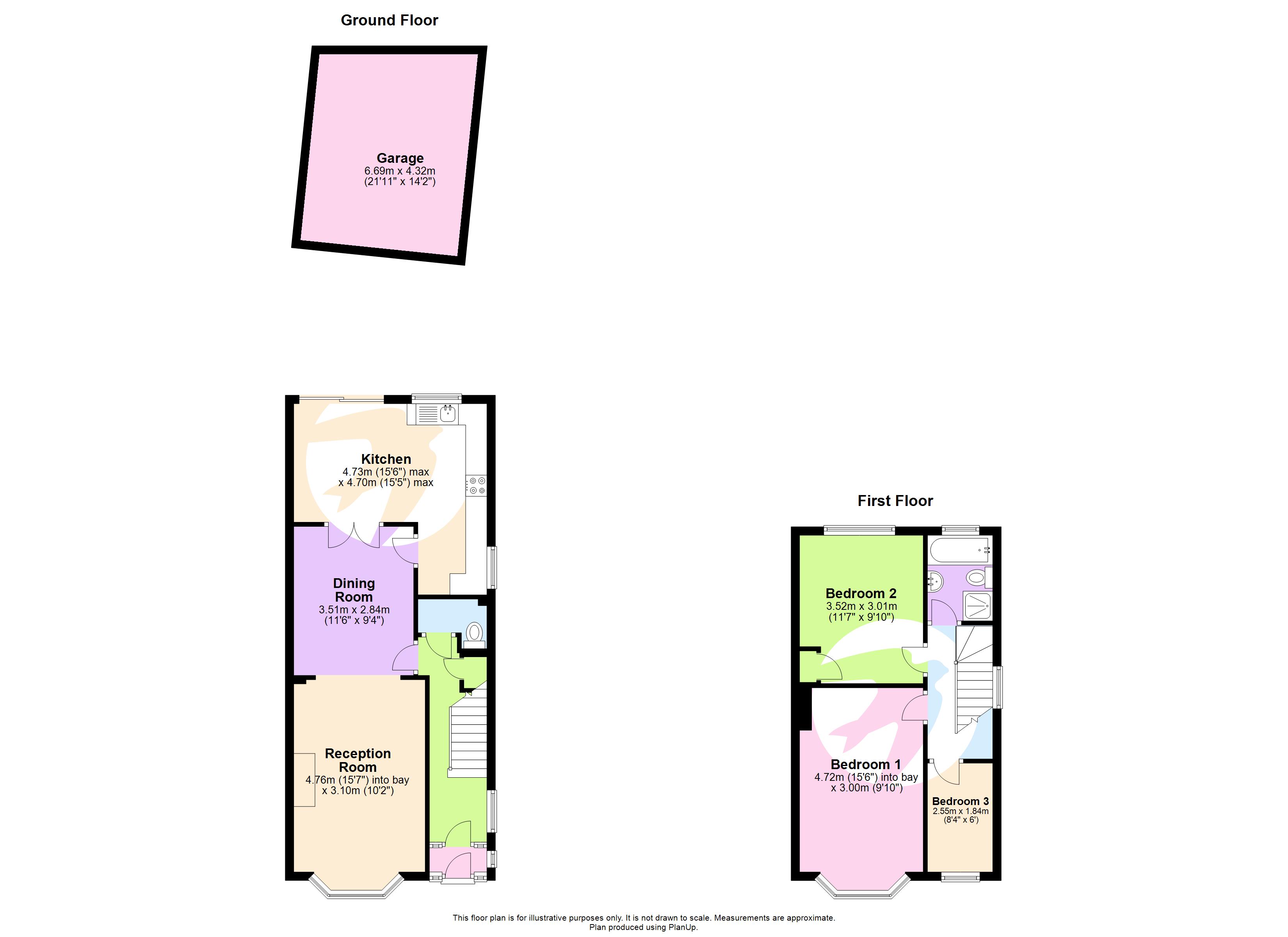Semi-detached house for sale in Whitefoot Lane, Bromley BR1
* Calls to this number will be recorded for quality, compliance and training purposes.
Property features
- Semi Detached
- Three Bedrooms
- Open Plan Reception/Dining Room
- Private Rear Garden
- Garage
- Total floor area: 94m2= 1012ft2 (guidance only)
Property description
***Guide Price: £500,000 - £525,000***
Offering this semi-detached extended house on Whitefoot Lane. The property comprises open plan reception/dining room, kitchen, downstairs w.c., three bedrooms, and modern bathroom. Additional benefits include private rear garden and garage.
Key terms
location
Bromley is one of Greater London’s largest boroughs and it is also one of the greenest. Bromley itself is a self-sufficient town with an impressive shopping centre, a theatre, two mainline train stations, a recently upgraded leisure centre and a grammar school. There’s also a regeneration plan across Bromley with a new hotel, a nine-screen cinema, new apartments, 25,000 square feet of café and restaurant space, improved parking and new public realm areas in the planning.
Other information
Local Authority: London Borough of Lewisham
Council Tax: Band D (£2,038 pa)
EPC Rating: C
Electric Supply: Yes
Water Supply: Yes
Heating Supply: Yes, Gas central heating
Sewerage: Drainage to public sewer
Flood Risk: Very low risk of surface water flooding and very low risk of flooding from rivers and the sea
Available Broadbands: Standard, Superfast and Ultrafast
Networks: Openreach, Virgin Media. You may be able to obtain broadband service from these Fixed Wireless Access providers covering your area (EE)
Likely Mobile Signal: EE, Three, 02, Vodafone
Parking: Private Garage
Nearest Train Stations: Grove Park Rail Station 1.04km, Bellingham Rail Station 1.83km, Beckenham Rail Station 1.85km
Reception Room
4.75m into bay x 3.1m - Double glazed bay window to front, fireplace, double sided radiator, wooden flooring.
Dining Room (11' 6" x 9' 4" (3.5m x 2.84m))
Double glass doors, double sided radiator, wooden flooring.
Kitchen
4.72m max x 4.7m max - Double glazed window to rear, sliding doors to garden, double sided radiator in cupboard, range of wall and base units, stainless steel sink, freestanding oven, washing machine, wooden flooring.
W.C.
Low level w.c., sink with mixer tap, wall mounted boiler, heated towel rail, tiled walls, tiled floor.
Bathroom
Double glazed window to rear, bath with shower attachment, sink with mixer tap, shower cubicle, tiled walls, tiled floor.
Bedroom 1
4.72m into bay x 3m - Double glazed bay window to front, built in storage, double sided radiator, fitted carpet.
Bedroom 2 (11' 7" x 9' 10" (3.53m x 3m))
Double glazed window to rear, double sided radiator, built in storage, fitted carpet.
Bedroom 3 (8' 4" x 6' 0" (2.54m x 1.83m))
Double glazed window to front, double sided radiator, fitted carpet.
Garden
Standstone paving, mainly laid to lawn, flower beds, garage.
Garage (21' 11" x 14' 2" (6.68m x 4.32m))
Single glazed window, shutter, concrete floor.
Property info
For more information about this property, please contact
Robinson Jackson - Catford, SE6 on +44 20 3641 2139 * (local rate)
Disclaimer
Property descriptions and related information displayed on this page, with the exclusion of Running Costs data, are marketing materials provided by Robinson Jackson - Catford, and do not constitute property particulars. Please contact Robinson Jackson - Catford for full details and further information. The Running Costs data displayed on this page are provided by PrimeLocation to give an indication of potential running costs based on various data sources. PrimeLocation does not warrant or accept any responsibility for the accuracy or completeness of the property descriptions, related information or Running Costs data provided here.


































.png)

