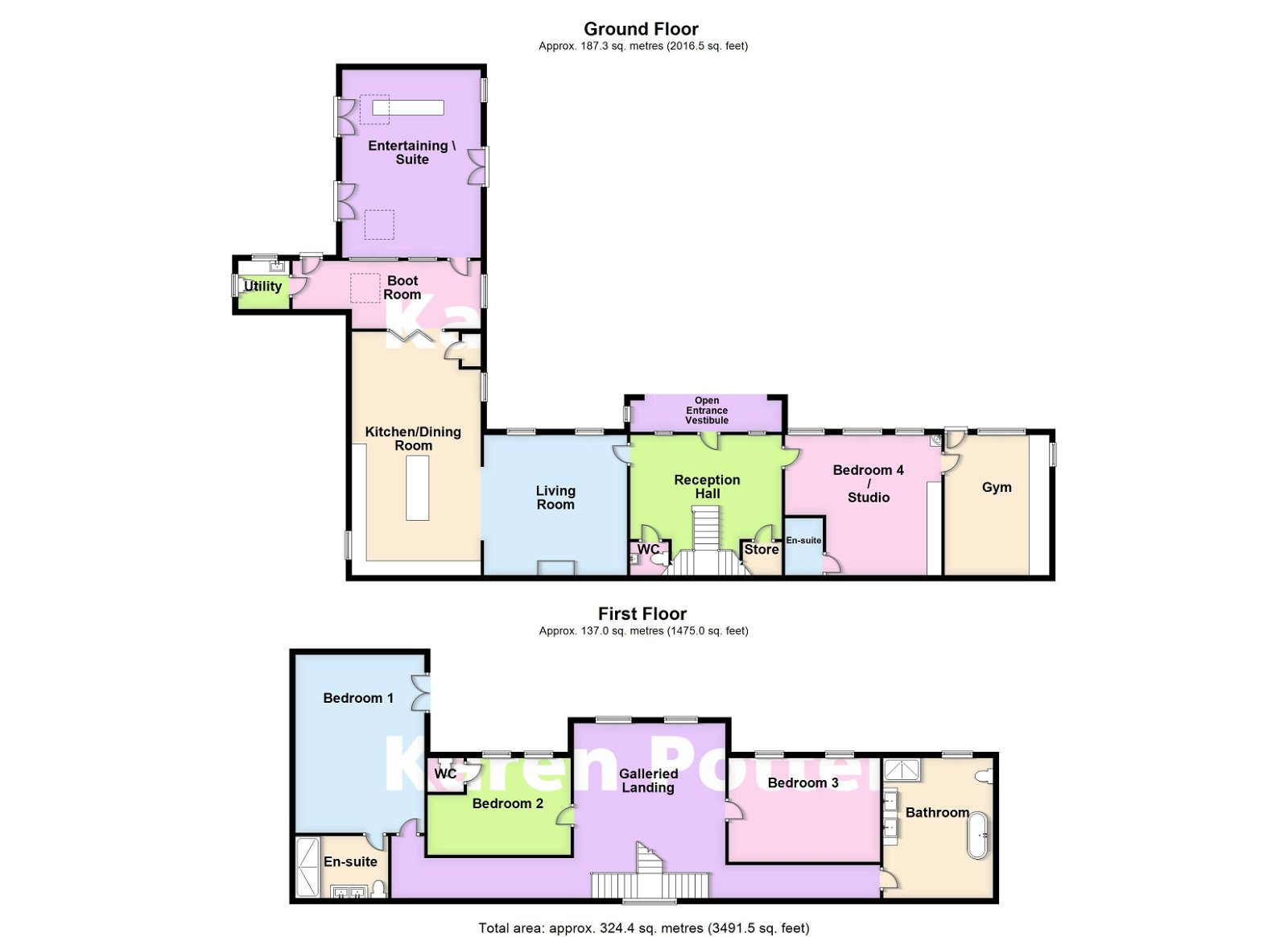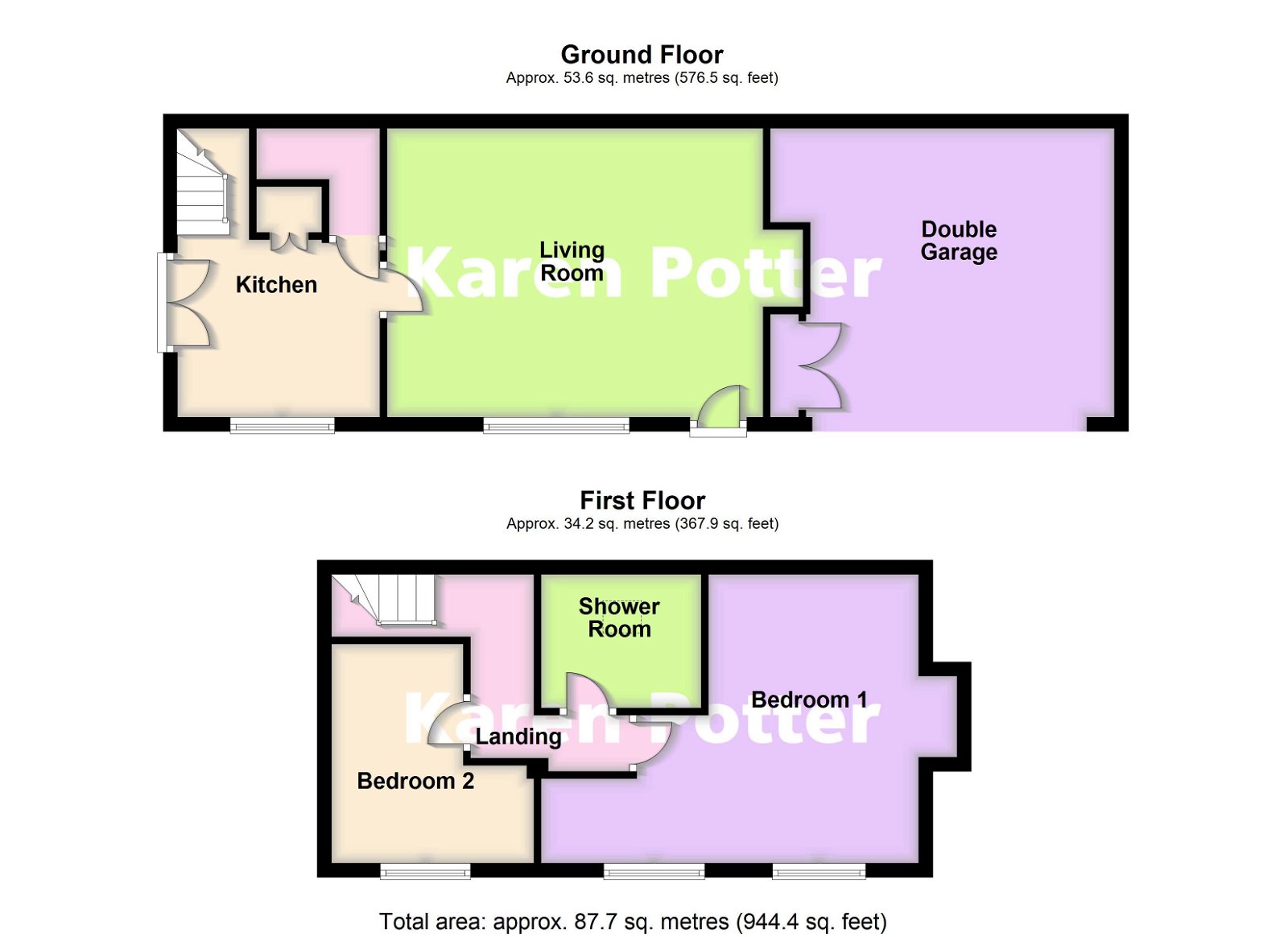Detached house for sale in The Stables, Duke Street, Southport PR8
Just added* Calls to this number will be recorded for quality, compliance and training purposes.
Property features
- Impressive Detached House
- Charming Cobbled Courtyard
- Four Bedrooms, Three Bathrooms
- Two Bedroom Coach House Annexe
- Double Garage
- Recently Completed to a High Standard
- Under Floor Heating & Solar Panels
- Double Glazing
- Ample Parking
- Secluded Location
Property description
Description:
A rare opportunity has arisen to purchase a unique and impressive detached former Stable standing in a secluded cobbled courtyard setting and including a self-contained detached Coach House Annexe, double Garage, Entertaining Suite and Private Garden. In the opinion of the Agents, this property will be of interest to a discerning purchaser seeking a unique property with newly refurbished, recently completed, beautifully presented accommodation.
There has been an extensive programme of construction, refurbishment with thoughtful design and attention to detail carried out by the present owners during 2023 and 2024 which has resulted in a unique, beautifully presented and truly outstanding property. The main house offers exceptional accommodation which can only be appreciated upon inspection, briefly comprising Open Porch, Reception Hall with central feature staircase and Fitted Cloakroom/WC, Living Room open plan with a fully fitted Dining Kitchen with central island unit; quartz worktops and a range of integrated appliances including two electric double ovens; wine cooler; dishwasher; induction hob; plumbed in American style fridge/freezer; microwave; coffee maker; pull out larder cupboards; soft close doors and hot tap. The Kitchen also leads to a Boot Room; Wash Room and Utility Room which also provides direct access to the Entertaining Suite which has a drinks bar and cooking/barbecue area. Also to the ground floor is the fourth Bedroom, En-suite Shower Room and Gymnasium/Plant Room with the solar power consumer units; inverter, pressurised hot water system and zoned under floor heating valves. To the first floor, the principal Bedroom has a Juliet balcony and large En-Suite Shower Room. The spacious galleried landing with a Study Area and there are three further Bedrooms, one of which has an En-suite WC. There is a generously proportioned main Bathroom with free standing bath and walk in shower.
The feature cobbled courtyard provides ample parking and turning space and there is a double width Garage with electric light and power supply. The detached Coach House Annexe is self-contained and provides excellent accommodation ideal for a dependant relative, briefly comprising Living Room and Kitchen to the ground floor with two Bedrooms and Shower Room to the first floor.
The property is accessed by a private gravelled driveway which provides access by right of way to the private electrically operated, remote controlled gates and courtyard. To the rear, there is a secluded southerly-facing garden with outdoor fireplace and housing for a hot tub.
The location of the property is convenient for access to Southport town centre which is a 10 minute walk, a 30 minute walk to the beach and a 15 minute walk to Birkdale Shopping Village together with the railway station on the Southport/Liverpool commuter line.
Detached House:
Ground Floor
Reception Hall
Cloakroom/WC
Living Room - 4.95m x 4.42m (16'3" x 14'6")
Kitchen/Dining Room - 8.41m x 4.44m (27'7" x 14'7")
Boot Room - 6.5m x 2.34m (21'4" x 7'8")
Utility Room - 1.78m x 1.68m (5'10" x 5'6")
Entertaining Suite - 6.48m x 4.8m (21'3" x 15'9")
Gymnasium - 4.52m x 3.61m (14'10" x 11'10")
Bedroom 4 / Studio - 5.23m overall x 4.83m (17'2" x 15'10")
En-Suite - 2.08m x 1.37m (6'10" x 4'6")
First Floor:
Galleried Landing
Bedroom 1 - 5.87m x 4.44m (19'3" x 14'7")
En-Suite - 3.35m x 2.13m (11'0" x 7'0")
Bedroom 2 - 4.95m x 3.23m overall (16'3" x 10'7")
En-Suite WC
Bedroom 3 - 5.13m x 3.58m (16'10" x 11'9")
Bathroom - 4.42m x 3.78m (14'6" x 12'5")
Coach House Annex:
Ground Floor -
Living Room - 5.28m x 4.06m (17'4" x 13'4")
Kitchen - 4.06m overall x 2.84m overall (13'4" x 9'4")
First Floor:
Landing
Bedroom 1 - 5.31m overall x 4.06m overall (17'5" x 13'4")
Bedroom 2 - 3.07m overall x 2.84m overall (10'1" x 9'4")
Shower Room - 2.26m x 1.88m (7'5" x 6'2")
Council Tax: Sefton Borough Council are yin the process of providing the council tax rating
Tenure: Freehold
Mobile Phone Signal: Check signal strengths by clicking this link:
Broadband: Check the availability by clicking this link:
Nb: We are required under the Money Laundering Regulations to check Purchaser's Identification Documents at the time of agreement to purchase.
© 2024 All Rights Reserved
Property info
For more information about this property, please contact
Karen Potter Limited, PR9 on +44 1704 206040 * (local rate)
Disclaimer
Property descriptions and related information displayed on this page, with the exclusion of Running Costs data, are marketing materials provided by Karen Potter Limited, and do not constitute property particulars. Please contact Karen Potter Limited for full details and further information. The Running Costs data displayed on this page are provided by PrimeLocation to give an indication of potential running costs based on various data sources. PrimeLocation does not warrant or accept any responsibility for the accuracy or completeness of the property descriptions, related information or Running Costs data provided here.





















































.png)
