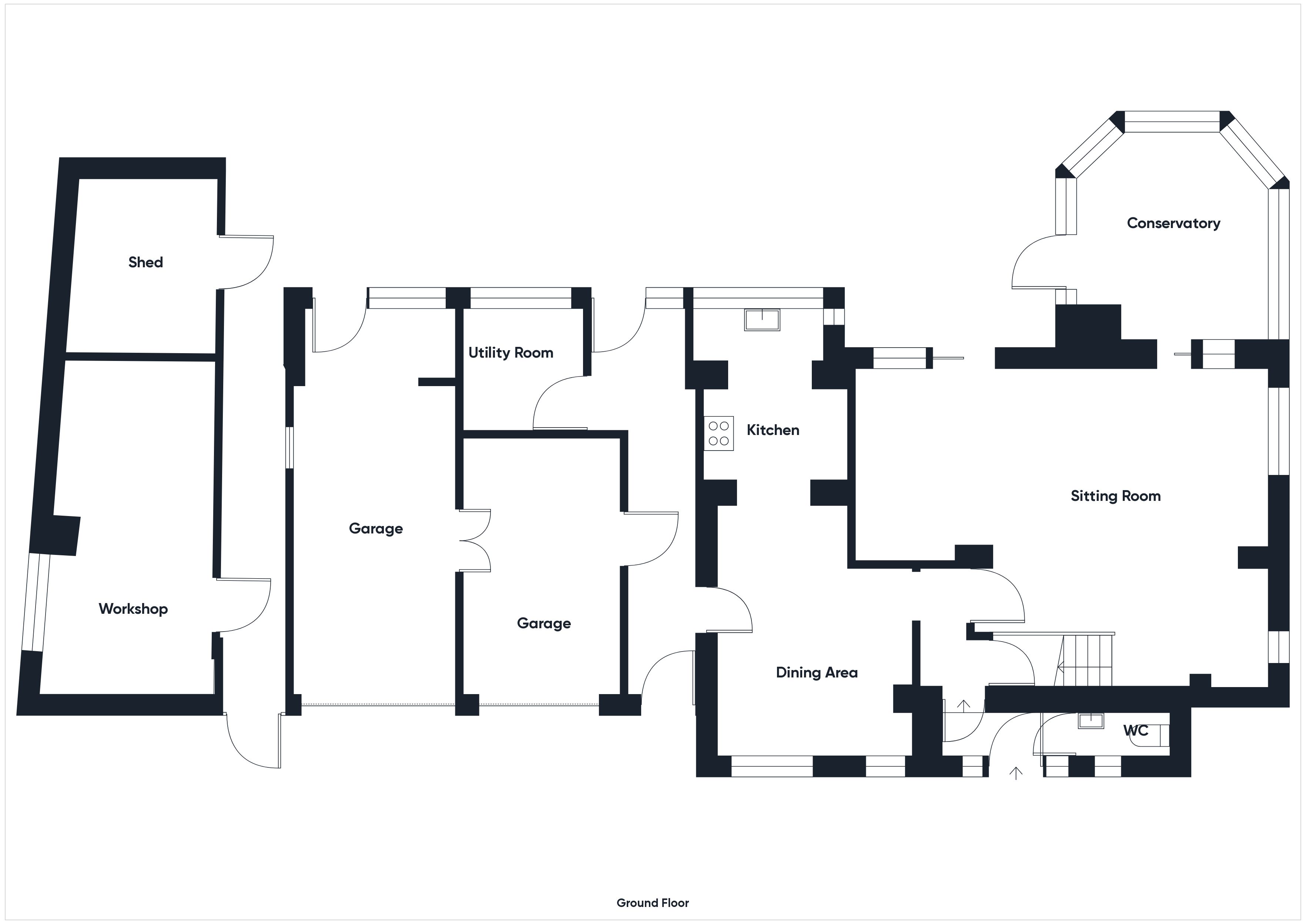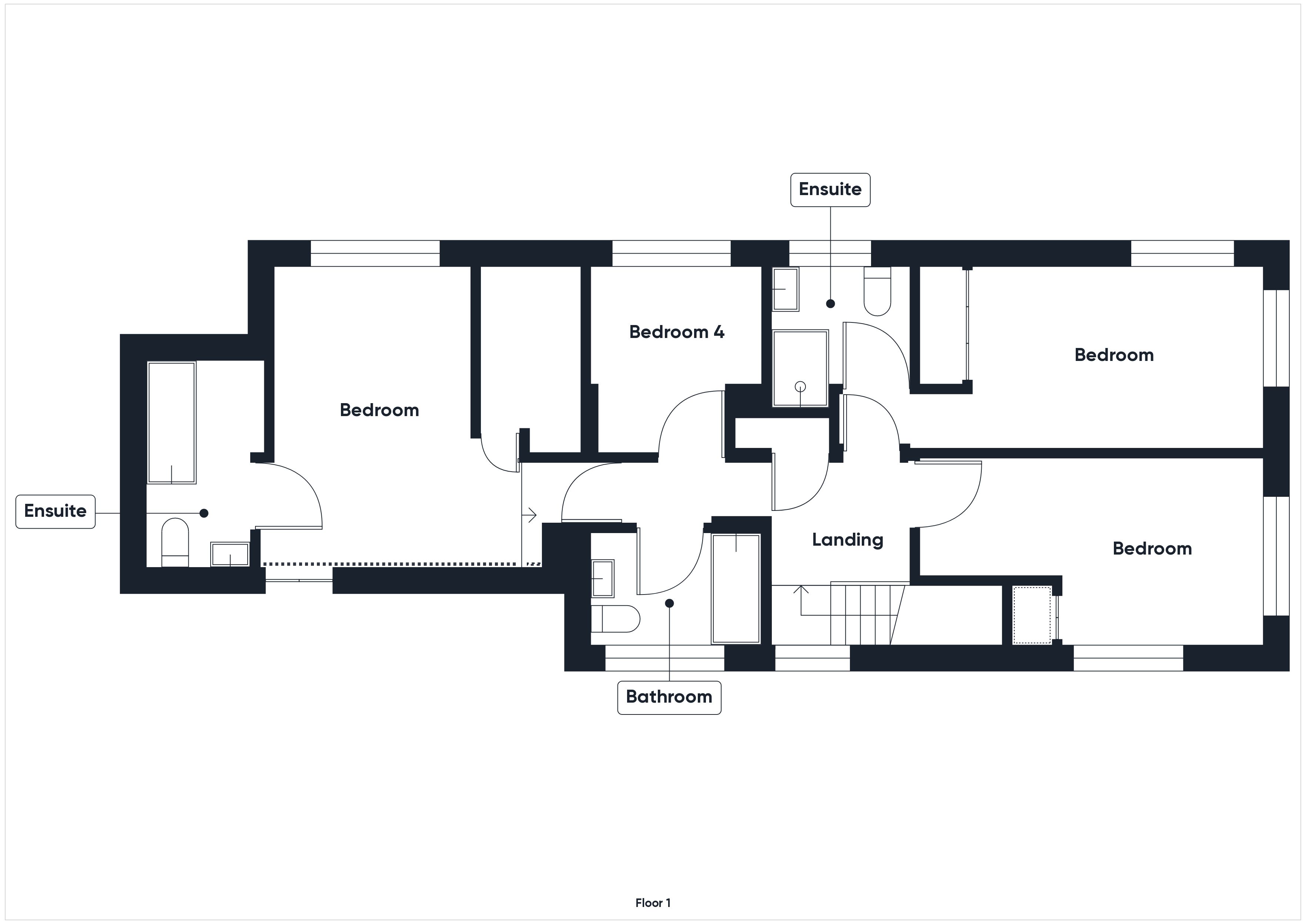Detached house for sale in Goodrich, Ross-On-Wye, Herefordshire HR9
* Calls to this number will be recorded for quality, compliance and training purposes.
Property features
- Situated on The Edge Of Extremely Popular Village
- Large Gardens with Countryside Views To The Rear Aspect
- Excellent Road Links via the A40 to South Wales and beyond.
- Large Driveway Suitable for Motorhome/Caravan
- Open Plan Kitchen/Dining Room
- Two Reception Rooms
- Four Bedrooms Two with En-Suite Shower Rooms
- Family Bathroom
- Solar Panels With Eddi System & Battery Store
- Range of Useful Outbuildings
Property description
Nestled on the edge of a highly sought after village, we are delighted to present this bright, spacious, and tastefully improved four bedroom detached family home. The property features expansive private rear gardens, breathtaking views, and convenient access to picturesque countryside walks.
The property is located on the outskirts of the highly sought after village of Goodrich, known for its historical Goodrich Castle, charming village inns, church, and primary school. Enjoying convenient access to the A40 and the nearby market towns of Ross-on-Wye and Monmouth (approximately 4 & 5 miles respectively). The A40, along with the M50 and M5, offers superb commuting options to the Midlands and South Wales.
Additionally, the cities of Hereford, Gloucester, and Cheltenham are all within easy reach, making this property ideally situated for both local and regional travel.
The property is entered via:
Composite front entrance door leading into:
Entrance Porch:
A lovely bright area with oak fronted door into:
Downstairs WC:
Window to front aspect. Low level WC. Pedestal wash hand basin.
From the entrance porch step leads up to a lobby with built in understairs cupboard. Doorway to:
Kitchen/Dining Room:
Kitchen Area: 10'10" x 7'8" (3.3m x 2.34m)
Dining Area: 14' x 11'4" (4.27m x 3.45m)
There is a spacious dining area with two windows to front and one to side aspect. Range of cream Shaker style units with integrated oven with grill. Recessed ceiling spotlights. From the dining area access can be gained to the galleried kitchen which has continuation of kitchen units with granite effect worktops. Bottled gas hob with stainless steel extractor hood over. Ceramic one and a half bowl sink. Square bay window to rear aspect which enjoys fantastic views over the surrounding area.
Sitting Room: 22'3" (6.78m) x 18'4" (5.6m) Max Measurements.
A lovely light and spacious room having windows to rear and side aspects with views to the rear over the gardens and onwards towards Coppet Hill, The Doward and Symonds Yat. Raised slate hearth with attractive wood burning stove and feature oak beam mantle over. Sliding patio doors to rear garden and sliding doors through to:
Conservatory: 11'11" x 11'10" (3.63m x 3.6m).
Thermal pitched roof. Windows to side and rear aspects again with the views over the surrounding countryside. UPVC door out to Indian stone patio ideal for outside dining.
From sitting room, staircase leads to:
First Floor Landing:
Window to front aspect. Door to:
Master Bedroom: 13'3" x 9' (4.04m x 2.74m).
Windows to front and rear aspect both with the lovely views. Walk in wardrobe. Eaves storage. Dressing area. Door to:
En-Suite Bathroom:
Panelled bath with mixer tap shower. Low level WC with concealed cistern. Wash hand basin with vanity unit. Velux window to side with far reaching countryside views.
Bedroom 2: 13'5" x 9'2" (4.1m x 2.8m).
A lovely bright, dual aspect bedroom, windows to side and rear aspect again with far reaching views. Walk-in wardrobe. Fujitsu air conditioning.
En-Suite:
Frosted window to rear. Corner shower cubicle, vanity basin with cupboard and drawers under. Low level W.C. Tiled walls, ladder style heated towel radiator.
Bedroom 3: 15'9" x 8'5" (4.8m x 2.57m).
Double glazed windows to both front and side aspects letting in plenty of natural light. Radiator. Fitted wardrobe with hanging rail and storage.
Bedroom 4/Study: 8'9" x 7'8" (2.67m x 2.34m).
Double glazed window to rear aspect with lovely views. Cupboard.
Family Bathroom:
Frosted window to font aspect. Bath with mains pressured shower over with glazed screen. Low level W.C. Vanity wash hand basin with cupboard and drawers under. Ladder style towel radiator, tiled walls.
From the dining area, glazed door leads to:
Front to back hallway:
UPVC double glazed door to front of the property. To the end of this hallway is a further double glazed door to rear garden. Hot water cylinder with Eddi System which supplements the 8, south facing, solar panels and generate electricity for the property. Solax inverter and Eddi which converts surplus energy into hot water along with a battery store. Door to:
Utility Room: 7'2" x 6'7" (2.18m x 2m).
Double glazed window to rear aspect. Base mounted unit. Plumbing for washing machine, space for dryer and fridge/freezer.
Integral Double Garage:
Garage 1: 14'5" x 9' (4.4m x 2.74m).
Electric roll up and over door. Concertina door to:
Garage 2: 21'11" x 8'7" max (6.68m x 2.62m max).
Roll up electric door. Door and window to rear aspect. Power and lighting.
To the front of the property, a tarmacadam driveway provides parking for several vehicles or motorhome. Small area of lawn with mature hedge and ornamental cherry, creating privacy. Bin storage area, oil tank and security lighting. Sleeper edge retaining wall with hardstanding area. A side entrance gate leads into a covered lobby and through to the gardens and also providing secure entry to:
Workshop: 19'4" x 9'4" (5.9m x 2.84m).
Security door. Window to side aspect. Power, lighting.
Woodstore: 10' x 7'5" (3.05m x 2.26m).
With power and light.
The rear gardens are beautifully landscaped with large Indian stone patio taking in the far reaching views towards Coppett Hill and surrounding area. The gardens have large lawned areas with trees and shrubs. Pond with water feature. Greenhouse and four sleeper edge raised vegetable beds. Security lighting.
What3word///mended.handover.grove
Directions:
From Ross On Wye proceed on the A40 towards Monmouth to Pencraig, proceed past the first entrance to Goodrich, pass under the next bridge and exit the A40 sign posted Goodrich. Proceed up the lane past The Cross Keys public house and proceed straight on towards the village of Goodrich where the property can be found fourth the right hand side.<br /><br />
Property info
For more information about this property, please contact
Richard Butler Sales & Lettings, HR9 on +44 1989 493967 * (local rate)
Disclaimer
Property descriptions and related information displayed on this page, with the exclusion of Running Costs data, are marketing materials provided by Richard Butler Sales & Lettings, and do not constitute property particulars. Please contact Richard Butler Sales & Lettings for full details and further information. The Running Costs data displayed on this page are provided by PrimeLocation to give an indication of potential running costs based on various data sources. PrimeLocation does not warrant or accept any responsibility for the accuracy or completeness of the property descriptions, related information or Running Costs data provided here.


































.png)

