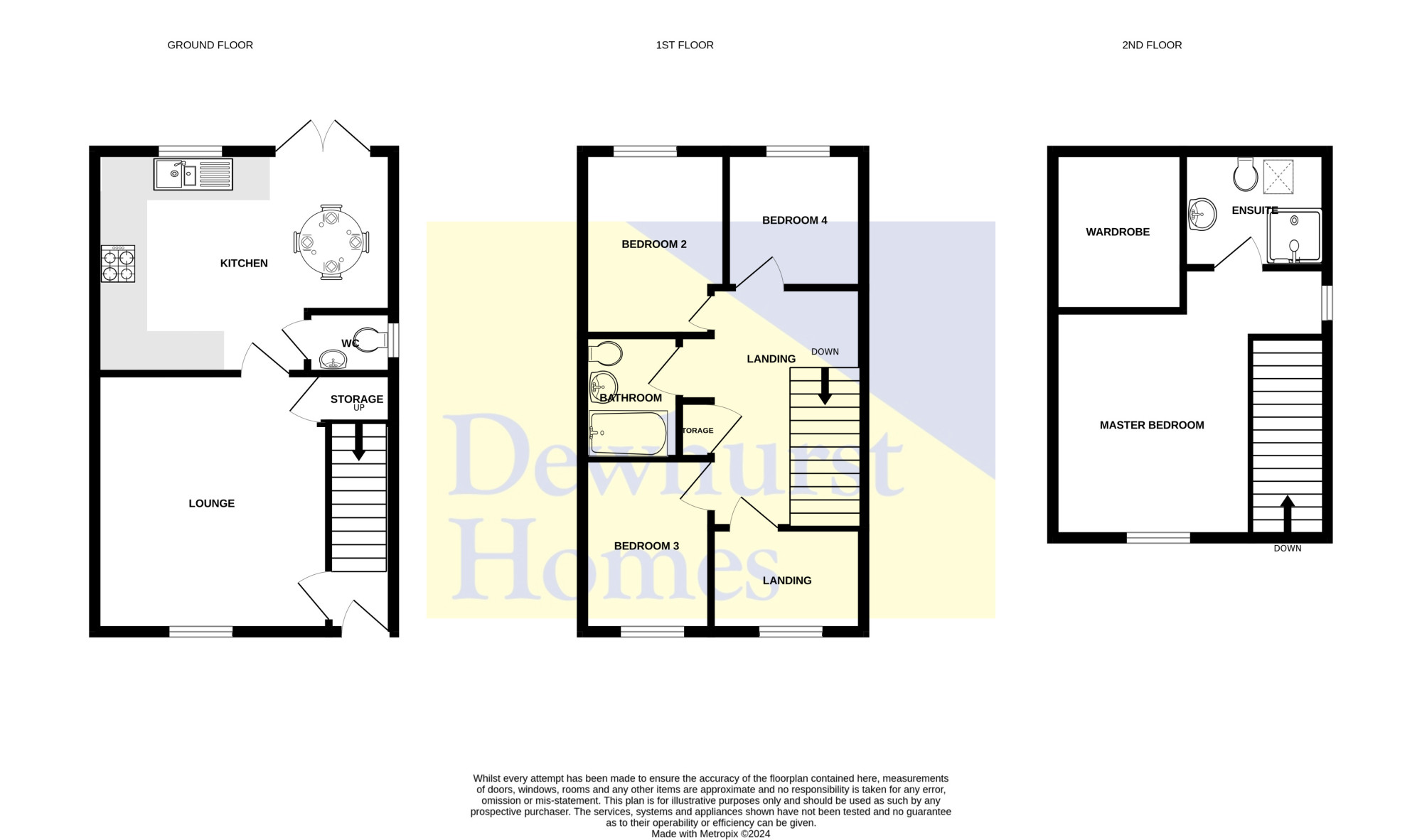Town house for sale in Waterhouse Close, Claughton On Brock PR3
* Calls to this number will be recorded for quality, compliance and training purposes.
Property description
Welcome to your future home at Waterhouse Close, Claughton On Brock. This exquisite four-bedroom end townhouse is a rare gem nestled in a quiet cul-de-sac, offering the perfect blend of modern living and tranquillity. The property boasts a sleek and contemporary fitted kitchen, perfect for culinary enthusiasts. Step outside to the beautifully landscaped rear garden, an idyllic retreat for relaxation and entertaining, offering a seamless indoor-outdoor lifestyle. With three bathrooms, including an en-suite to the master bedroom, every family members needs are catered to with convenience and luxury.
Ready to move into and finished to a high standard, this property is a testament to quality and comfort. The driveway provides parking for two cars, ensuring convenience for residents and guests alike.
To the ground floor there is a good sized living with large under stairs storage cupboard, dining kitchen and WC. To the first floor are three bedrooms and a family bathroom. To the second floor is the spacious master bedroom with mirrored fitted wardrobes and a modern en-suite shower room.
Externally to the front of the property is driveway parking for two cars. The rear garden has been landscaped to form a childrens play area with two patio areas. Space for large garden shed.
Viewing is highly recommended to fully appreciate the accommodation on offer. Located on Princess Court this property is within easy reach of the Historic Market Town of Garstang with its many individual shops, schools, cafes, restaurants, supermarkets and churches. Ease of access to major roads towards Preston, Lancaster and Blackpool and the motorway network, both north and southbound.
The monthly management fee is £12.00
With easy access to a plethora of amenities, educational facilities, and leisure options, this property offers an unparalleled opportunity for a vibrant and fulfilling lifestyle. Dont miss the chance to make this exceptional property your new home by calling Dewhurst Homes on .
Entrance Hallway
Composite front door leading to first floor and living room. Carpet and radiator.
Living Room (12'7 x 12'2)
UPVC double glazed window to the front, carpet and radiator. Understairs storage.
Dining Kitchen (15'6 x 11'7)
UPVC double glazed window to the rear with double patio doors. Range of wall and base units with oven and hob with extractor over. Integrated dishwasher, fridge freezer, one and a half stainless steel sink and plumbing for a washing machine. Radiator and vinyl flooring.
Ground Floor WC (3'3 x 4'8)
UPVC double glazed window to the side, WC, wash hand basin, vinyl flooring and radiator.
First Floor Landing
UPVC double glazed window to the side, carpet and leading to all first floor rooms.
Bedroom Two (9'7 x 7'6)
UPVC double glazed window to the rear, carpet and radiator.
Bedroom Three (7'2 x 7'0)
UPVC double glazed window to the rear, carpet and radiator.
Bedroom Four (9'4 x 10'0)
UPVC double glazed window to the front, carpet and radiator.
Family Bathroom (6'4 x 6'3)
WC, wash hand basin and bath. Half wall tiling, laminate floor and radiator.
Stairs To Second Floor
UPVC double glazed window to the front and carpet.
Master Bedroom (12'4 x 13'9)
UPVC double glazed window to the front, built in wardrobes, carpet and radiator. Leading to en-suite shower room.
En-Suite Shower Room (5'2 x 8'2)
Velux window to ceiling, WC, wash hand basin, corner shower, laminate floor and radiator.
External
To the front of the property is driveway parking for two cars. The rear garden has been landscaped to form a childrens play area with two patio areas. Space for large garden shed.
Key Details
EPC - B, Council Tax - C.
Property info
For more information about this property, please contact
Dewhurst Homes, PR3 on +44 1995 493950 * (local rate)
Disclaimer
Property descriptions and related information displayed on this page, with the exclusion of Running Costs data, are marketing materials provided by Dewhurst Homes, and do not constitute property particulars. Please contact Dewhurst Homes for full details and further information. The Running Costs data displayed on this page are provided by PrimeLocation to give an indication of potential running costs based on various data sources. PrimeLocation does not warrant or accept any responsibility for the accuracy or completeness of the property descriptions, related information or Running Costs data provided here.



































.png)
