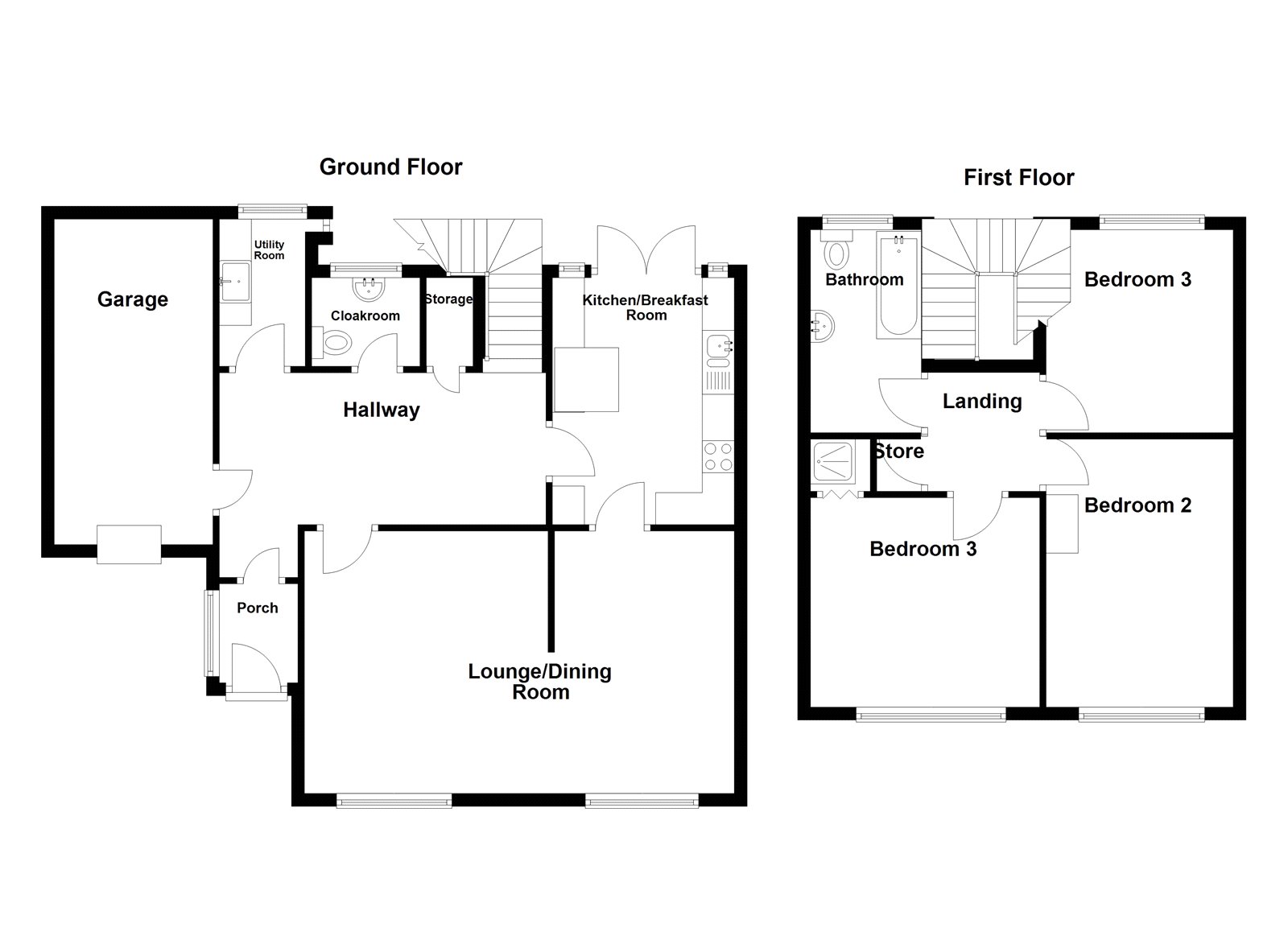Detached house for sale in Kittiwake Close, Rest Bay, Porthcawl CF36
* Calls to this number will be recorded for quality, compliance and training purposes.
Property description
*Similar required for waiting buyers*
Elwood Deere Estate Agents are pleased to present this three bedroom detached house situated in a cul de sac within close proximity to Rest Bay Blue flag beach in Porthcawl. Accommodation comprising: Entrance porch, hallway, kitchen/breakfast room with french doors leading out to a spacious South facing garden. Living room opening into dining area, cloakroom w/c, utility room and integral garage. First floor, three double bedrooms and family bathroom. Front and rear gardens and off road parking for several vehicles. EPC: Tbc Council Tax Band: F
Entrance Porch (1.55m x 1.14m)
Entrance via Upvc double glazed door with glass window to side, ceramic tiled floor.
Entrance Hall (5.1m x 2.46m)
Upvc double glazed door with leaded light glass, laminate flooring, dado rail, two radiators, under stairs storage cupboard and coving to ceiling.
Lounge/Diner (6.73m x 4.2m)
Wood block flooring, two Upvc double glazed windows with leaded light top openers, electric flame effect fire with surround coving to ceiling. Door from dining area into Kitchen.
Kitchen Breakfast Room (3.86m x 2.92m)
Co-ordinating wall ans base units, breakfast bar, glass display cabinet, gas hob with extractor fan above, electric oven, sink and a quarter with mixer taps, tiled to splash back area, dishwasher, French doors leading to enclosed South facing garden.
Cloakroom (1.7m x 1.32m)
Half tiled walls, low level w/c, pedestal basin, Upvc double glazed window to rear elevation.
Utility Room (2.18m x 1.3m)
Belfast sink, worktop area, plumbing for washing machine and tumble dryer, Upvc double glazed window and door to rear elevation.
Integral Garage (5.38m x 2.57m)
Door from Hallway into garage, Up and over garage door, power and lighting.
Stairs To First Floor Accommodation
Carpet as fitted, Upvc double glazed window to rear elevation.
Landing (1.83m x 1.75m)
Carpet as fitted, storage cupboard housing a Baxi combination gas boiler, access to loft.
Bedroom One (3.58m x 3.25m)
Upvc double glazed window to front elevation, carpet as fitted, radiator and door leading to Shower area.
Shower Area (0.79m x 0.74m)
Bi-folding door into Shower (which works off the central heating system) fully tiled with folding seat.
Bedroom Two (4.27m x 2.92m)
Upvc double glazed window to front elevation, coving to ceiling and radiator.
Bedroom Three (3.1m x 2.9m)
Carpet as fitted, Upvc double glazed window to rear elevation, coving to ceiling and radiator.
Family Bathroom (3.1m x 1.68m)
Tiled walls, bath, pedestal basin, low level w/c, vinyl flooring, radiator and Upvc double glazed window to rear elevation.
Outside
Majority laid to lawn with mature shrubs, tarmac driveway with ample off road parking for several vehicles leading to single integral garage. Timber gate leading to side access and rear garden.
Rear garden, majority laid to lawn with South facing rear enclosed garden, two timber storage sheds, patio area and outside water tap.
For more information about this property, please contact
Elwood Deere Estate Agents, CF36 on +44 1656 220984 * (local rate)
Disclaimer
Property descriptions and related information displayed on this page, with the exclusion of Running Costs data, are marketing materials provided by Elwood Deere Estate Agents, and do not constitute property particulars. Please contact Elwood Deere Estate Agents for full details and further information. The Running Costs data displayed on this page are provided by PrimeLocation to give an indication of potential running costs based on various data sources. PrimeLocation does not warrant or accept any responsibility for the accuracy or completeness of the property descriptions, related information or Running Costs data provided here.


























.png)


