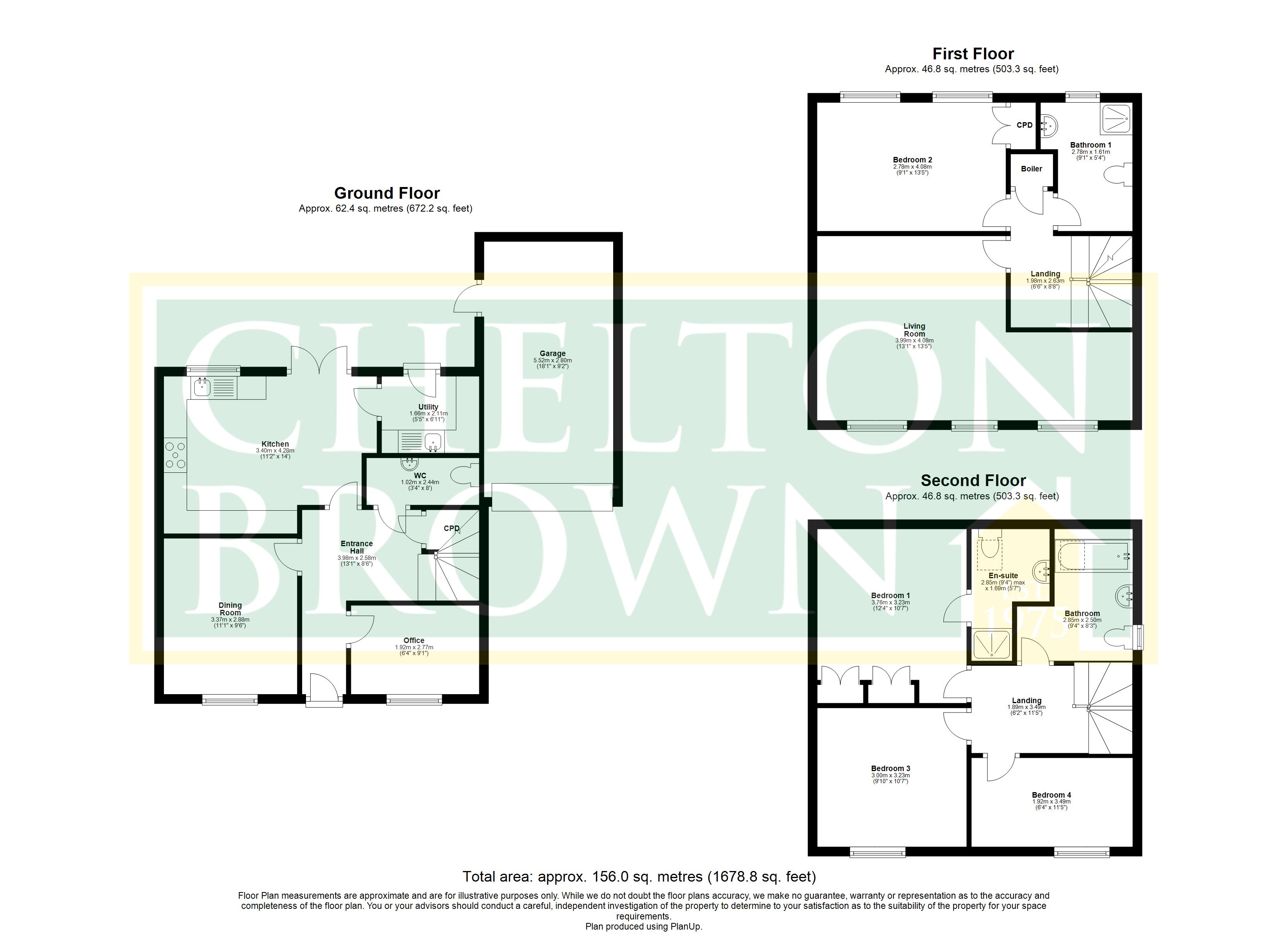Semi-detached house for sale in Rickyard Walk, Grange Park, Northampton NN4
* Calls to this number will be recorded for quality, compliance and training purposes.
Property features
- Substantial Family Home
- Four Bedroom
- Desirable Location
- Driveway & Garage
- Large Rooms Sizes
- 3 Bathrooms & WC
- Large Rear Garden
- Kitchen & Separate Utility
- Close To A45 & M1
Property description
Chelton Brown is excited to present to the market this substantial four-bedroom family home, boasting over 1678 sq ft of living space. Located in the highly sought-after area of Grange Park in Northampton, just a few minutes from the A45 and M1, this property is set on a corner plot on a quiet road, making it an ideal family home.
Upon entering the property, you find yourself in a large, bright, and welcoming hallway with access to the office, dining room, kitchen, WC, and the stairs to the first floor. The office, situated at the front of the property, offers views down the tree-lined road, providing an ideal workspace. The dining room is perfect for family meals or entertaining guests. The spacious, modern, and well-designed kitchen, along with the separate utility room, runs across the back of the property, with both rooms offering direct access to the garden. The kitchen truly serves as the heart of the home. Additionally, a convenient WC is located on this floor.
Heading up to the first floor, you will find the expansive living room, which runs the full width of the property and is flooded with natural light thanks to three large windows. The generous size of this room allows for flexible layout options, making it adaptable to your family's needs. The second bedroom, also located on this floor, is a large double room with garden views and a double fitted wardrobe. A well-sized bathroom with a shower cubicle is also on this floor.
The second and final floor houses three more bedrooms and another bathroom. The primary bedroom is a large double room with multiple fitted wardrobes and a rear-facing window. The en-suite bathroom to this room is exceptionally spacious and features a skylight, allowing plenty of natural light. Of the remaining two bedrooms, one is a spacious double and the other is a generously sized single room, both front-facing. The bathroom on this floor benefits from both a window and a skylight, creating a bright space ideal for a relaxing bath.
Outside, the property features a driveway and a single garage, along with both front and rear gardens. The large rear garden is mainly laid to lawn and includes a wooden shed and rear access to the garage.
Overall, this property offers an incredible amount of space for the money, with excellent transport links and being within the catchment area for some of the most popular schools in Northampton. This home has so much to offer and is a must-see for any family looking to settle in a fantastic location.
Entrance Hall (3.98m x 2.58m)
Large and bright with access to all rooms on the ground floor plus stairs to the first floor.
Kitchen (4.28m x 3.4m)
Well designed, modern and practical the kitchen makes for cooks dream.
Utility (2.11m x 1.66m)
Separate from the kitchen the utility keeps clutter out of the kitchen and also has direct access to the garden.
Dining Room (3.37m x 2.88m)
Perfect for family meals and entertaining guests.
Office (2.77m x 1.92m)
The perfect work from home space with views of the quiet road.
WC (2.44m x 1.02m)
Convenient with toilet and hand basin.
Garage (5.52m x 2.79m)
A single garage perfect for storage or vehicle projects.
Landing (2.63m x 1.98m)
With access to the living room, bathroom 1, second bedroom and stairs to the second floor.
Living Room (4.08m x 3.98m)
This vast living space means you have enough room for the whole family to relax comfortably.
Bedroom 2 (4.08m x 2.78m)
A large double with garden views and double fitted wardrobe.
Bathroom 1 (2.78m x 1.61m)
The first bathroom has a shower cubicle, toilet and handbasin.
Landing (3.48m x 1.89m)
Second floor landing with access to three bedrooms and another bathroom.
Bedroom 1 (3.76m x 3.23m)
The primary room with multiple fitted wardrobes and private en-suite.
En-Suite
2.85m (2.84m) max x 1.69m (1.7m) - A large en-suite with shower, toilet and hand basin.
Bedroom 3 (3.23m x 3m)
A double bedroom with front facing window.
Bedroom 4 (3.48m x 1.92m)
A generous single room with front facing window.
Bathroom 2 (2.85m x 2.5m)
This bathroom has dual aspect windows bath with shower attachment, hand basin and toilet.
Property info
For more information about this property, please contact
Chelton Brown, NN1 on +44 1604 726333 * (local rate)
Disclaimer
Property descriptions and related information displayed on this page, with the exclusion of Running Costs data, are marketing materials provided by Chelton Brown, and do not constitute property particulars. Please contact Chelton Brown for full details and further information. The Running Costs data displayed on this page are provided by PrimeLocation to give an indication of potential running costs based on various data sources. PrimeLocation does not warrant or accept any responsibility for the accuracy or completeness of the property descriptions, related information or Running Costs data provided here.


























































.png)

