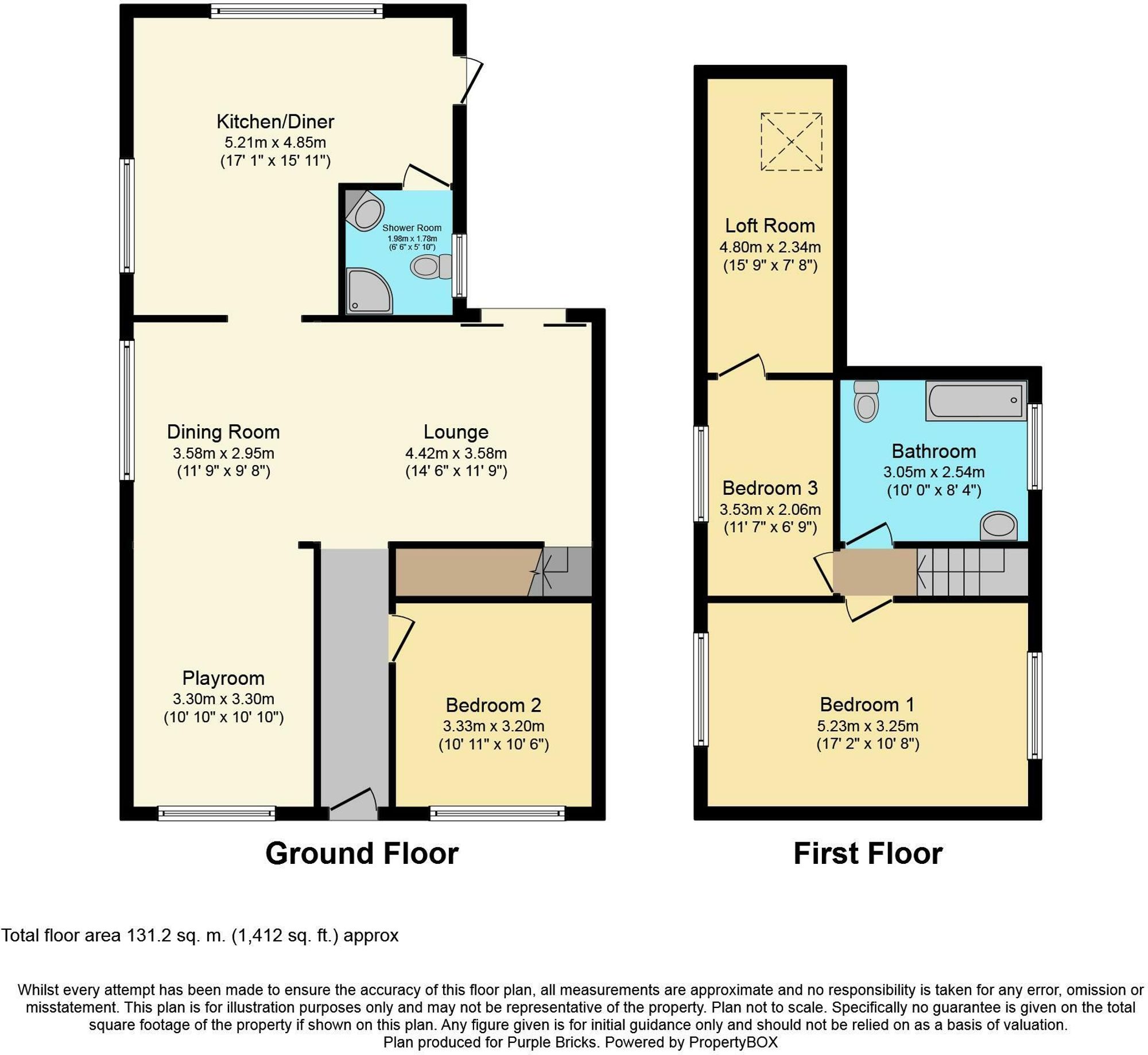Detached house for sale in Clarence Road, Capel-Le-Ferne CT18
* Calls to this number will be recorded for quality, compliance and training purposes.
Property features
- Guide Price £400,000 - £425,000
- Detached Chalet Bungalow
- Four Bedooms
- Good Size Family Garden
- Off Road Parking & Garage
- Attic Play Room / Storage
- West Facing Garden
- EPC Rating ''D''
Property description
Nestled in a sought-after neighbourhood, this charming 4-bedroom detached chalet bungalow is a real gem with an asking price of £400,000 - £425,000. The property boasts a cosy feel with a spacious family garden, complete with off-road parking, a garage, and a versatile attic playroom/storage space. Picture the sun setting in the west-facing garden as you unwind after a long day. With an EPC rating of ''D, '' this home is as energy-efficient as it is inviting.
Step outside into the lovely rear garden, designed for relaxation and play. A patio area beckons you from the kitchen or lounge, leading to a lawn area, two handy sheds (one with electricity), a charming summer house, and easy access in to the garage. The garage, equipped with electricity and a manual door, offers ample storage and parking space's for 1-2 cars n the driveway. Embrace outdoor living in this delightful property that promises both comfort and practicality.
EPC Rating: D
Entrance Hall (2.37m x 0.93m)
UPVC double glazed front door with carpeted floor coverings and door to:-
Lounge (4.41m x 3.63m)
UPVC double glazed patio doors to the garden with exposed wood floor boards, stairs to 1st floor landing, cupboard under the stairs and a radiator. Open plan to:-
Dining Room (3.27m x 3.60m)
Metal double glazed window to the side of the property with exposed wood floors boards, coving and a radiator. Doors to:-
Kitchen (5.04m x 5.09m)
L Shape kitchen. UPVC double glazed windows to the side, rear and other side of the property also with a UPVC double glazed frosted door to the garden. Matching wall and base units with porcelain floor tiles. Space for freestanding double width fridge/freezer, dishwasher and washing machine. Space also for a freestanding range style cooker with fitted extractor fan/hod. Door to:-
Shower Room (2.10m x 1.78m)
UPVC double glazed frosted window to the side of the property with a shower, close coupled w/c, vanity hand basin unit and a built in with a cupboard housing the boiler. Part tiled walls and tiled flooring.
Bedroom / 2nd Lounge (3.35m x 3.32m)
Metal double glazed window to the front of the property with carpeted floor coverings, coving and a radiator.
Bedroom (3.24m x 3.33m)
Metal double glazed window to the front of the property with carpeted floor coverings, coving and a radiator.
First Floor Landing (3.14m x 0.89m)
UPVC double glazed window to the side of the property with coving and carpeted floor coverings. Doors to:-
Bedroom (5.28m x 3.26m)
UPVC double glazed windows to the front and the side of the property with carpeted floor coverings and a radiator.
Bedroom (3.54m x 2.04m)
UPVC double glazed window to the side of the property with carpeted floor coverings and a radiator. Door to:-
Loft Room / Play Room (4.80m x 1.49m)
Velux double glazed window with carpeted floor coverings and storage eve cupboards and separate storage cupboard.
Bathroom (3.12m x 2.52m)
UPVC double glazed frosted window to the rear of the property. Bath with shower attachment, close coupled w/c, hand basin, heated towel rail and a radiator. Vinyl flooring and a extractor fan.
Garden
Nice size rear garden with patio area as you exit out from the kitchen or the lounge. Then large area laid to lawn, two outside sheds with electric to the large of the two, summer house and access to the garage.
Parking - Garage
Garage has electric supply with manual garage door.
Parking - Driveway
Space for 1-2 cars on the drive depending on size.
Property info
For more information about this property, please contact
Andrew & Co Estate Agents, CT19 on +44 1303 396913 * (local rate)
Disclaimer
Property descriptions and related information displayed on this page, with the exclusion of Running Costs data, are marketing materials provided by Andrew & Co Estate Agents, and do not constitute property particulars. Please contact Andrew & Co Estate Agents for full details and further information. The Running Costs data displayed on this page are provided by PrimeLocation to give an indication of potential running costs based on various data sources. PrimeLocation does not warrant or accept any responsibility for the accuracy or completeness of the property descriptions, related information or Running Costs data provided here.





























.png)
