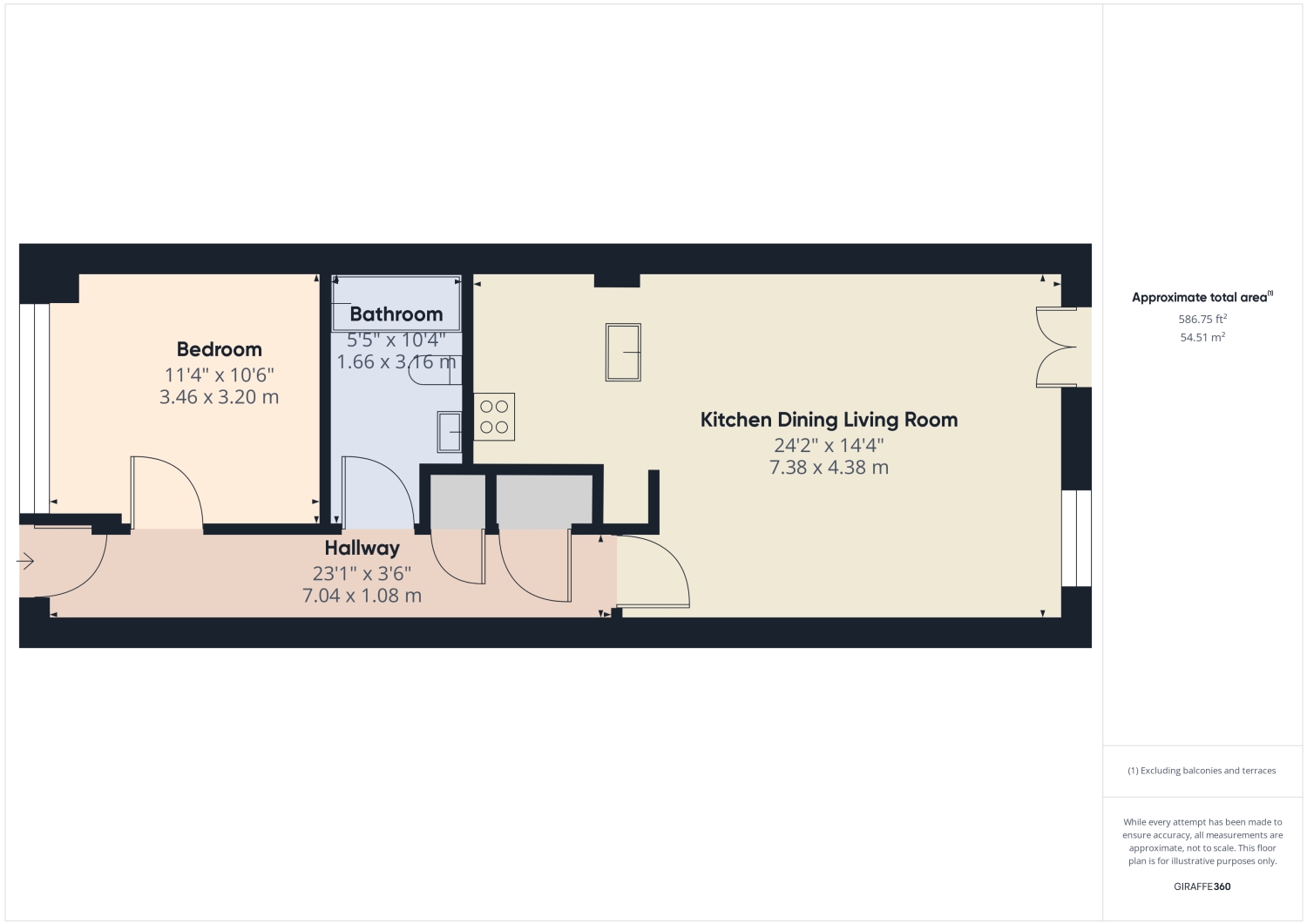Flat for sale in Kitchenman Apartments Charlotte Close, Halifax, West Yorkshire HX1
Just added* Calls to this number will be recorded for quality, compliance and training purposes.
Property features
- Ground Floor 1 Bedroom Apartment in Gated Community
- Highly Sought After Location Close to Savile Park, Skircoat Green and Halifax Town Centre
- Modern Kitchen and Bathroom
- Gas Central Heating and Double Glazing
- Front and Rear Gardens
- Allocated Parking Space
- Excellent Transport Links
- Call Now or Go Online to Book
Property description
This Ground Floor Apartment offers spacious accommodation with the added benefit of both a front and enclosed rear Garden. An ideal property if you are looking to downsize, yet still crave your own outside space.
As we approach the Apartment, the parking space is directly in front allowing easy access to your new home. A paved pathway is bordered by pebbles and leads to the Front Door.
Moving inside to the Entrance Hallway which is a great space to hang up your coats and take off your shoes. The Living Area is at the far end of the Hallway with a A large Open Plan Space incorporates the Living Area, Dining Area and Kitchen.
The Living area has plenty of natural light from the large double windows and the French doors which lead out to the Garden. There is plenty of space in here for a couple of sofas and additional furniture. This area has been carpeted creating a luxurious relaxing space.
The Dining Area can happily play host to dining table and four chairs and leads into the modern Kitchen.
The Kitchen has a good range of light oak wall and base units perfectly complemented by marble effect worktops and grey tiling. Integrated appliances include a stainless steel electric oven and gas hob with extractor hood above and space for a dishwasher, washing machine and tall fridge freezer.
The Hallway gives access to the Bedroom, Bathroom and handy Storage Cupboard.
The Bathroom is a good sized room with a modern, white 3 piece suite comprising of bath with hand held shower head, low closet w.c. And hand basin. White tiles partially adorn the walls and are accented by Grey, wood effect lvt flooring.
The Bedroom sits at the front of the Apartment and is a generously sized room. This room can happily accommodate a Super King sized bed as well as a large range of Bedroom furniture. Modern white tones in here allow you to add your own design features.
To the Outside at the rear a private and enclosed Garden has been fully paved, creating an extremely low maintenance space for you to relax during the warmer months.
If this sounds like your perfect next home, then please take a look at our floor plans and photographs to see how it could work for you.
If you would like to view, then please call or go online to book and we can show you around at your convenience.
Entrance Hall
7.04m x 1.08m - 23'1” x 3'7”
External door to Entrance Hall which gives access to all of the rooms. Modern white decor. Engineered oak flooring.
Open Plan Dining/Kitchen/Family Room
7.38m x 4.38m - 24'3” x 14'4”
Living Room with double windows and double French doors to the Rear Garden. Neutral decor with carpets. Dining Area space for dining table and four chairs. Kitchen has a range of light oak wall and base units complemented by grey marble effect worktops and grey tiles. Integrated oven hob and extractor hood, with space for washing machine, dishwasher and tall fridge freezer. Neutral decor. Engineered oak flooring.
Bedroom
3.46m x 3.2m - 11'4” x 10'6”
Large Bedroom with space for Super King sized bed and additional Bedroom furniture. Large windows overlooking front aspect. Modern white decor. Engineered oak flooring.
Bathroom
3.16m x 1.66m - 10'4” x 5'5”
3 Piece white Bathroom suite comprising bath with hand held shower, low closet w.c. And hand basin. White tiles partially adorn the walls with neutral decor. Grey wood effect lvt flooring.
Property info
For more information about this property, please contact
EweMove Sales & Lettings - Halifax, BD19 on +44 1422 298680 * (local rate)
Disclaimer
Property descriptions and related information displayed on this page, with the exclusion of Running Costs data, are marketing materials provided by EweMove Sales & Lettings - Halifax, and do not constitute property particulars. Please contact EweMove Sales & Lettings - Halifax for full details and further information. The Running Costs data displayed on this page are provided by PrimeLocation to give an indication of potential running costs based on various data sources. PrimeLocation does not warrant or accept any responsibility for the accuracy or completeness of the property descriptions, related information or Running Costs data provided here.

























.png)

