Detached house for sale in Peterstow, Pengethley Park HR9
Just added* Calls to this number will be recorded for quality, compliance and training purposes.
Property features
- Grade II Listed Georgian Manor House
- Main Residence plus Ancillary Accommodation
- Standing in Grounds Approaching 13 Acres
- Swimming Pool and Two Vineyards
- Surrounded by National Trust Parkland
- Business Use Currently in Place
- Planning Permission for Residential Use for the Manor House
- Total of 28 Bedrooms, 11 Being in the Main House
Property description
A superb Grade II listed Georgian Manor House occupying approaching 13 acres of beautiful grounds and overlooking National Trust owned parkland. Boasting a swimming pool, vineyards and additional ancillary accommodation currently providing an income. In total, 28 bedrooms with eleven in the main building, a further four in the rear wing and the remaining rooms being split between two additional buildings giving scope for further income potential.
The property is believed to date back to the sixteenth century and originally named Pengethley House, Pengethley Manor was rebuilt in the early nineteenth century after a fire all but destroyed the property. In 1948 the house was turned into a hotel and enjoyed many successful years as a highly regarded hotel and restaurant, wedding venue and conference centre, then more recently a training facility. The property is now privately owned and offers short-term holidays. The owners have obtained planning permission for change of use for the main house to residential giving the option to use as a family home if desired, along with the ancillary accommodation providing self-contained holiday lets. Planning Ref: P222219/F dated 4 July 2022.
Accommodation
Entrance: A grand entrance hall with period tiled floor, panelled walls and opening to the inner reception hall having an elegant carved staircase leading to the first floor.
Lounge: The lounge is bathed in natural light, thanks to its tall sash windows and is further enhanced by a large open fireplace and exposed timber floorboards.
Dining Room: The dining room overlooks the expansive lawns through its tall sash windows and like the lounge, it also features exposed timber floorboards. Bi-folding doors to the games room provide the option to transform this room into a generously sized function room. Having a period fireplace and access to the garden, it is a versatile space for various occasions.
Bar/Sitting Room: A pleasant room with a bespoke bar, cosy open fireplace and glazed French doors leading out to the rear garden and patio area.
Adjacent to the reception hall, there is a corridor that provides access to the gardens and houses the ladies’ and gentlemen’s W.C.s.
Further rooms to the ground floor include an office divided into two rooms, kitchen, laundry room, conference room, living room and store rooms. There are two cellar rooms and a further staircase leads to the rear wing having four en-suite bedrooms. To the first floor of the main house are eleven bedrooms, all being beautifully presented, having many period features and overlooking the lawns and surrounding countryside.
The Old Stables
A converted stable block having accommodation over three floors, offering four separate sets of accommodation plus additional store rooms. To the ground floor is a stylish, self-contained apartment with an open-plan living/dining/kitchen having a wood-burning stove, master bedroom with roll-top bath, en-suite shower room, a further en-suite bedroom and access to patio seating areas to front and rear. The first floor has a self-catering apartment and to the second floor are two further en-suite bedrooms.
Hentland House
Offering six further bedrooms and en-suite facilities. This is a versatile space which could be used for staff accommodation, offices or fitness studio with the convenience of being located next to the swimming pool.
Outside
Electric gates open to the private and sweeping driveway leading through the vast lawned gardens and approaching the extensive parking area. From the front of the house the outlook is over beautiful countryside and National Trust parkland. Many of the surrounding fields are owned by the Duchy of Cornwall.
From the parking area is access to the courtyard garden to the front of The Old Stables and Hentland House.
The rear garden comprises a formal patio seating area, lawned gardens and features the historical foundations of a previous building which could be utilised as a sunken garden area. There is a bowling green and gated access into one of the two vineyards and walled leisure area with heated swimming pool, pump room, hot tub and sunbathing area with a giant chess board. Gated access from here leads to the vegetable garden with raised planters, polytunnel and access to the second vineyard.
Agents Note: We are advised there is a possibility of vendor provided finance if required. Please speak to the agent for further information. The Council Tax band for The Stable Block is A. Please ask the agent regarding business rates for the remainder of the property. A neighbouring property has right of way to the driveway for access to their property.
Garden
Gardens and grounds approaching approximately 13 acres and incorporating lawns, bowling green, swimming pool, vegetable garden and vineyards.
Property info
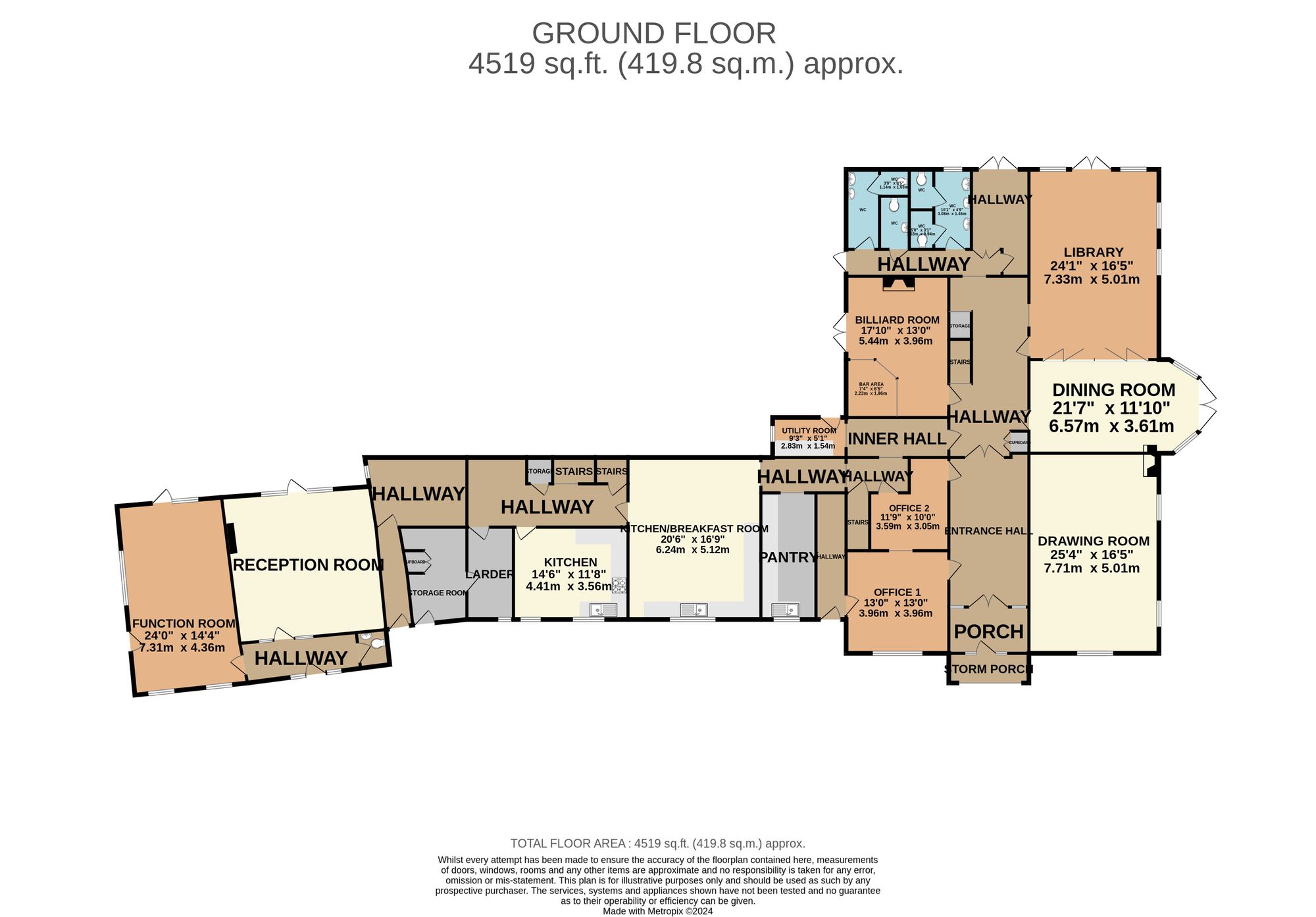
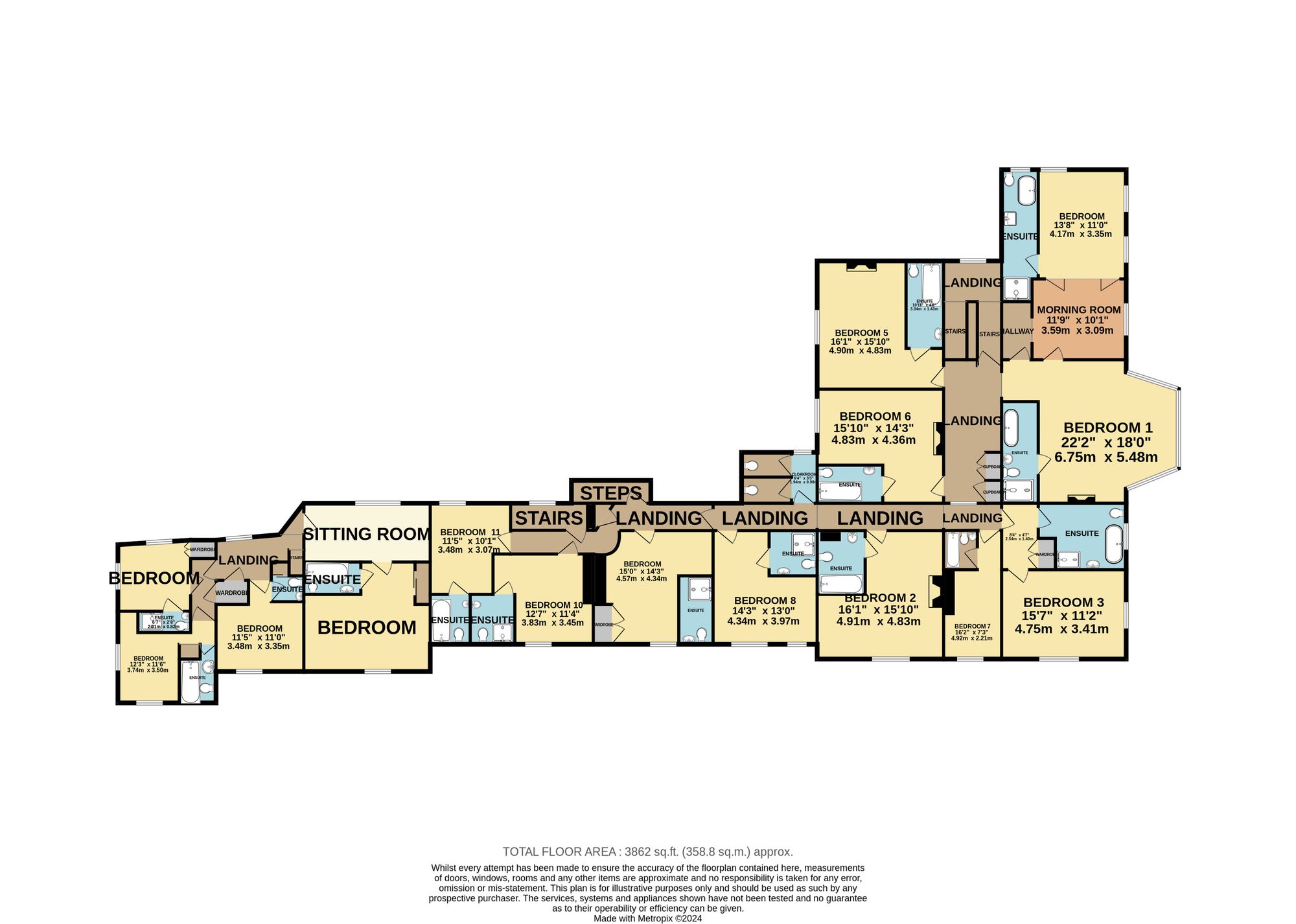
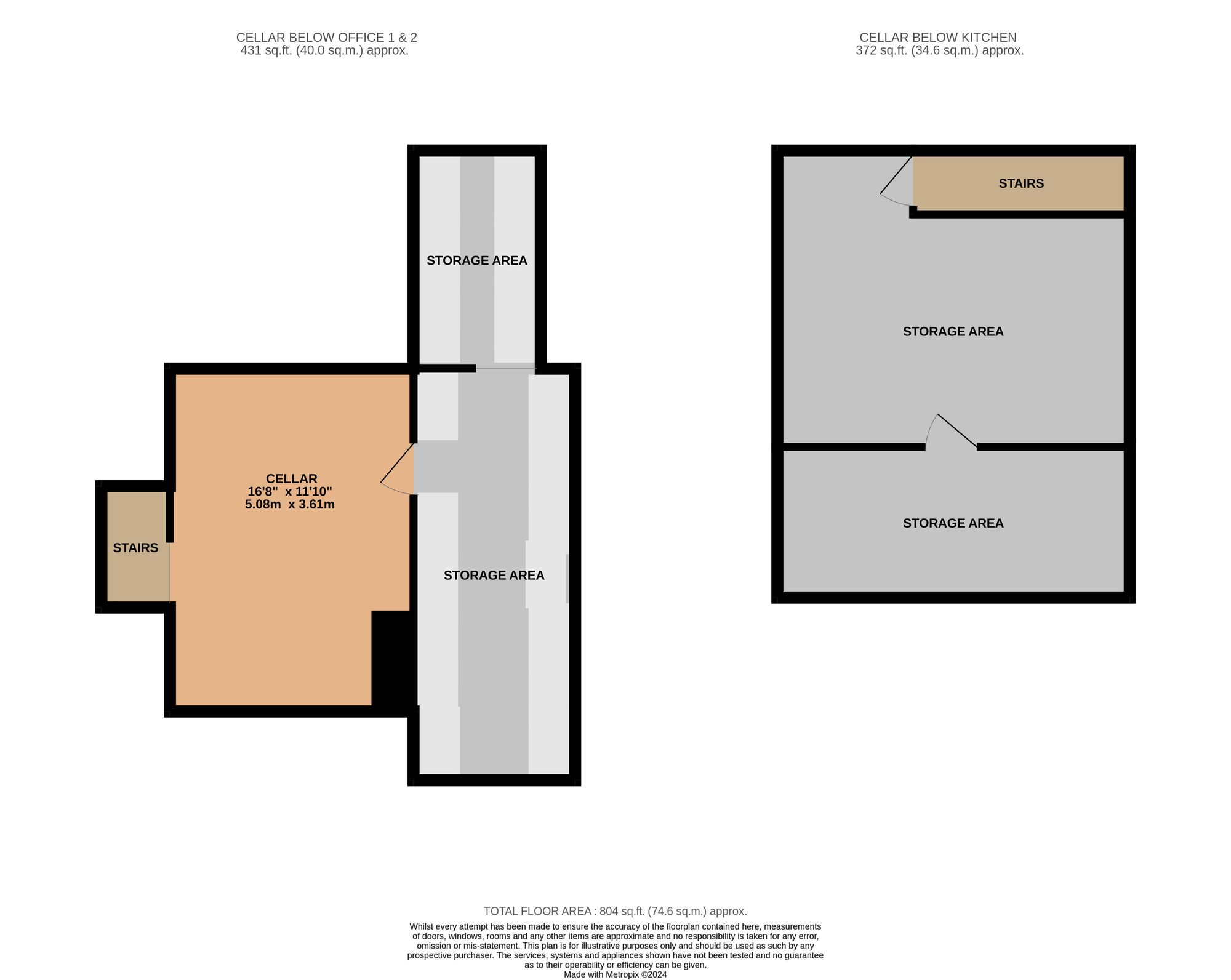
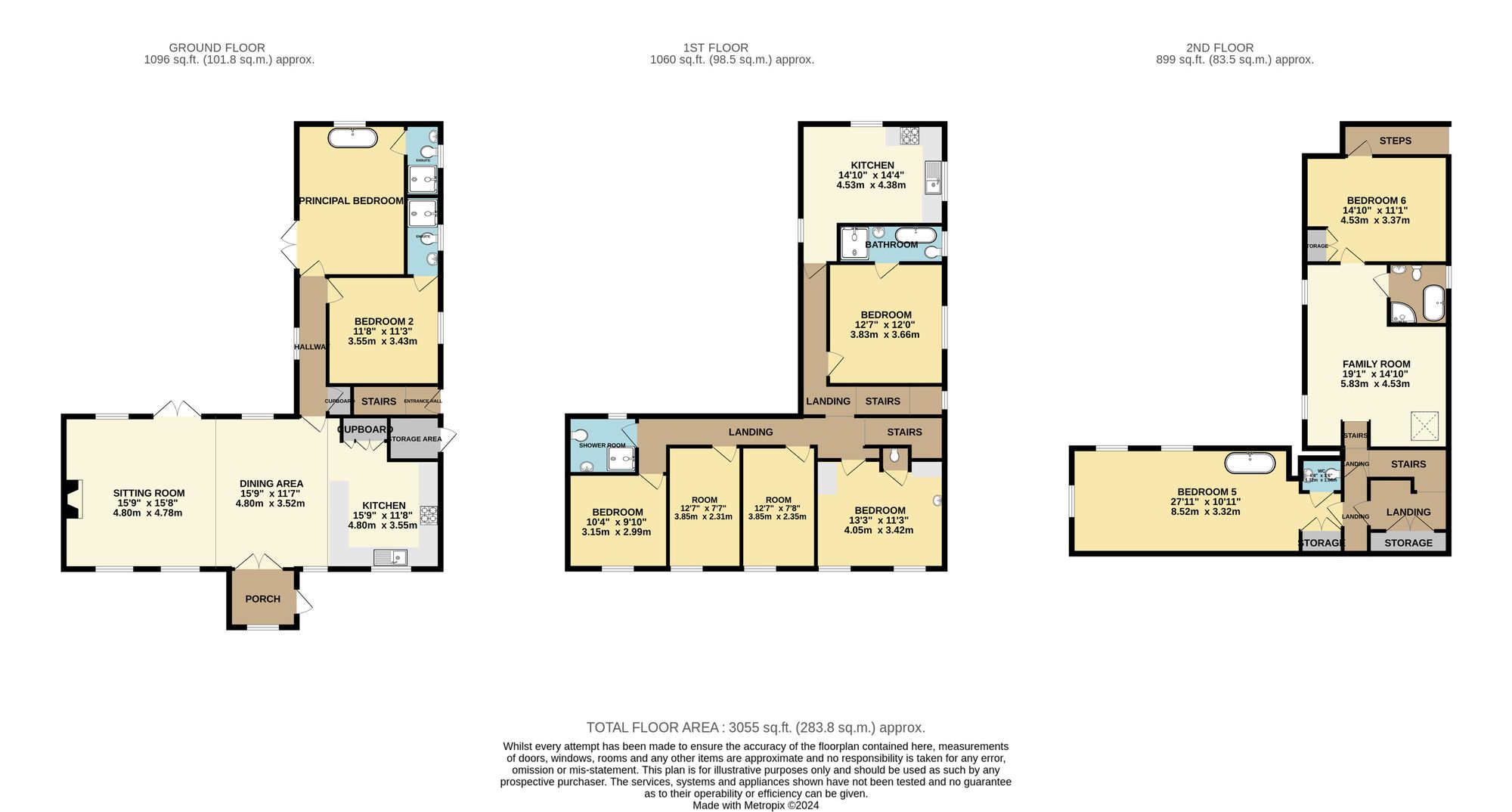
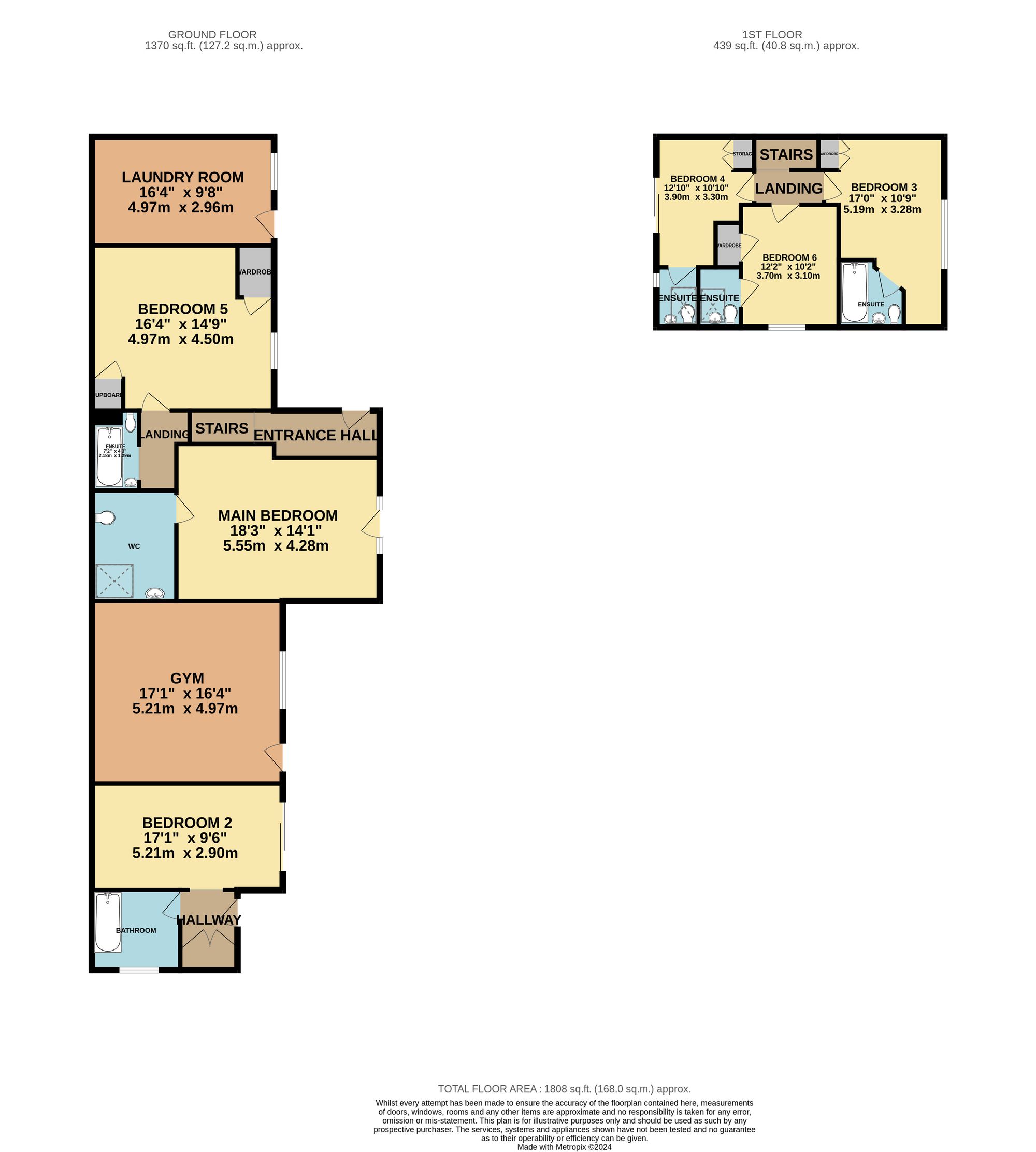
For more information about this property, please contact
Bidmead Cook - Ross-on-Wye, HR9 on +44 1983 507675 * (local rate)
Disclaimer
Property descriptions and related information displayed on this page, with the exclusion of Running Costs data, are marketing materials provided by Bidmead Cook - Ross-on-Wye, and do not constitute property particulars. Please contact Bidmead Cook - Ross-on-Wye for full details and further information. The Running Costs data displayed on this page are provided by PrimeLocation to give an indication of potential running costs based on various data sources. PrimeLocation does not warrant or accept any responsibility for the accuracy or completeness of the property descriptions, related information or Running Costs data provided here.





















































.png)