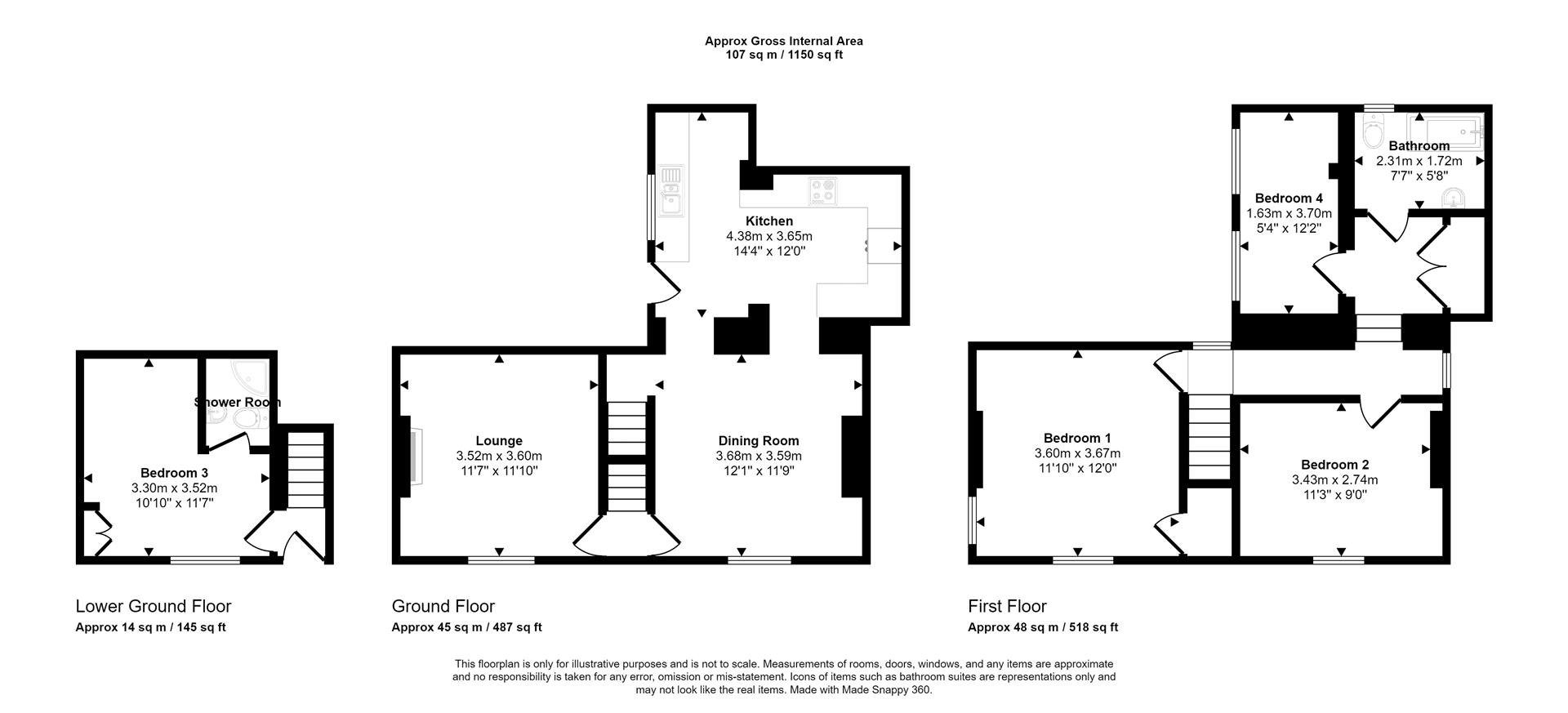Detached house for sale in Cherry Bank Road, Sheffield S8
* Calls to this number will be recorded for quality, compliance and training purposes.
Property description
Virtual Tour Available
SK Estate Agents are delighted to offer to the market for sale with no onward chain this charming, 4 bedroom detached period property situated on a quiet cul-de-sac in the heart of Norton Lees/Woodseats and close to woodlands and Graves Park. Enjoying an elevated position giving amazing panoramic views towards the Peak District and located in close proximity to a host of local amenities and Mundella School, this property would suit families or professionals alike.
Effectively extended the property briefly comprises; entrance, lounge, kitchen, dining room, four bedrooms, a family bathroom and separate shower room. There is a pleasant garden to the front and a mature secluded tiered garden to the rear with the added addition of a summer house. A viewing is highly advised to appreciate the size and standard of accommodation on offer.
Tenure: Freehold
Entrance
Entry via front facing UPVC double glazed door into hallway having newly laid carpeted flooring and stairs rising to ground floor. Access to bedroom three and shower room.
Bedroom Three (3.30m x 3.52m (10'9" x 11'6" ))
A good sized double bedroom that could also be used as a home office. Having newly laid carpeted flooring, spot lighting, front facing UPVC double glazed window and underfloor heating.
Store cupboard housing the utility meters and fuse board.
Shower Room
Useful showroom having quadrant cubicle with thermostatic shower, low flush WC and pedestal wash hand basin. Also having chrome heated towel rail and cushioned flooring.
Dining Room (3.68m x 3.59m (12'0" x 11'9" ))
A beautiful light and airy dining space boasting wooden floor with under floor heating, exposed stone walls aside the feature fireplace and a large front facing UPVC double glazed window providing stunning views.
Kitchen (4.38m x 3.65m (14'4" x 11'11"))
A good sized kitchen fitted with a range of wall and base units with laminate work surfaces incorporating stainless steel sink with mixer tap and drainer, and 4 ring electric hob with extractor above. Having a built in mid-height double oven and space and plumbing for washing machine and fridge/freezer. Also benefitting from newly laid vinyl flooring and side facing UPVC double glazed window and door to rear garden.
Lounge (3.52m x 3.60m (11'6" x 11'9"))
Well presented lounge with working fireplace and multi-wood stove. The front facing UPVC double glazed window provides stunning views across to the Peak District and has newly laid carpeted flooring and two gas central heating radiators.
First Floor Landing
First floor landing with carpeted flooring and rear and side facing UPVC double glazed windows. Steps down to bathroom and bedroom four. Also benefitting from deep storage cupboard with shelving and housing the combination boiler.
Bedroom One (3.60m 3.67m (11'9" 12'0" ))
Large front facing principal bedroom with dual aspect front and side facing UPVC double glazed windows providing ample natural light. Having newly laid carpeted flooring, gas central heating radiator and useful fitted storage cupboard.
Bedroom Two (3.43m x 2.74m (11'3" x 8'11" ))
A further double bedroom with newly laid carpeted flooring, gas central heating radiator, front facing UPVC double glazed window providing views across to Derbyshire. Loft hatch access to part-boarded loft space.
Bedroom Four (1.63m x 3.70m (5'4" x 12'1"))
With newly laid carpeted flooring, two side facing UPVC double glazed windows with views over the garden and gas central heating radiator.
Bathroom (2.31m x 1.72m (7'6" x 5'7" ))
Fitted with white suite comprising p-shaped bath with thermostatic shower, low flush WC and vanity sink unit with storage cupboards. Having UPVC double glazed obscured glass window, chrome heated towel rail, gas central heating radiator and vinyl flooring.
Outside
To the front of the property lies steps leading to a pleasant garden with beautiful planting and an area laid to lawn. A path leads to the front entrance door and also round the side of the property to the rear.
To the rear of the property is a mature tiered garden with areas for outdoor seating, two storage sheds, areas laid to lawn and boasting a summer house which has the benefit of electric and phone line and can be used as a home office.
Property info
65 Cherry Bank Road Floor Plan New.Png View original

For more information about this property, please contact
SK Estate Agents, S8 on +44 114 287 0660 * (local rate)
Disclaimer
Property descriptions and related information displayed on this page, with the exclusion of Running Costs data, are marketing materials provided by SK Estate Agents, and do not constitute property particulars. Please contact SK Estate Agents for full details and further information. The Running Costs data displayed on this page are provided by PrimeLocation to give an indication of potential running costs based on various data sources. PrimeLocation does not warrant or accept any responsibility for the accuracy or completeness of the property descriptions, related information or Running Costs data provided here.


































.png)


