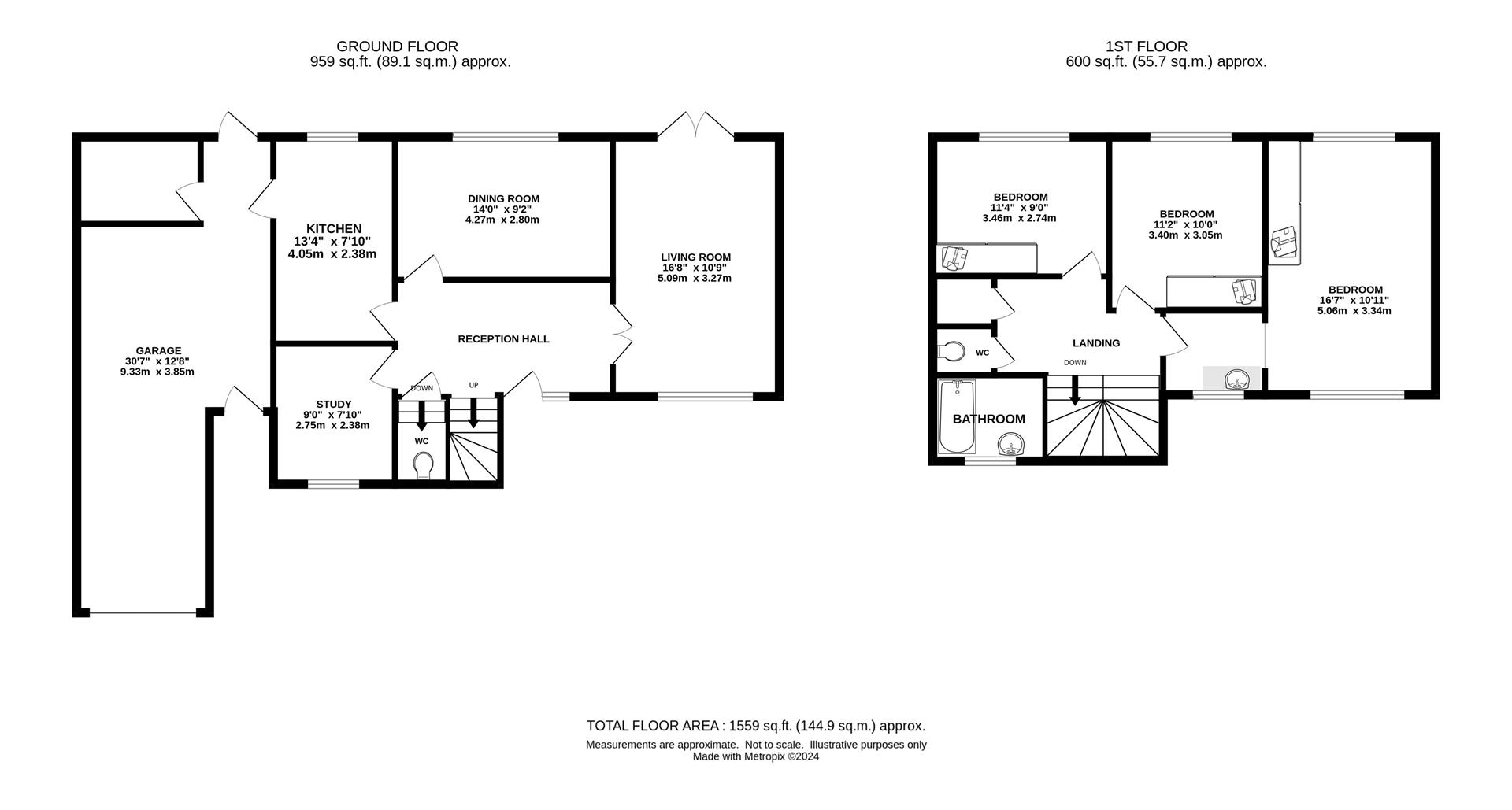Detached house for sale in Ongar CM5
Just added* Calls to this number will be recorded for quality, compliance and training purposes.
Property features
- Detached family home
- Three bedrooms
- Large well maintained garden
- Integral garage
- Within A mile of ongar high street
- Backing onto fields
- Cavity wall insulation
- Potential for improvement
Property description
We are delighted to bring to market this three-bedroom detached home with spacious and versatile ground floor living areas, beautiful large garden and integral garage. With potential for improvement, located within a mile of Ongar High Street and benefitting from countryside views this property could be the perfect family home.
Upon entrance, a spacious, characterful reception area gives access to all ground floor rooms. To the right the living room spans from the front to the back of the property and has a feature brick-built fire surround and access to the rear garden via French doors. The dining room is bathed in light via the large window that also looks out to the garden. The kitchen is fitted with wall and base units and provides access to the spacious integral garage. To the front of the property, you’ll find a study, and the ground floor cloakroom finishes this space.
Rising to the first floor there are three double bedrooms with fitted wardrobes. The master bedroom spans from front to back of the house and has a wash basin in an alcove area which would make an ideal dressing room. The fully tiled bathroom has wash basin and panelled bath and the WC sits next door to this.
Externally you’ll find a pleasant front garden and access to the garage with an up and over door. To the rear a beautiful well-kept garden starts with paved patio leading to a large lawn area bordered with mature shrubs and looking out to the fields beyond.
Reception Hall
Living Room (5.09 x 3.27 (16'8" x 10'8"))
Dining Room (4.27 x 2.80 (14'0" x 9'2"))
Kitchen (4.05 x 2.38 (13'3" x 7'9"))
Study (2.75 x 2.38 (9'0" x 7'9"))
Wc
Bedroom (5.06 x 3.34 (16'7" x 10'11"))
Bedroom (3.40 x 3.05 (11'1" x 10'0"))
Bedroom (3.46 x 2.74 (11'4" x 8'11"))
Bathroom
Wc
Garage (9.33 x 3.85 (30'7" x 12'7"))
Agents Note - Fee Disclosure
As part of the service we offer we may recommend ancillary services to you which we believe may help you with your property transaction. We wish to make you aware, that should you decide to use these services we will receive a referral fee. For full and detailed information please visit 'terms and conditions' on our website
Property info
For more information about this property, please contact
Keith Ashton, CM14 on +44 1277 576906 * (local rate)
Disclaimer
Property descriptions and related information displayed on this page, with the exclusion of Running Costs data, are marketing materials provided by Keith Ashton, and do not constitute property particulars. Please contact Keith Ashton for full details and further information. The Running Costs data displayed on this page are provided by PrimeLocation to give an indication of potential running costs based on various data sources. PrimeLocation does not warrant or accept any responsibility for the accuracy or completeness of the property descriptions, related information or Running Costs data provided here.








































.png)


