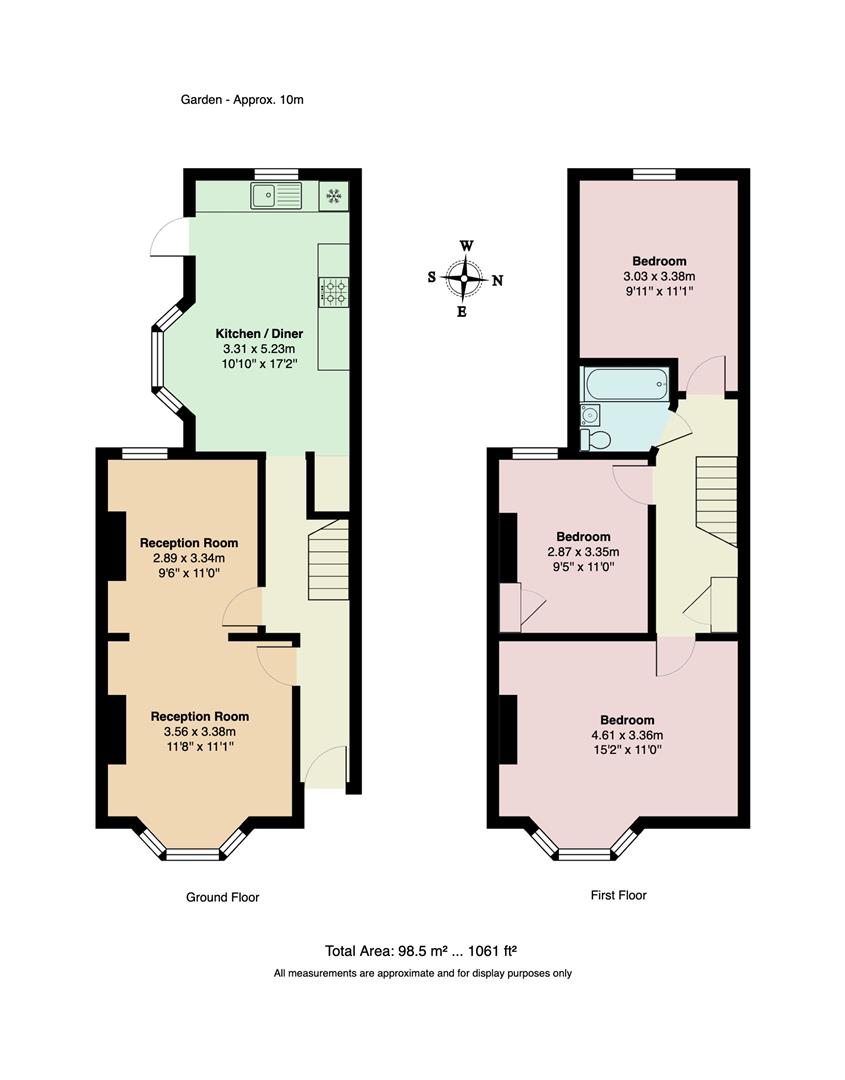Terraced house for sale in Brooke Road, London E17
* Calls to this number will be recorded for quality, compliance and training purposes.
Property features
- Three Bedroom House
- Victorian Terrace
- Wood Street Location
- First Floor Bathroom
- Wooden Floors
- Chain Free
- Village Borders
Property description
Situated just minutes from Wood Street, this bright and immaculately presented three bedroom Victorian family home is full of period charm and original features. With an enviable patio and abundant living space, this is a real, timeless gem.
You're lucky enough to have highly regarded, Balkan restaurant, The Lacy Nook, right at the end of your road. Here you'll find tantalising dishes crafted with seasonal and local ingredients.
If you lived here...
Every inch of your new home is impeccably finished with thoughtful touches and a clean white aesthetic. The expansive through lounge totals 230 square feet, artfully divided into two distinct living spaces. Original and restored dark hardwood flooring provides a striking contrast to the pristine white walls, while white crown moulding and baseboards add an elegant touch. Ample natural light floods the dual aspect space via that large Victorian bay window. A log burner, nestled within an original brick fireplace, completes the inviting atmosphere. To the rear there's a wealth of open shelving.
The harmonious white aesthetic continues in the kitchen, with minimalist white cabinets, complementing light oak flooring, timber style worktops, and a lovely white tiled splashback. Recessed lighting adds a modern touch, there's plenty of natural light in here too, as well as direct access to your garden - a delightful retreat with shaded areas under mature trees, a whimsical wooded archway, a raised patio, and designated boxed areas for cultivating your own produce.
Up those rustic, original hardwood stairs and your first floor bathroom is finished in the same, peaceful white colour scheme, with a shower over the tub. Your sleeping arrangements consist of three bedrooms of varying sizes. The largest, spanning 166 square feet, offers an idyllic space with a generous bay window and an additional sash window. Track lighting on the ceiling effortlessly blends tradition with modern design. Vintage timber flows underfoot throughout, and original fireplaces add more original charm.
Step out your front door and Wood Street station is just a relaxed six minute stroll away, for direct twenty minute trains to Liverpool Street, or a quick change at Walthamstow Central connecting you to the Victoria line. Wood Street itself is a lively hub with beloved attractions such as The Duke, a cherished community pub with a beer garden, and Coffee Boxx, a popular spot for vegetarian brunch. Nearby, the Wood Street Indoor Market, housed in a former cinema, features all sorts, ranging from vintage clothes to impressive street food. For a taste of Portugal, Made in Portugal, a charming cafe renowned for its delectable pasteis de nata, is just a three minute walk away.
What else?
- Parents will be pleased to learn that within a one mile radius of your home, there are twelve primary schools rated either 'Outstanding' or 'Good' by Ofsted, including St. Mary's Primary, a two minute walk across the street.
- Epping Forest and Hollow Ponds are just a seventeen minute walk away, the perfect backdrop to weekends in nature, either wandering the trails or relaxing on the water in a hired row boat.
- Local institution, God's Own Junkyard is a quick eight minute walk away, for a whimsical fusion of neon art gallery, cafe, and bar.
Reception Room (3.56 x 3.38 (11'8" x 11'1"))
Reception Room (2.89 x 3.34 (9'5" x 10'11"))
Kitchen/Diner (3.31 x 5.23 (10'10" x 17'1"))
Bedroom (4.61 x 3.36 (15'1" x 11'0"))
Bedroom (2.87 x 3.35 (9'4" x 10'11"))
Bathroom
Bedroom (3.03 x 3.38 (9'11" x 11'1"))
Garden (approx. 10 (approx. 32'9"))
A word from the expert...
"For me it’s the sheer variety you find in each pocket of Walthamstow that makes working and socialising here so enjoyable.
Whether it’s having a coffee from Perky Blenders, going for a Sunday morning walk in Epping Forest, dropping into one of the local breweries in Blackhorse Road, or catching up with friends in Lloyd Park, the growth and positive changes within E17 have been incredible in recent years."
Kim heywood
E17 branch manager
Property info
For more information about this property, please contact
The Stow Brothers - Walthamstow, E17 on +44 20 8128 4610 * (local rate)
Disclaimer
Property descriptions and related information displayed on this page, with the exclusion of Running Costs data, are marketing materials provided by The Stow Brothers - Walthamstow, and do not constitute property particulars. Please contact The Stow Brothers - Walthamstow for full details and further information. The Running Costs data displayed on this page are provided by PrimeLocation to give an indication of potential running costs based on various data sources. PrimeLocation does not warrant or accept any responsibility for the accuracy or completeness of the property descriptions, related information or Running Costs data provided here.

































.png)
