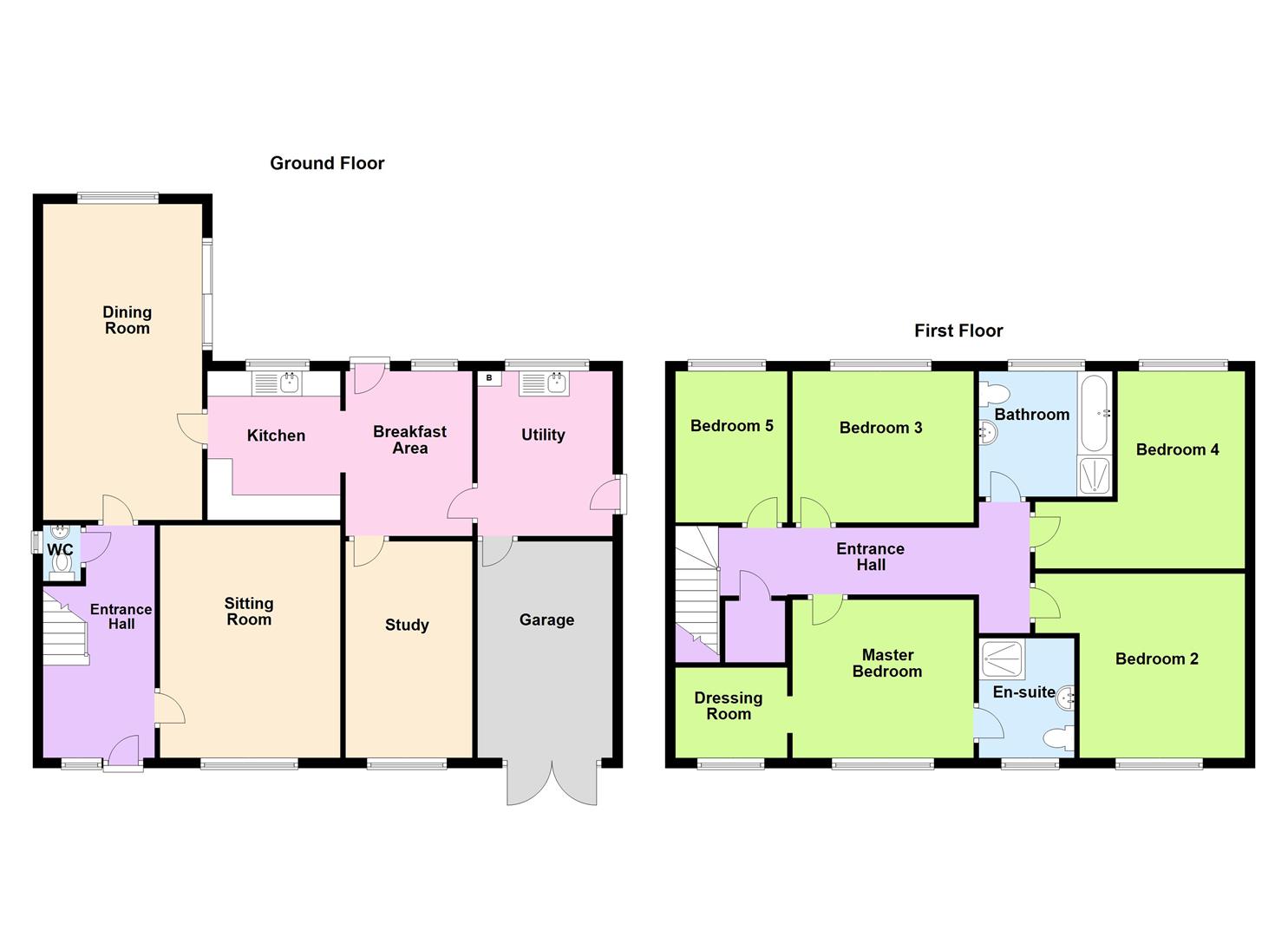Detached house for sale in Beech Court, Pocklington, York YO42
* Calls to this number will be recorded for quality, compliance and training purposes.
Property description
A spacious detached house located in the sought-after cul-de-sac, Beech Court which is a short walk to Pocklington town centre and local schools. This impressive property boasts three reception rooms, a well equipped kitchen overlooking the rear garden and a useful utility to the side of the property. The first floor comprises of master bedroom with dressing room and ensuite shower room. Four further bedrooms and family bathroom.
Externally there is a good sized enclosed rear garden. Driveway to the front leading to an integral garage providing parking for several vehicles.
Offered to the market with no onward chain.
This property is Freehold. East Riding of Yorkshire Council - Council Tax Band E.
Entrance Hall (2.23m x 4.64m narrowing to 1.40m (7'3" x 15'2" na)
Entered via front entrance door, having stairs to the first floor accommodation and radiator.
Sitting Room (3.61m x 4.82m (11'10" x 15'9" ))
Electric fire, laminate flooring, radiator and UPVC double glazed window to the front elevation.
Wc
Fitted suite comprising low flush WC, hand basin with fitted cupboard below and opaque UPVC window to the side elevation.
Dining Room (6.30m x 3.18m (20'8" x 10'5" ))
UPVC double glazed window to the rear elevation, laminate flooring, two radiators and sliding patio door to the side elevation.
Kitchen (2.64m x 2.99m (8'7" x 9'9" ))
Matching arrangement of floor and wall units, working surfaces, stainless steel sink unit, dishwasher, AEG electric oven and grill with gas hob, fridge, Kardean flooring, UPVC double glazed window to the rear elevation.
Breakfast Area (2.53m x 2.78m (8'3" x 9'1" ))
Kardean tiled flooring, radiator, UPVC door to the rear garden and UPVC double glazed window to the rear elevation.
Study (2.69m x 4.09m (8'9" x 13'5" ))
UPVC double glazed window to the front elevation, laminate flooring and radiator.
Utility (2.70m x 3.55m (8'10" x 11'7" ))
Side entrance door, sink unit, floor to ceiling shelving, tiled flooring, John Lewis combined washing and drying machine, gas boiler, UPVC double glazed window to the rear elevation and personal door leading to the garage.
Garage (2.74m x 3.68m (8'11" x 12'0" ))
Double timber doors to the front elevation, with power and light.
Landing (1.57m x 5.99m (5'1" x 19'7" ))
Access to the loft, fitted cupboard, UPVC double glazed window to the side elevation and radiator.
Master Bedroom (3.65m x 3.16m (11'11" x 10'4" ))
UPVC double glazed window to the front elevation and radiator.
Dressing Room (2.02m x 1.82m (6'7" x 5'11" ))
Fitted with a range of wardrobes, dressing table, UPVC double glazed window to the front elevation and radiator.
Ensuite Shower Room (1.92m x 2.38m (6'3" x 7'9" ))
White fitted suite comprising walk in shower cubicle, low flush WC, pedestal hand basin, opaque UPVC double glazed window to the front elevation and fully tiled walls and floor.
Bedroom Two (4.46m x 3.66m (14'7" x 12'0" ))
UPVC double glazed window to the front elevation and radiator.
Bedroom Three (3.05m x 3.63m (10'0" x 11'10" ))
UPVC window to the rear elevation and radiator.
Bedroom Four (2.73m x 3.77m (8'11" x 12'4" ))
UPVC window to the rear elevation and radiator.
Bedroom Five (2.25m x 3.05m (7'4" x 10'0" ))
UPVC double glazed window to the rear elevation and radiator.
Bathroom (2.68m x 2.57m (8'9" x 8'5" ))
Fitted suite comprising bath with mixer tap and shower attachment, shower cubicle, pedestal hand basin, low flush WC, fully tiled, chrome ladder style radiator and opaque UPVC double glazed window to the rear elevation.
Outisde
To the front of the property is a gravelled driveway providing parking for several cars.
The fully enclosed rear garden is lawned, with patio seating area.
Additional Information
Appliances
None of the above appliances have been tested by the Agent.
Services
Mains water, gas, electricity and drainage. Telephone connection subject to renewal with British Telecom.
Council Tax Band
East Riding of Yorkshire Council - Council Tax Band E.
Property info
For more information about this property, please contact
Clubleys, YO42 on +44 1759 438986 * (local rate)
Disclaimer
Property descriptions and related information displayed on this page, with the exclusion of Running Costs data, are marketing materials provided by Clubleys, and do not constitute property particulars. Please contact Clubleys for full details and further information. The Running Costs data displayed on this page are provided by PrimeLocation to give an indication of potential running costs based on various data sources. PrimeLocation does not warrant or accept any responsibility for the accuracy or completeness of the property descriptions, related information or Running Costs data provided here.

































.png)
