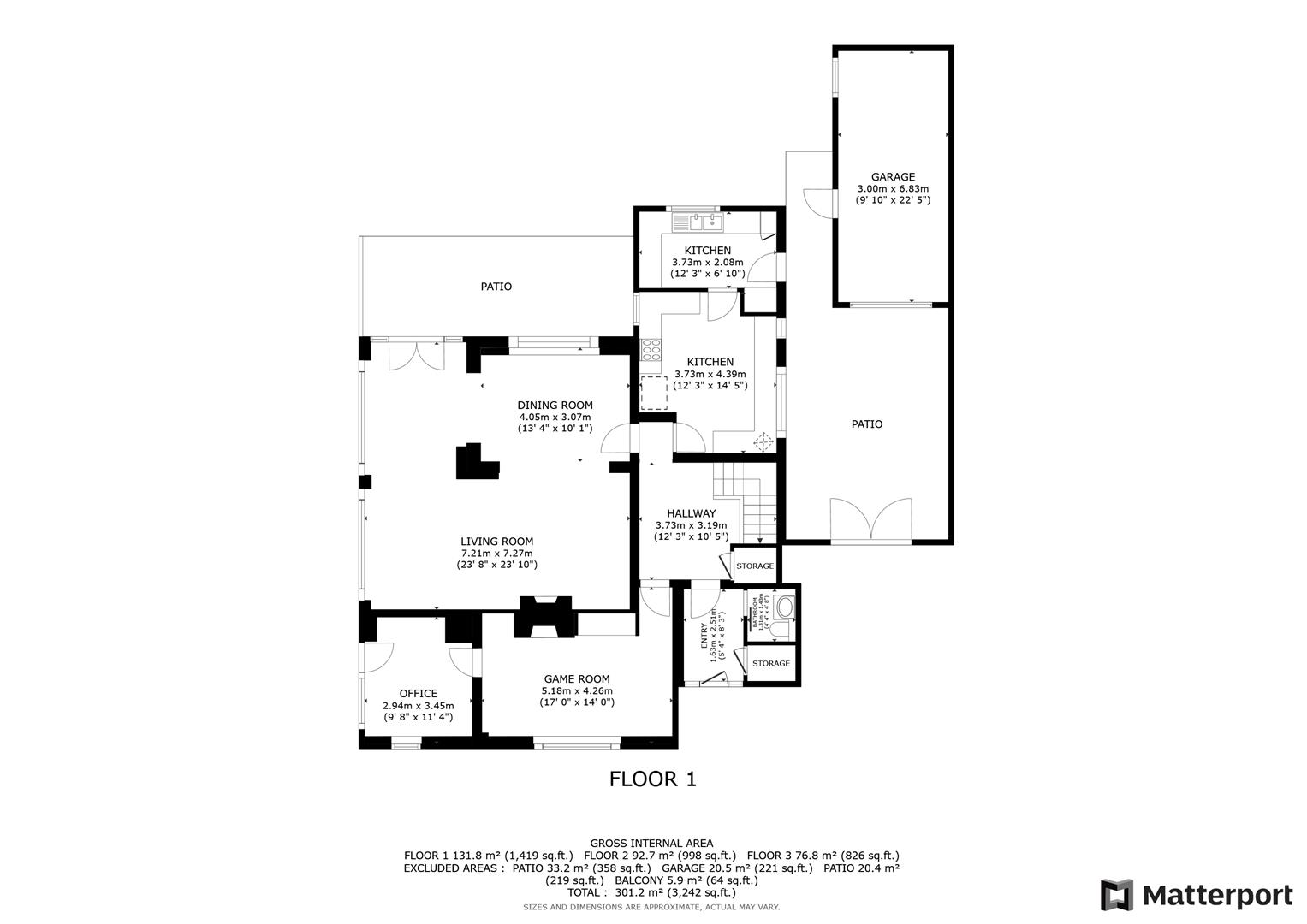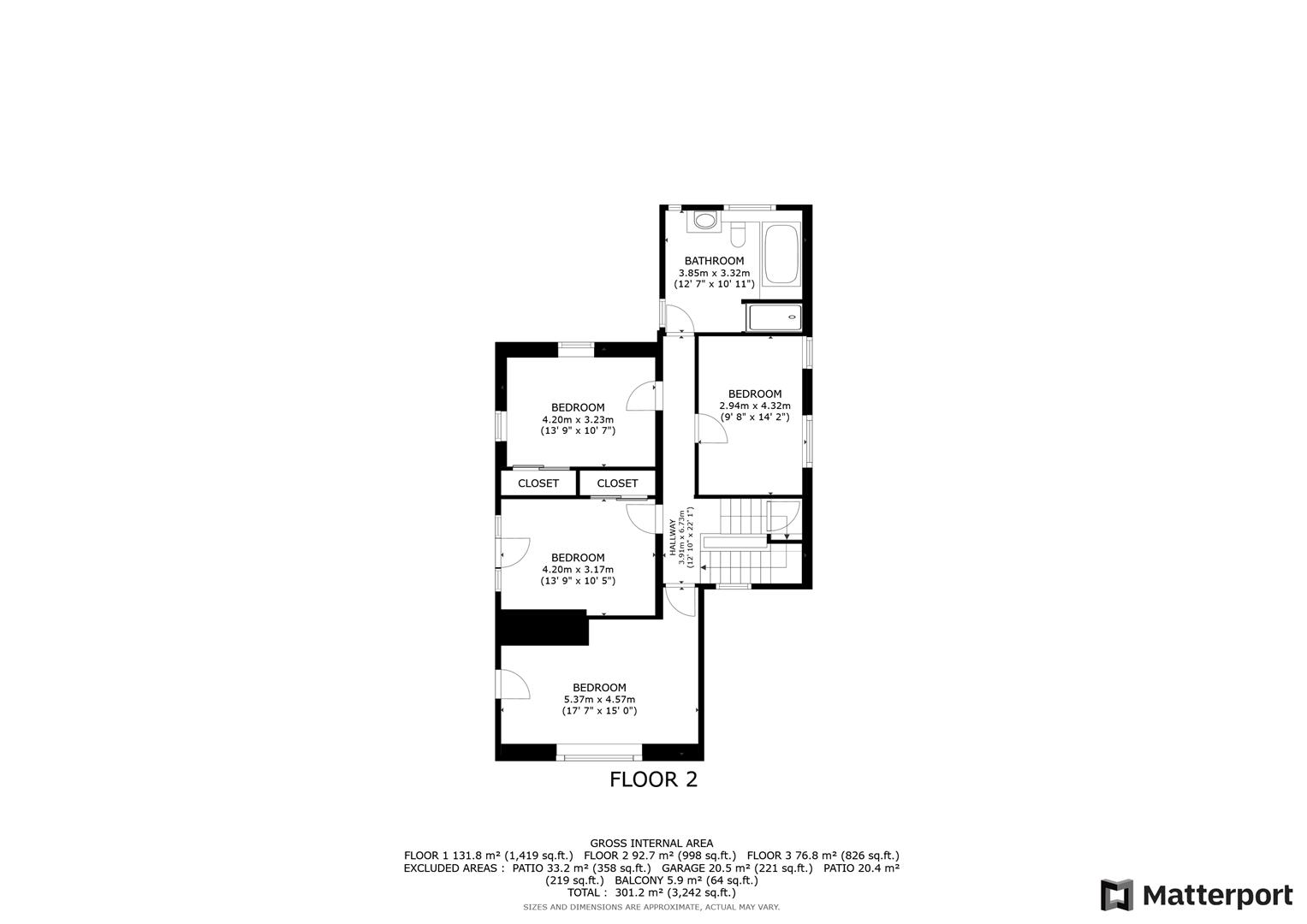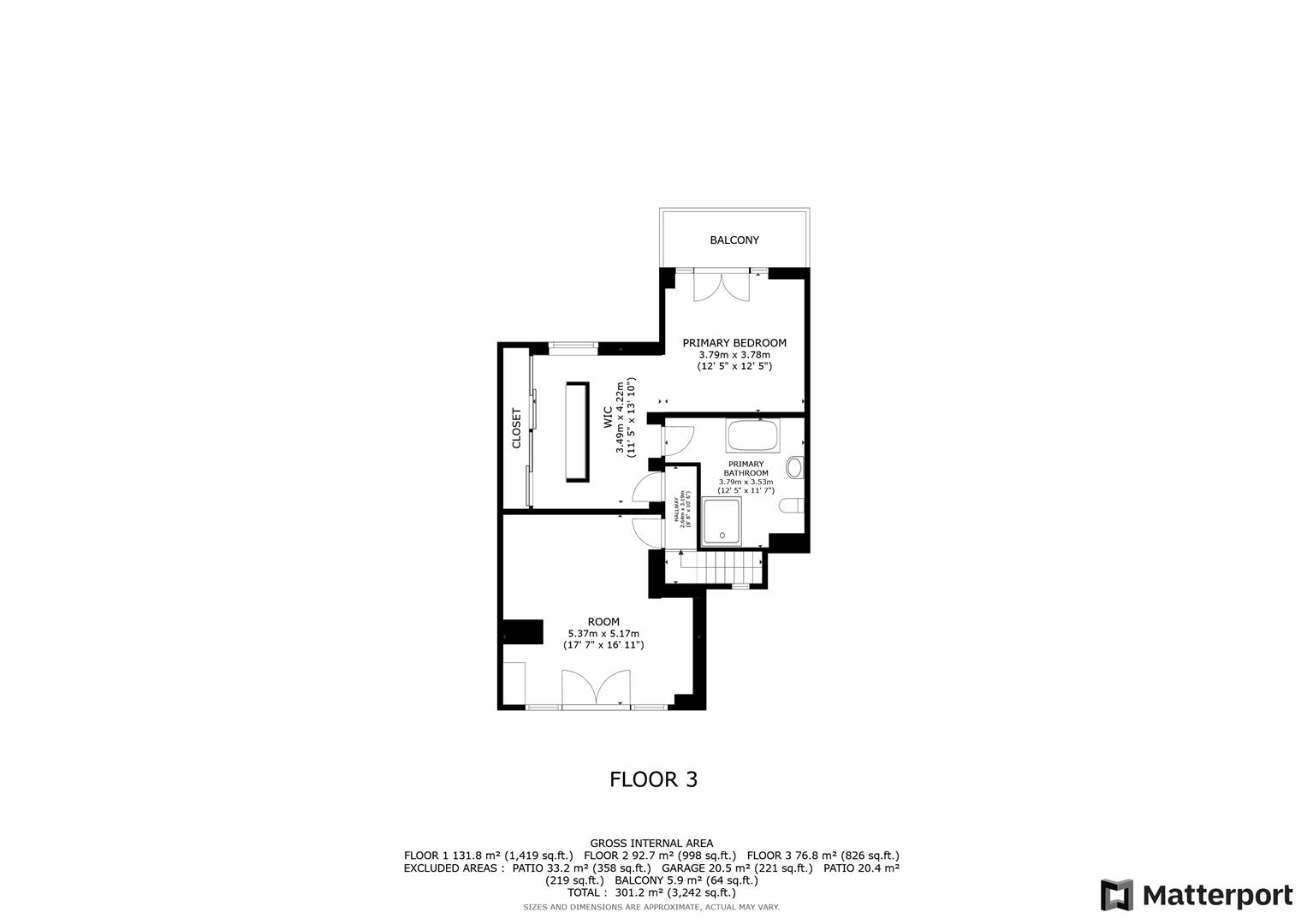Detached house for sale in St. Michaels Road, Crosby, Liverpool L23
Just added* Calls to this number will be recorded for quality, compliance and training purposes.
Property features
- Six Bedroom Art Deco Family Home.
- Situated Over Three Floors With Balconies Surrounding
- Superb Open Plan Lounge/ Dining Area
- Off Road Parking For Multiple Cars With Detached Garage
- Private Rear Garden Surrounding The Property
- Close To Local Amenities And Transport Links
Property description
Nestled in the sought-after location of St. Michaels Road, Crosby, this stunning six-bedroom detached architect-designed home in Blundellsands is a true gem waiting to be discovered.
As you step inside, you'll be greeted by three spacious reception rooms, perfect for entertaining guests or simply relaxing with your loved ones. The large open-plan lounge boasts panoramic views over the beautifully landscaped garden, creating a serene and inviting atmosphere.
This three-storey property offers ample space for a growing family or those who love to host guests. With six well-appointed bedrooms and three modern bathrooms, everyone can enjoy their own private sanctuary within this exquisite home.
Outside, the private rear garden provides a tranquil escape from the hustle and bustle of everyday life. Imagine enjoying a morning coffee on one of the multiple balconies or hosting a summer barbecue in this idyllic setting.
Convenience is key with parking available for multiple vehicles, a detached garage, and off-road parking for additional cars. Whether you're looking for a peaceful retreat or a place to create lasting memories, this property offers the perfect blend of luxury and comfort.
Don't miss the opportunity to make this architectural masterpiece your new home. Book a viewing today and experience the elegance and charm of St. Michaels Road for yourself.
Ground Floor
Entrance Hall (1.63m x 2.51m (5'4 x 8'3))
UPVC door to front elevation, vinyl flooring
Cloakroom (1.32m x 1.42m (4'4 x 4'8))
UPVC frosted double glazed door to side elevation, WC, sliding door, wash hand basin, wall ights, part tiled.
Hallway (3.73m x 3.18m (12'3 x 10'5))
Hardwood flooring, stairs leading to first floor, radiator.
Games Room (5.18m x 4.27m (17'0 x 14'0))
UPVC double glazed windows to front elevation, hardwood flooring, radiator, wall lights, double sided log burning fire, TV point.
Office (2.95m x 3.45m (9'8 x 11'4))
UPVC double glazed window to front and side elevation, UPVC double glazed door to side elevation, radiator, downlights.
Living Room/Dining Room (7.21m x 7.26m (23'8 x 23'10))
Hardwood flooring, inset TV point, double sided log burning fire, UPVC double glazed windows to rear and side elevation, UPVC double glazed double doors to rear elevation, radiators.
Kitchen (3.73m x 4.39m (12'3 x 14'5))
UPVC double glazed windows to side elevations, tiled flooring, part tiled walls, range of wall and base units, space for range cooker and American style fridge/freezer.
Utility (3.73m x 3.18m (12'3 x 10'5))
UPVC double glazed window to rear elevation, door to side access, tiled flooring, part tiled walls, 1 1/2 bowl sink.
First Floor
Landing (3.91m x 6.73m (12'10 x 22'1))
Radiator, downlights.
Bedroom One (5.36m x 4.57m (17'7 x 15'0))
UPVC double glazed window to front elevation, UPVC frosted double glazed door to side elevation with access to balcony, vinyl flooring, radiator.
Bedroom Two (4.19m x 3.18m (13'9 x 10'5))
UPVC frosted double glazed door and windows to side elevation with access to balcony, laminate flooring, fitted mirror wardrobes.
Bedroom Three (4.19m x 3.23m (13'9 x 10'7))
UPVC double glazed window to rear elevation, UPVC frosted double glazed door to side elevation providing access to balcony, hardwood flooring, mirrored fitted wardrobe, radiator.
Bedroom Four (2.95m x 4.32m (9'8 x 14'2))
Two UPVC double glazed windows to side elevation, carpet flooring, radiator.
Bathroom (3.84m x 3.33m (12'7 x 10'11))
UPVC double glazed windows to rear elevation tiled flooring with part tiled walls, WC, wash hand basin, bath with extractor fan, downlights, walk in shower, chrome towel rail.
Second Floor
Landing (2.64m x 3.20m (8'8 x 10'6))
Carpet flooring, feature low level lighting, UPVC frosted full length window to front elevation.
Bedroom Five (5.36m x 5.16m (17'7 x 16'11))
UPVC double glazed double doors to front elevation leading to balcony with outside light, hardwood flooring, radiator, downlights.
Master Bedroom (3.78m x 3.78m (12'5 x 12'5))
UPVC double glazed double doors leading to balcony with decking and outside light, hardwood flooring, downlights, sound system, wall lights, radiator.
Walk In Wardrobe (3.48m x 4.22m (11'5 x 13'10))
UPVC double glazed window to rear elevation, fitted mirrored wardrobes, hardwood flooring.
En-Suite (3.78m x 3.53m (12'5 x 11'7))
Tiled flooring, freestanding bath, WC, wash hand basin, walk in corner shower with rainfall shower head, downlights, storage cupboard.
Externally
Front Garden
Off road parking for multiple cars, car port with side access, mature shrubs and trees with lawn, double gates.
Rear Garden
Mainly laid to lawn with mature shrubs and trees, wild garden with sleepers to side, log storage, outside socket.
Garage (3.00m x 6.83m (9'10 x 22'5))
Power and lights, up and over door.
Property info
Png-Multipage-A643Bf51-d913-484c-8F33-7d644371B190 View original

Png-Multipage-1d17c6Eb-8465-4923-9Ac9-02F3ee7F8Aac View original

Png-Multipage-3A04Dbd4-B0A7-43c4-89c1-12492Acb4c54 View original

For more information about this property, please contact
Michael Moon, L23 on +44 151 382 4873 * (local rate)
Disclaimer
Property descriptions and related information displayed on this page, with the exclusion of Running Costs data, are marketing materials provided by Michael Moon, and do not constitute property particulars. Please contact Michael Moon for full details and further information. The Running Costs data displayed on this page are provided by PrimeLocation to give an indication of potential running costs based on various data sources. PrimeLocation does not warrant or accept any responsibility for the accuracy or completeness of the property descriptions, related information or Running Costs data provided here.


















































































.png)