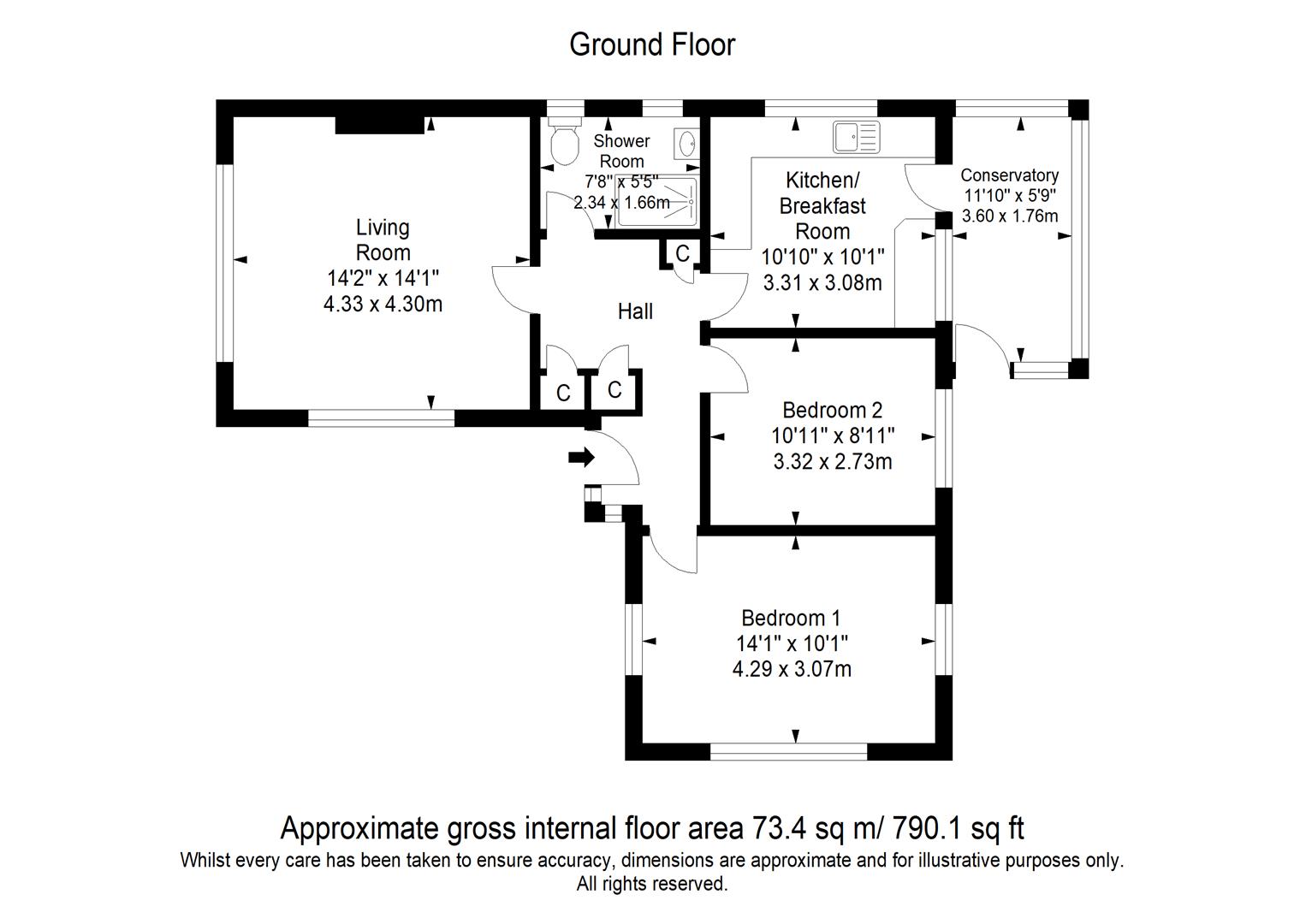Detached bungalow for sale in Ashwood Close, Broadwater, Worthing BN11
* Calls to this number will be recorded for quality, compliance and training purposes.
Property features
- Detached Bungalow
- Two Double Bedrooms
- Garage With New Roof
- Newly Double Glazed
- Immaculately Presented
- Rewired Throughout
- Spacious Conservatory
- EPC Rating - tbc
- Southerly Aspect Living Room
- Council Tax Band - D
Property description
We are delighted to offer to the market this detached bungalow ideally situated Worthing, close to local shopping facilities, parks, schools, bus routes, Saint Charles Borrmoeo Church, and the mainline station. Accommodation offers an entrance hallway, a southerly aspect living room, a kitchen, two double bedrooms, and a modern shower room. Other benefits include a spacious conservatory, a beautiful front garden with off-road parking for multiple vehicles, a well-maintained rear garden, a garage with a new roof, renewed electrics, a three-year-old boiler, recent double glazing, and the chimney being recently repaired.
Front Garden
Off-road parking for multiple vehicles. Mature bushes and plants. Patio and shingle area.
Entrance Hallway
Double glazed front door and window. Radiator. Coving. Multiple cupboards. Loft access via ladder with power and lighting and being part boarded.
Lounge (4.19 x 4.15 (13'8" x 13'7"))
Radiator. Coving. Dual aspect double glazed window. Marble fire surround and hearth.
Kitchen (3.20 x 2.94 (10'5" x 9'7"))
Coving. Dual aspect double glazed windows. Tiled floors. Wall, base and draw units. Basin and drainer. Three year old Worcester boiler. Heated wall mounted radiator. Tiled splashback. Space for white goods and oven.
Bedroom One (4.17 x 2.95 (13'8" x 9'8"))
Coving. Radiator. Triple aspect double glazed windows.
Bedroom Two (3.20 x 2.60 (10'5" x 8'6"))
Coving. Radiator. Double glazed windows.
Bathroom (2.21 x 1.54 (7'3" x 5'0"))
Tiled walls. Low level flush WC. Dual aspect double glazed windows. Basin and vanity unit. Coving. Corner shower with wall mounted shower and controls. Heated towel rail. Extractor fan.
Conservatory (3.34 x 1.64 (10'11" x 5'4"))
Brick base. Double glazed windows and door leading out to rear garden. Radiator.
Rear Garden
Garage access. Side access. Lawn area. Patio. Timber built shed. Mature plants, bushes and trees boarders.
Garage
Power and lighting. Newly changed roof.
Property info
For more information about this property, please contact
Robert Luff & Co, BN11 on +44 1903 906544 * (local rate)
Disclaimer
Property descriptions and related information displayed on this page, with the exclusion of Running Costs data, are marketing materials provided by Robert Luff & Co, and do not constitute property particulars. Please contact Robert Luff & Co for full details and further information. The Running Costs data displayed on this page are provided by PrimeLocation to give an indication of potential running costs based on various data sources. PrimeLocation does not warrant or accept any responsibility for the accuracy or completeness of the property descriptions, related information or Running Costs data provided here.



































.png)

