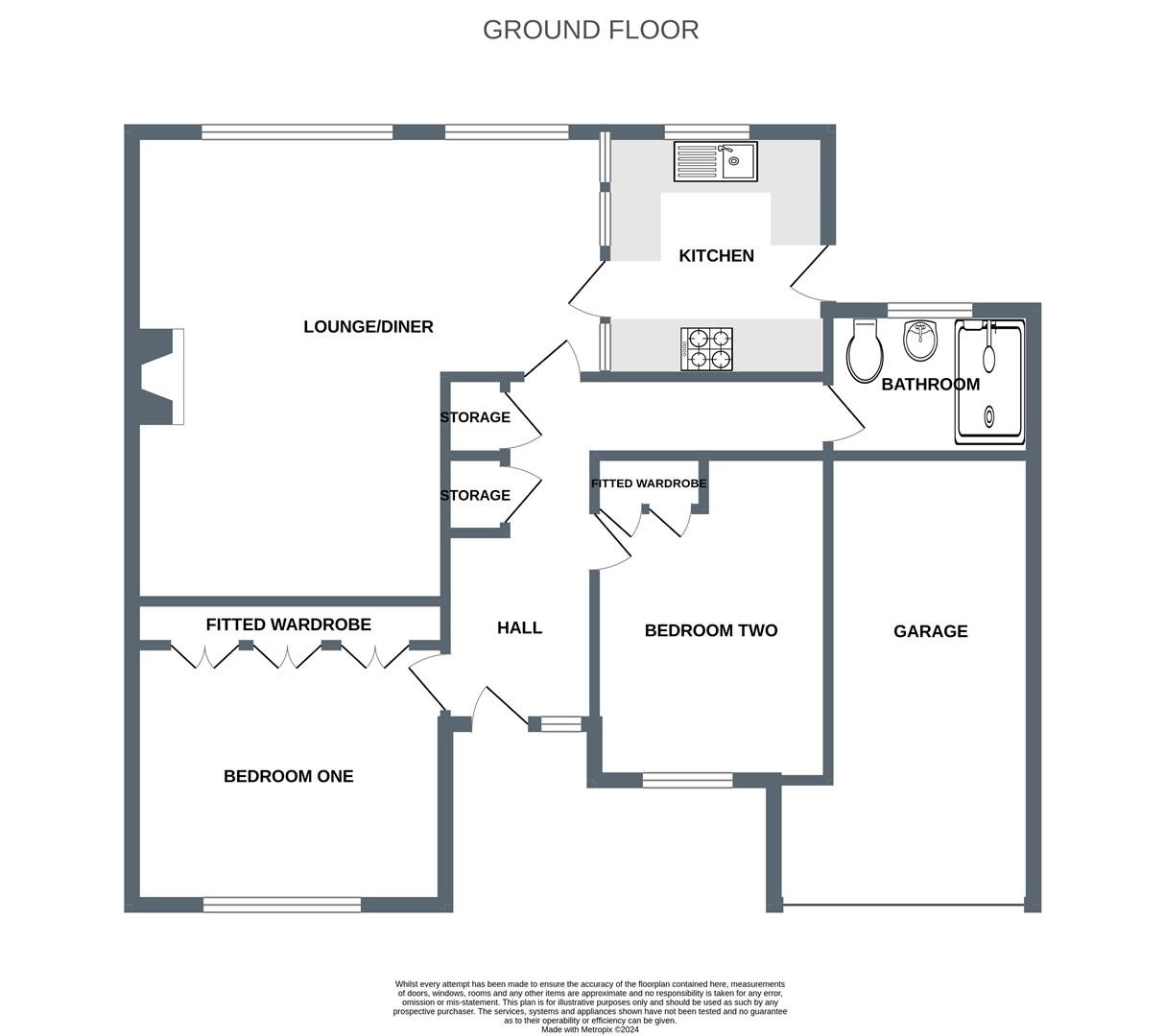Detached bungalow for sale in Trerice Drive, Tretherras, Newquay TR7
Just added* Calls to this number will be recorded for quality, compliance and training purposes.
Property features
- Detached bungalow
- Two double bedrooms
- Generous plot
- Abundance of potential
- Versatile accomodation
- Integral single garage
- Enclosed private rear garden
- Sought after Tretherras area
Property description
An immaculate two double bedroom detached bungalow in one of Newquay's most popular areas. Boasting an open plan lounge/diner with separate kitchen, recently refurbished shower room and single integral garage. With an established beautiful and private rear garden as well as a lawn and driveway parking to the front. The bungalow offers various potential for extension/improvement subject to the relevant planning. Viewing is highly recommended.
Location
The Tretherras neighbourhood is in high demand thanks to its convenient location near the town center and beaches. Residents have access to various shortcuts winding through the area, often tracing peaceful streams that eventually join the picturesque River Gannel.
On offer is an array of recreational facilities within just 750m of the property, including the renowned Newquay Zoo, WaterWorld Leisure Centre, Heron Tennis Centre, and Concrete Waves Skatepark. Additionally, residents can enjoy the well-maintained Trenance Gardens and the popular Boating Lake, along with other amenities. In close proximity, some of Newquay's finest schools are located, including the highly sought-after and frequently oversubscribed Newquay Tretherras secondary school.
Trerice Drive also sits on bus route allowing for access to the town via public transport.
Entrance Hallway
UPVC patterned double glazed entrance door. Airing cupboard housing the combo boiler and a storage cupboard. Loft access. Radiator.
Lounge/Diner (5.49m x 5.38m max (18'0" x 17'7" max ))
(L shaped)
Two large UPVC double glazed windows over looking the garden. Feature fireplace with stone surround and hearth and a wooden mantle piece.
Kitchen (2.81m x 2.57m max (9'2" x 8'5" max))
UPVC double glazed windows overlooking the rear garden. Fitted kitchen including a range of base, wall, drawer units and roll top work surfaces. Integrated Hoover electric oven with four ring electric hob and extractor over. Space for fridge freezer. One and 1⁄4 stainless steel sink unit with mixer tap and drainer. Space for under counter washing machine. Feature glass single glazed borrowed light wall.
Bedroom One (3.63m x 3.56m max (11'10" x 11'8" max))
UPVC double glazed window. Fitted wardrobe. Radiator.
Bedroom Two (3.67m x 2.55m max (12'0" x 8'4" max))
UPVC double glazed window. Fitted wardrobe and dressing table. Radiator
Shower Room (2.52m x 1.64m max (8'3" x 5'4" max))
Recently refurbished shower room boasting a walk in shower unit with a overhead waterfull shower, handheld hose attachment and glass screen. Wall mounted wash hand basin with vanity style unit under. Low level WC with dual flush. Partially tiled walls. UPVC double glazed window.
Single Garage (5.10m x 2.97 m max (16'8" x 9'8" m max))
Single roller garage door. Power connected.
Externally
To the rear a beautiful, private and enclosed garden, laid mainly to lawn with cornish stone border and filled with various established plants. To the front a lawn and driveway parking for one car with the potential to add further., there is also side access to the rear.
Property info
For more information about this property, please contact
David Ball Agencies, TR1 on +44 1637 413869 * (local rate)
Disclaimer
Property descriptions and related information displayed on this page, with the exclusion of Running Costs data, are marketing materials provided by David Ball Agencies, and do not constitute property particulars. Please contact David Ball Agencies for full details and further information. The Running Costs data displayed on this page are provided by PrimeLocation to give an indication of potential running costs based on various data sources. PrimeLocation does not warrant or accept any responsibility for the accuracy or completeness of the property descriptions, related information or Running Costs data provided here.























.png)
