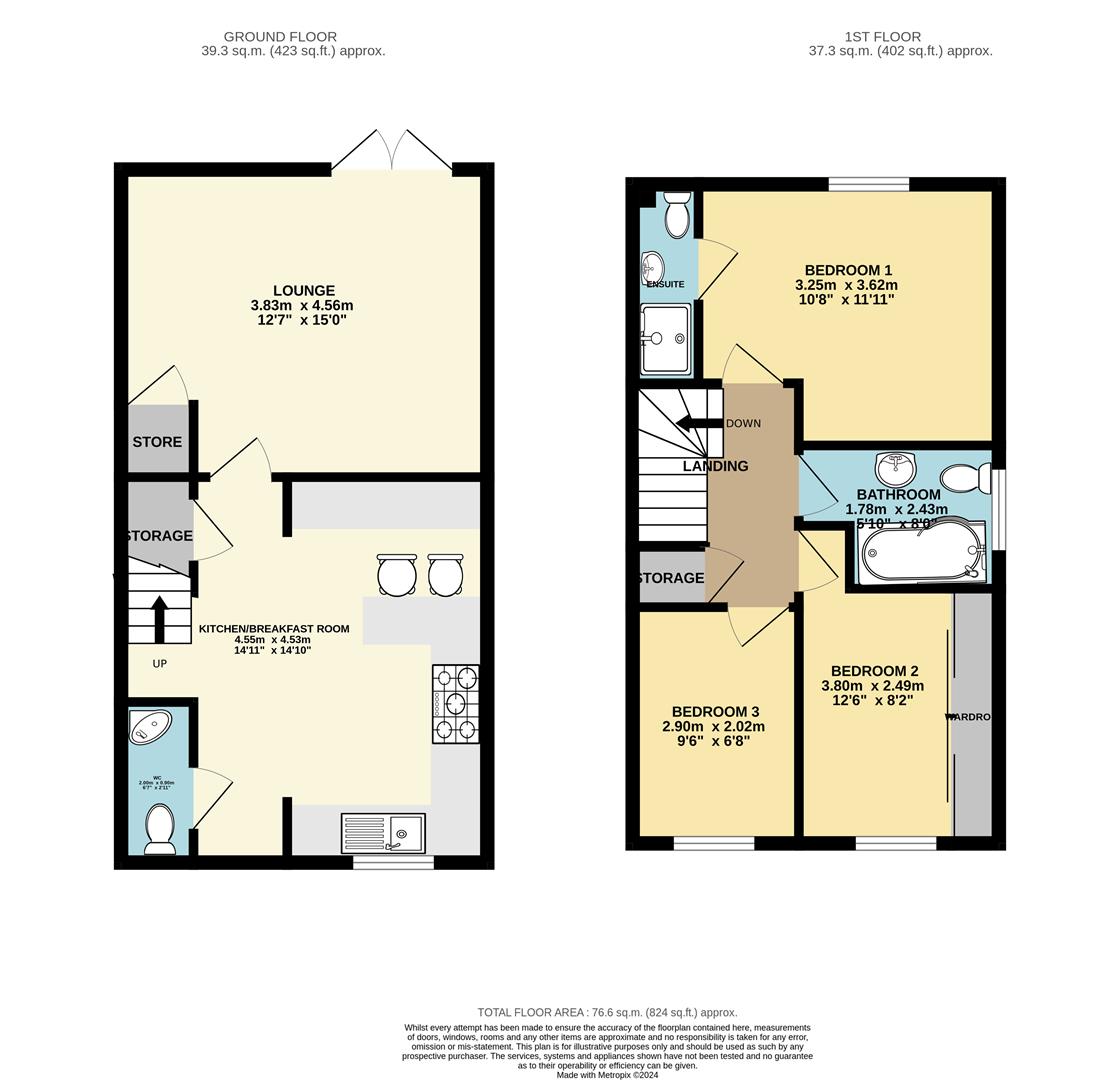Semi-detached house for sale in Chestnut Drive, Hollingwood, Chesterfield, Derbyshire S43
Just added* Calls to this number will be recorded for quality, compliance and training purposes.
Property features
- Fantastic detached gym/studio building with lighting and power
- Ground floor W.C/claokroom
- Stuning well equipped kitchen with breakfast bar and A whole host of integrated appliances
- Ensuite shower room to bedroom one
- Built in wardrobes to bedroom two
- Stylish bathroom with white suite and shower over bath
- Driveay parking for two cars
- Fully enclosed landscaped courtyard - south west facing
- Cosy lounge with store and uPVC french doors leading to the rear courtyard
- Gas central heating - UPVC double glazing - council tax band B
Property description
Stunning family home with your own studio/gym......Nestled in the charming Chestnut Drive, Hollingwood, Chesterfield, Derbyshire, this delightful semi-detached house is located at the head of a quiet cul de sac and is a true gem waiting to be discovered. Boasting a spacious 824 sq ft, this property offers a perfect blend of comfort and style. Perfect Location for local amenities, access to M1 Motorway and Chesterfield/Staveley Town Centres
As you step inside, you are greeted by one of the highlights of this property, the stunning kitchen, whether you are a culinary enthusiast or simply enjoy a morning coffee in style, this kitchen is sure to inspire your inner chef, with breakfast bar, five ring gas hob, extractor, high level oven and grill, dishwasher and washing machine.
The cosy lounge has a built in store and uPVC French doors leading out to the rear courtyard, ideal for entertaining guests or simply relaxing with your loved ones.
The ground floor also features a convenient w.c, ensuring practicality meets elegance in every corner of this home. And let's not forget the thoughtful addition of a dog house built under the stairs, ensuring your furry friend feels right at home too.
With three cosy bedrooms upstairs, there is ample space for the whole family to unwind and recharge. The ensuite in bedroom one adds a touch of luxury, providing a private sanctuary within your own home. Additionally, the two bathrooms ensure that busy mornings run smoothly for everyone.
For those who love to stay active, the gym/studio at the rear of the property offers a perfect space to exercise and stay healthy without leaving the comfort of your home.
Parking will never be an issue with driveway space for two vehicles, making coming home a stress-free experience.
The outdoor space has been thoughtfully arranged being south west facing and fully enclosed, a perfect space to relax.
Don't miss the opportunity to make this house your home sweet home. Book a viewing today!
Hall/Stairs And Landing
Kitchen (4.53 x 2.49 (14'10" x 8'2"))
Living Room (4.54 x 3.63 (14'10" x 11'10"))
Ground Floor W.C/Cloakroom
Bedroom One (3.59 x 3.23 (11'9" x 10'7"))
Ensuite Shower Room (2.49 x 1.80 (8'2" x 5'10"))
Bedroom Two (3.15 x 2.43 (10'4" x 7'11"))
Bedroom Three (2.80 x 2.01 (9'2" x 6'7"))
Bathroom (2.43 x 1.78 (7'11" x 5'10"))
Outside
General Information
Tenure: Freehold
EPC Rating: Tbc
UPVC Double Glazing
Gas Central Heating - Combi Boiler
Council Tax Band - A
Loft - Fully Boarded with Lighting Power and Pull Down Ladder
Disclaimer
These particulars do not constitute part or all of an offer or contract. While we endeavour to make our particulars fair, accurate and reliable, they are only a general guide to the property and, accordingly. If there are any points which are of particular importance to you, please check with the office and we will be pleased to check the position
Property info
For more information about this property, please contact
Pinewood - Chesterfield, S41 on +44 1246 398947 * (local rate)
Disclaimer
Property descriptions and related information displayed on this page, with the exclusion of Running Costs data, are marketing materials provided by Pinewood - Chesterfield, and do not constitute property particulars. Please contact Pinewood - Chesterfield for full details and further information. The Running Costs data displayed on this page are provided by PrimeLocation to give an indication of potential running costs based on various data sources. PrimeLocation does not warrant or accept any responsibility for the accuracy or completeness of the property descriptions, related information or Running Costs data provided here.


































.png)

