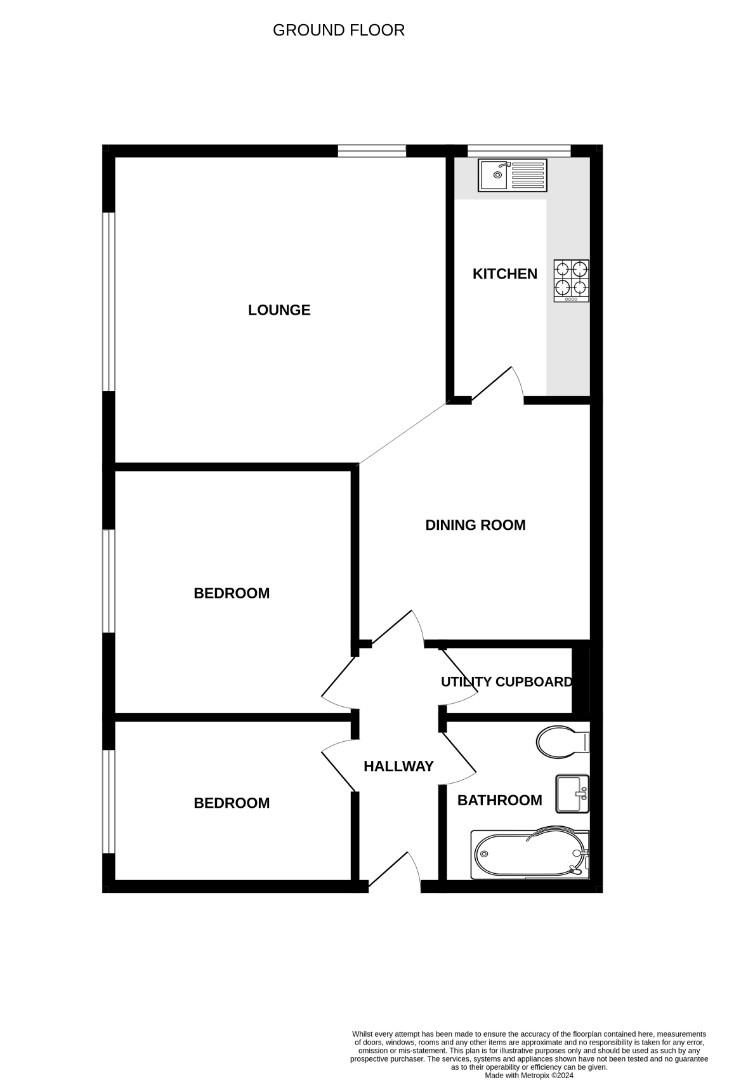Flat for sale in Mere House, Heaton Mersey, Stockport SK4
* Calls to this number will be recorded for quality, compliance and training purposes.
Utilities and more details
Property features
- Conveniently Situated First Floor Apartment
- Two Double Bedrooms
- Modern Fitted Kitchen and Bathroom
- Carpark and Garage
- Highly Sought After Location
- Must Be Viewed
Property description
Well Presented First Floor Apartment. Two Double Bedrooms - Both with Fitted Furniture. Modern Fitted Kitchen and Bathroom. Spacious Lounge open to Dining Room. Parking and Garage. Pleasant Communal Gardens. Convenient Location close to Tram Station and Motorway Network.
Communal Entrance
Communal entrance giving access to letterboxes, halls and staircases
Private Entrance
Private entrance door to apartment
Hallway
Laminated flooring, central heating radiator, doors to lounge, bedrooms, bathroom and store
Living Dining Room
Open room divided into two areas
Living Area (4.72m x 4.37m (15'6" x 14'4"))
Spacious well presented reception room, laminated flooring, large double glazed window to rear and further double glazed window to the side elevation, two central heating radiators. Open to dining room.
Dining Area (3.43m x 3.20m (11'3" x 10'6"))
Laminated flooring, central heating radiator, door to kitchen, open to lounge area
Kitchen (3.40m x 2.01m (11'2" x 6'7"))
Kitchen with a good range of modern fitted units comprising: Bowl and a half double drainer stainless steel sink unit with mixer tap, cupboard below, further base, drawer and eye level units, pull out racking unit. Slot in gas cooker. Integrated fridge and freezer. Vaillant boiler behind cupboard. Under unit lighting. Work surfaces with tiled splashbacks. Double glazed window to the side elevation, ceramic tiled floor
Bedroom One (3.45m x 3.40m (11'4" x 11'2"))
Double bedroom with a range of fitted floor to ceiling bedroom furniture with wardrobes, bridging unit cupboards and dressing table area with cupboards and drawers below, fitted headboard with lighting over. Double glazed window to the rear elevation, central heating radiator
Bedroom Two (3.40m x 2.34m (11'2" x 7'8"))
Fitted with a range of bedroom furniture with wardrobes, cupboards and chest of drawer unit. Built in plinth for dressing table area or desk. Central heating radiator, double glazed window to the rear elevation
Bathroom (3.45m x 3.40m (11'4" x 11'2"))
Modern white three piece suite comprising: 'P' shaped shower bath with mixer tap and shower over with fixed rainhead. Pedestal wash hand basin with mixer tap, low level WC; partly tiled walls, ceramic tiled floor, chrome heated towel radiator.
Outside
Pleasant communal gardens predominantly lawned with mature shrubs. Communal parking.
Garage
Up and over door, power and lighting
Property info
For more information about this property, please contact
Joules, SK4 on +44 161 506 6492 * (local rate)
Disclaimer
Property descriptions and related information displayed on this page, with the exclusion of Running Costs data, are marketing materials provided by Joules, and do not constitute property particulars. Please contact Joules for full details and further information. The Running Costs data displayed on this page are provided by PrimeLocation to give an indication of potential running costs based on various data sources. PrimeLocation does not warrant or accept any responsibility for the accuracy or completeness of the property descriptions, related information or Running Costs data provided here.


























.jpeg)
