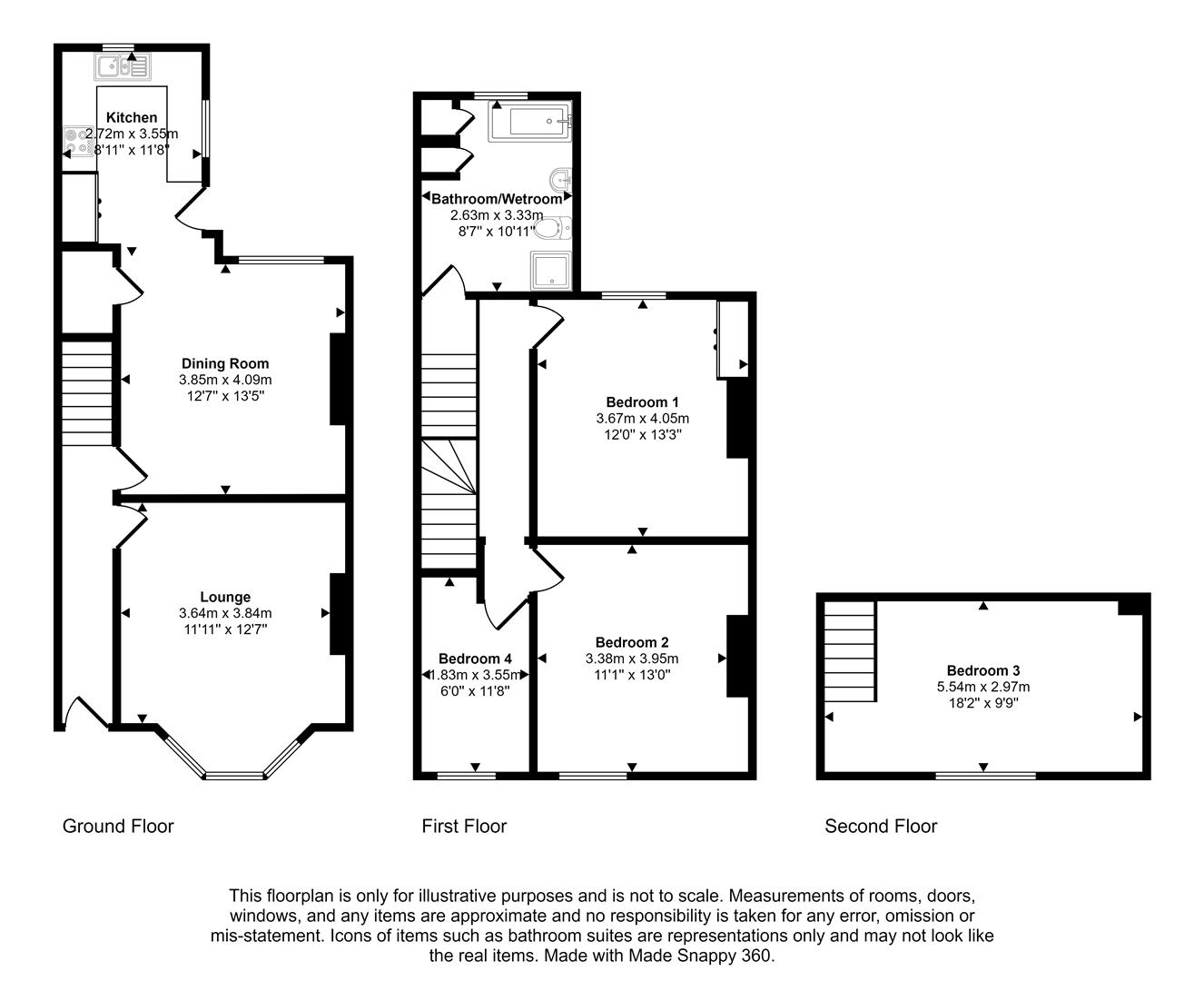Terraced house for sale in Cobnar Road, Sheffield S8
* Calls to this number will be recorded for quality, compliance and training purposes.
Utilities and more details
Property description
**Guide Price £300,000 - £325,000** Virtual Tour Available
SK Estate Agents are delighted to offer to the market for sale this spacious, four bedroomed, terraced property in this sought after area, just a short distance from excellent local shops, good transport links to Sheffield City Centre and close to popular Graves Park.
Ideally suited to a family the accommodation briefly comprises: Entrance hallway, lounge, large dining room, kitchen, cellar space for storage and utilities, three bedrooms and family bathroom/wet room to the first floor and a further double bedroom to the attic. Having off road parking and low maintenance gardens to the rear.
A viewing is highly advised to appreciate the size of accommodation on offer.
Tenure: Leasehold
Entrance
Entry via front facing composite and glazed door into hallway having laminate flooring, gas central heating radiator and carpeted stairs rising to first floor.
Lounge (3.64m x 3.84m (11'11" x 12'7"))
Well presented bay fronted lounge featuring electric fireplace with marble back and hearth and boasting decorative ceiling coving, rose and picture rails. Having carpeted flooring, UPVC double glazed window and gas central heating radiator.
Dining Room (3.85m x 4.09m (12'7" x 13'5"))
Large dining space featuring rear facing UPVC double glazed window providing views over the garden. Having laminate flooring, gas central heating radiator, picture rail and ceiling rose. Step down to the kitchen.
Kitchen (2.72m x 3.55m (8'11" x 11'7"))
Modern and well presented kitchen fitted with a good range of wall and base units with contrasting work surfaces incorporating one and half bowl sink with mixer tap and drainer and 4 ring Neff induction hob with extractor hood above. Having double mid-height electric ovens, integrated fridge and freezer and space and plumbing for washing machine, tumble dryer and dishwasher.
Having laminate flooring, rear facing UPVC double glazed window and side facing facing UPVC and glazed door leading to the garden.
Cellar
A good sized cellar housing the utility meters and fuse board. The cellar head provides useful space for storage.
First Floor Landing
Having carpeted flooring and carpeted stairs rising to second floor.
Bathroom/Wet Room (2.63m x 3.33m (8'7" x 10'11"))
Large family bathroom/wet room in brief comprising: Corner bath with mixer tap, vanity wash hand basin and wet room shower. Having chrome heated column radiator and rear facing UPVC double glazed obscured window. A large storage cupboard also houses the boiler.
Bedroom One (3.67m x 4.05m (12'0" x 13'3" ))
Large double bedroom with carpeted flooring, gas central heating radiator, and rear facing UPVC double glazed window.
Bedroom Two (3.38m x 3.95m (11'1" x 12'11"))
Front facing double bedroom having ample space for freestanding furniture. UPVC double glazed window and gas central heating radiator.
Bedroom Four (1.83m x 3.55m (6'0" x 11'7" ))
Front facing bedroom with carpeted flooring and UPVC double glazed window.
Attic Bedroom Three (5.54m x 2.97m (18'2" x 9'8"))
Large attic bedroom having carpeted flooring, gas central heating radiator and front facing UPVC double glazed window.
Outside
To the front of the property lies a block paved driveway and path leading to the front of the property with steps rising to the entrance door.
There is off road parking for 1 vehicle.
To the rear of the property lies ample space for outdoor seating with steps down to the low maintenance garden consisting of a paved patio area, planters and pond. A further decked area is situated at the back or the garden.
Property info
For more information about this property, please contact
SK Estate Agents, S8 on +44 114 287 0660 * (local rate)
Disclaimer
Property descriptions and related information displayed on this page, with the exclusion of Running Costs data, are marketing materials provided by SK Estate Agents, and do not constitute property particulars. Please contact SK Estate Agents for full details and further information. The Running Costs data displayed on this page are provided by PrimeLocation to give an indication of potential running costs based on various data sources. PrimeLocation does not warrant or accept any responsibility for the accuracy or completeness of the property descriptions, related information or Running Costs data provided here.






























.png)


