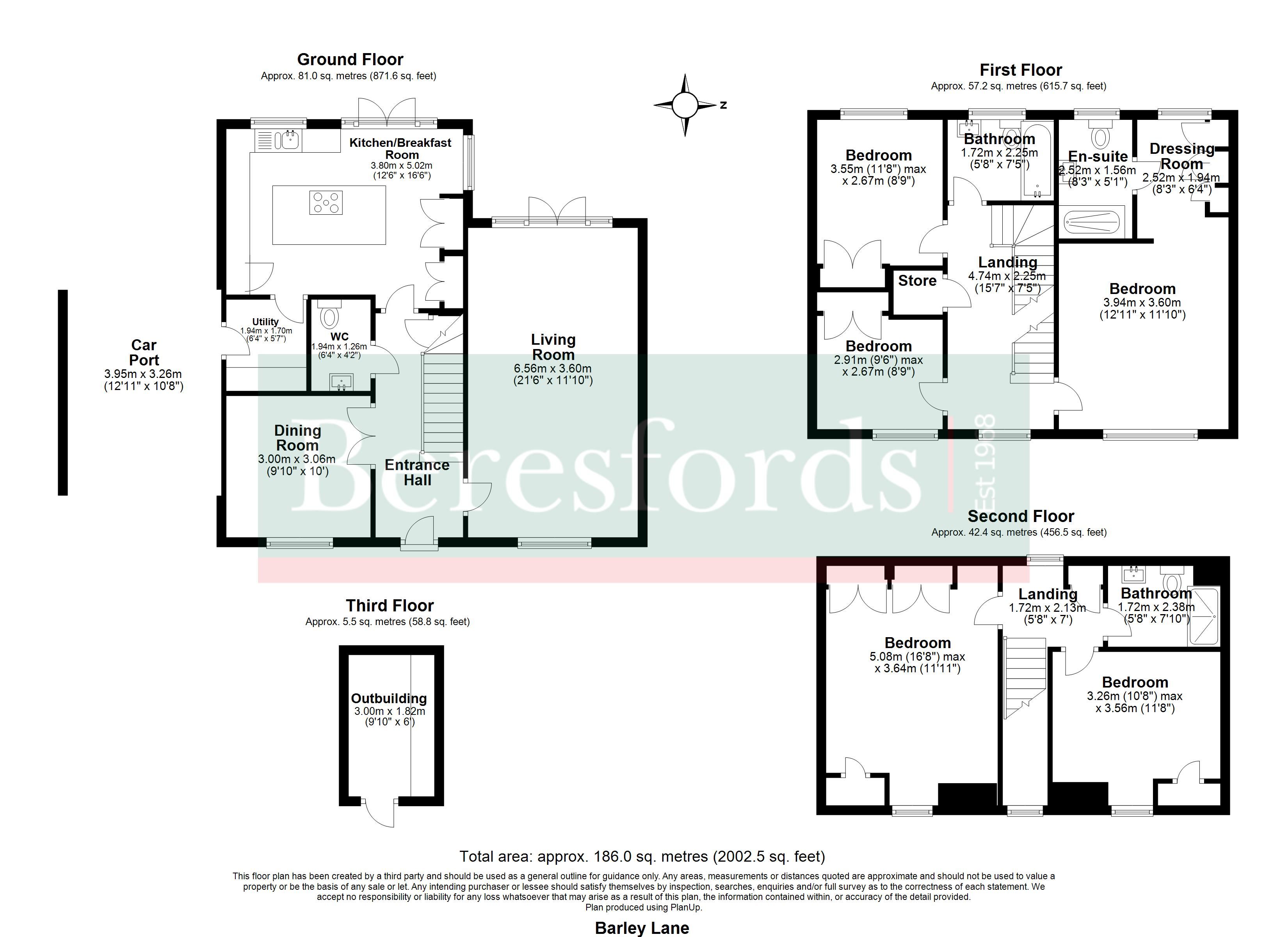Detached house for sale in Barley Lane, Dunmow CM6
* Calls to this number will be recorded for quality, compliance and training purposes.
Property description
Situated in a desirable location in the heart of Town, this stunning modern detached house boasts 5 bedrooms, 3 bathrooms, and a plethora of luxurious features. The property is bathed in natural light, creating a bright and airy atmosphere throughout. The spacious garden provides a peaceful retreat, perfect for outdoor entertaining and relaxation. Additionally, off-street parking adds convenience for residents and guests alike.
This contemporary home is ideal for those seeking a modern lifestyle in a prime location. With its sleek design and high-quality finishes, this property offers the perfect combination of style and comfort. Don't miss the chance to make this impressive residence your own and experience the epitome of luxury living in Town. Contact us today to arrange a viewing and discover the endless possibilities this property has to offer.
The market town of Great Dunmow is a bustling town full of independent shops, restaurants and public houses/bars. The town centre is full of historic buildings with some stunning seating areas which include the renowned “Doctors Pond”. Some of Great Dunmow’s facilities include:- leisure centre, various additional gyms, supermarkets, fantastic primary & secondary schools, parks . The town offers fantastic transport links to Stansted Airport, Chelmsford City and Bishop’s Stortford.<br /><br />
Entrance Hall
Dining Room: (9' 10" x 10' 0")
Ground Floor WC: (6' 4" x 4' 2")
Kitchen/Breakfast Room: (12' 6" x 16' 6")
Utility Room: (6' 4" x 5' 7")
Living Room: (21' 6" x 11' 10")
First Floor Landing: (15' 7" x 7' 5")
Bedroom: (12' 11" x 11' 10")
Dressing Room: (8' 3" x 6' 4")
En-Suite: (8' 3" x 5' 1")
Bedroom: (11' 8" x 8' 9")
Bedroom: (9' 6" x 8' 9")
Bathroom: (5' 8" x 7' 5")
Second Floor Landing: (5' 8" x 7' 0")
Bedroom: (16' 8" x 11' 11")
Bedroom (10' 8" x 11' 8")
Bathroom: (5' 8" x 7' 10")
Property info
For more information about this property, please contact
Beresfords - Great Dunmow, CM6 on +44 1371 395699 * (local rate)
Disclaimer
Property descriptions and related information displayed on this page, with the exclusion of Running Costs data, are marketing materials provided by Beresfords - Great Dunmow, and do not constitute property particulars. Please contact Beresfords - Great Dunmow for full details and further information. The Running Costs data displayed on this page are provided by PrimeLocation to give an indication of potential running costs based on various data sources. PrimeLocation does not warrant or accept any responsibility for the accuracy or completeness of the property descriptions, related information or Running Costs data provided here.




















































.jpeg)

