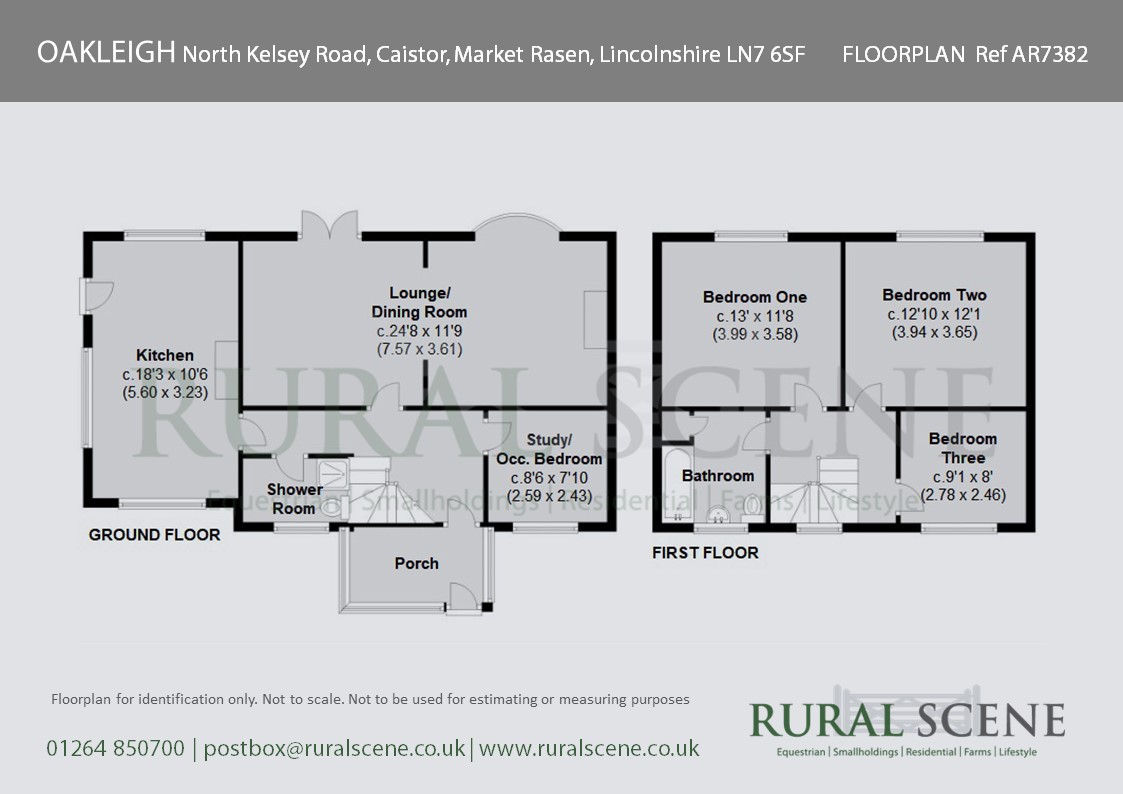Detached house for sale in North Kelsey Road, Caistor, Market Rasen LN7
* Calls to this number will be recorded for quality, compliance and training purposes.
Property features
- Property with Land
- Former Kennels and Cattery
- Suit Equestrian or Smallholding Use
- Rural Yet Accessible Location
- Good Range of Outbuildings
- Council Tax Band D
- Ref: AR7382
- Recently Refurbished Throughout
- No Upward Chain
- Huge Potential
Property description
● Three/Four Bedroom Detached House
● Recently Refurbished Throughout
● Approx. 8.4 Acres In All
● Range of Outbuildings including Cattery Pens, Dog Kennels, Stables, Barn and Car Port
● Accessible Location on the Outskirts of Caistor
● No Upward Chain
A three/four bedroom detached house set in approx. 8.4 acres of gardens and grazing land with a good range of outbuildings including kennels, cattery pens, stabling and barn, in an accessible location and with no upward chain
A diverse property, suitable for a wide variety of different uses and now requiring some modernisation and upgrading, the property has previously been run as a boarding kennels and cattery, and as a family home.
The property is situated on the edge of the market town of Caistor, on the northern borders of the Lincolnshire Wolds. Caistor has a highly respected Grammar School and a good range of shops and facilities, and has easy access to the A46 which provides good links to the surrounding towns and cities.
The residence
A recently refurbished three/four bedroom house, with lpg gas central heating. The accommodation in brief is as follows, please refer to the floor plan for approximate room sizes.
From the front door the Entrance Porch which has tiled flooring, leads into the Hallway, with stairs rising to the First Floor, an understairs storage cupboard, new vinyl flooring and to one side a Study/Occasional Bedroom Four with new vinyl flooring and to the other side a Lounge/Dining Room, which is divided by an arch and has a coal-effect gas fire with wooden surround and granite style hearth to one end, new carpets and double doors out to the garden.
A Downstairs Shower Room has a wash hand basin, WC, electric shower in cubicle, heated towel rail and tiled walls and vinyl flooring.
The Kitchen /Dining Room is fitted with a range of wooden wall and base units with worksurfaces, integrated appliances comprising fridge, freezer, Neff oven, AEG four ring hob with extractor over, There is space for a washing machine, a feature fireplace with electric fire, wooden mantle and tiled hearth, exposed ceiling beams, vinyl flooring and a door to outside.
To the First Floor, which has been recarpeted throughout, the Landing gives access to Three Bedrooms and a Family Bathroom with a bath, wash basin, WC, tiled flooring and walls, heated towel rail and a cupboard housing the lpg boiler.
Outside, outbuildings & land
From the road a five-bar gate opens into a private tarmac and block paved driveway.
There is a Double Car Port c.7.45m x 5.36m (24’4 x 17’7)
The Gardens wrap around the house and are mainly laid to lawn with a variety of mature trees and shrubs and an Orchard.
There are a number of Timber Garden Sheds and Greenhouses, as well as a Brick Outhouse which has a sink with worksurface and space for appliances below and was formerly utilised as a Laundry with coal and log storage.
To the left-hand boundary of the property there are:
Four Cattery Buildings of timber construction and set on a concrete base.
Building One with Five Pens/Runs
Building Two with Three Pens/Runs
Building Three with Three Pens/Runs
Building Four with Five Pens/Runs
Timber Shed with Isolation Kennel Unit with Fenced Paddock surround
Main Kennel Building c. 16.5m x 2.92m (54’ x 9’6) comprising Twelve Kennels all with Outside Runs
Two Stables with Tack Room set on a concrete base
Three Bay Barn 13.3m x 9.8m (43’7 x 32’2)
The Grazing Land is predominantly level and currently divided into Three Paddocks
in all approx. 8.4 acres
(About 3.4 Hectares)
Property info
For more information about this property, please contact
Rural Scene, SP4 on +44 1264 726103 * (local rate)
Disclaimer
Property descriptions and related information displayed on this page, with the exclusion of Running Costs data, are marketing materials provided by Rural Scene, and do not constitute property particulars. Please contact Rural Scene for full details and further information. The Running Costs data displayed on this page are provided by PrimeLocation to give an indication of potential running costs based on various data sources. PrimeLocation does not warrant or accept any responsibility for the accuracy or completeness of the property descriptions, related information or Running Costs data provided here.





































.png)
