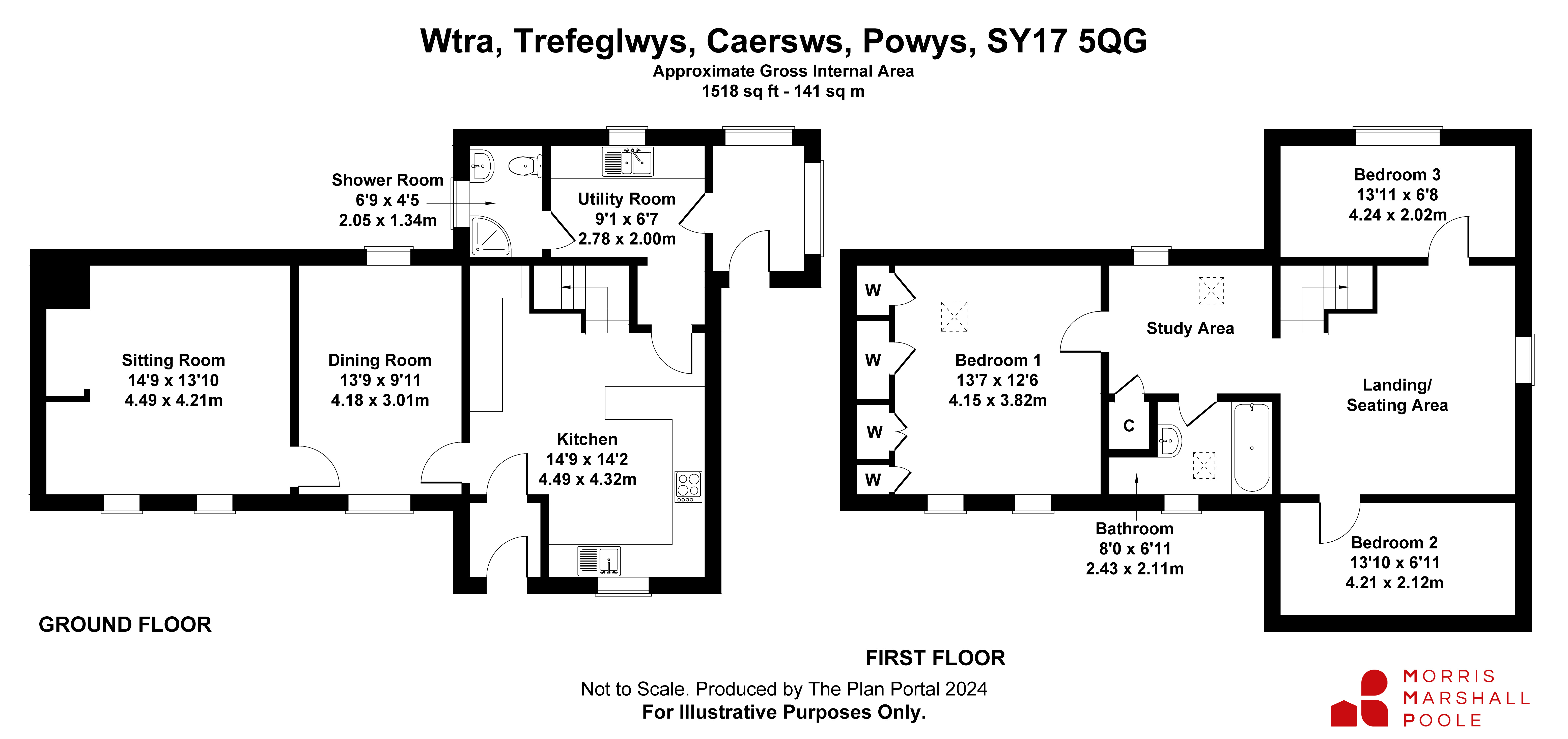Detached house for sale in Trefeglwys, Caersws, Powys SY17
* Calls to this number will be recorded for quality, compliance and training purposes.
Property features
- Detached rural cottage of character
- Situated in grounds of approx 1 acre
- Just 1.5 miles from the village of Trefeglwys
- Enjoying countryside views
- 2 recept., kitchen, utility, shower room
- 3 bedrooms, bathroom
- Cottage gardens. Garaging/Workshop. Greenhouse
- EER = 66(D) (exp 10/25)
Property description
An interesting detached cottage of character with half timbered brick, part boarded elevations under a slated roof. The cottage is situated in grounds of 1 acre with cottage gardens to the rear also a detached garage/workshop block with amenity land to the rear.
Situated approximately 1.5 miles from the village of Trefeglwys which has a primary school, public house, village hall and is some 5.5 miles from the market town of Llanidloes with an array of small shops, cafes, primary & high schools, recreational facilities & nearby tourist attractions. The coastal university town of Aberystwyth is some 37 miles and Newtown approximately 10 miles.
This 3-bedroomed property of character with original features and exposed beams throughout requires some decoration to taste but with potential to be a very comfortable country residence.
The agents recommend viewing.
Ground floor
Entrance Porch
Kitchen/Breakfast Room with base, drawer & glazed display wall cupboards, worktop surfaces, built in double oven, plumbed for dishwasher, inset ceiling lights, breakfast bar, staircase to first floor, inset 1½ bowl sink unit
Dining Room with parquet flooring, exposed ceiling & wall beams
Sitting Room with large inglenook with oak mantel beam, bread oven to side, woodburning stove with back boiler, exposed wall & ceiling beams, parquet flooring
Inner Lobby with coat hooks
Utility Room with base & drawer units, worktop surface, plumbed for washing machine, laminate flooring, oil central heating boiler, door to
Rear Porch
Shower Room with glazed shower cubicle, wash basin, WC., heated towel rail
First floor
Landing with seating/play area, vaulted ceiling, oak flooring, large picture window to views
Front Bedroom (2) with vaulted ceiling
Rear Bedroom (3)
Inner Hallway with potential for a study area
Bathroom with panelled bath, WC., pedestal wash basin, heated towel rail, velux window, part tiled walls. Sloping ceiling
Main Bedroom with vaulted beamed ceiling, range of built in wardrobes<br /><br />The property in grounds of 1 acre divided by a country lane. Steps to the main door with brick paved front seating area. Side steps to overgrown side garden leading to amenity top garden area with excellent views towards the Glantrannon Valley. Across the road from the house is a detached metal framedBbuilding comprising Garaging 5.96 x 8.02 with 2 metal entrance doors. Workshop to the side 7.56 x 3.05. Leanto Shed, open store to the rear. Behind the workshop there is Greenhouse. Vegetable garden with poly tunnel. The area is overgrown with potential for a wildlife garden. In all the grounds extend to approximately 1 acre.
Tenure
Freehold. Land Registry Title Nos: WA775882 and wa 588317. There is a right of way over the detached workshop/garden land.
Services
Mains electricity. Private water from borehole which is situated in the top garden. Private drainage. Oil central heating.
Flood Risk (per nrw)
Flooding from rivers - very low risk - risk less than 0.1% chance each year
Flooding from the sea - very low risk - risk less than 0.1% chance each year
Flooding from surface water and small watercourses - medium risk - risk between 1% and 3.3% chance each year
BT and Broadband checker
Property info
For more information about this property, please contact
Morris Marshall & Poole - Llanidloes, SY18 on +44 1686 449004 * (local rate)
Disclaimer
Property descriptions and related information displayed on this page, with the exclusion of Running Costs data, are marketing materials provided by Morris Marshall & Poole - Llanidloes, and do not constitute property particulars. Please contact Morris Marshall & Poole - Llanidloes for full details and further information. The Running Costs data displayed on this page are provided by PrimeLocation to give an indication of potential running costs based on various data sources. PrimeLocation does not warrant or accept any responsibility for the accuracy or completeness of the property descriptions, related information or Running Costs data provided here.































.png)



