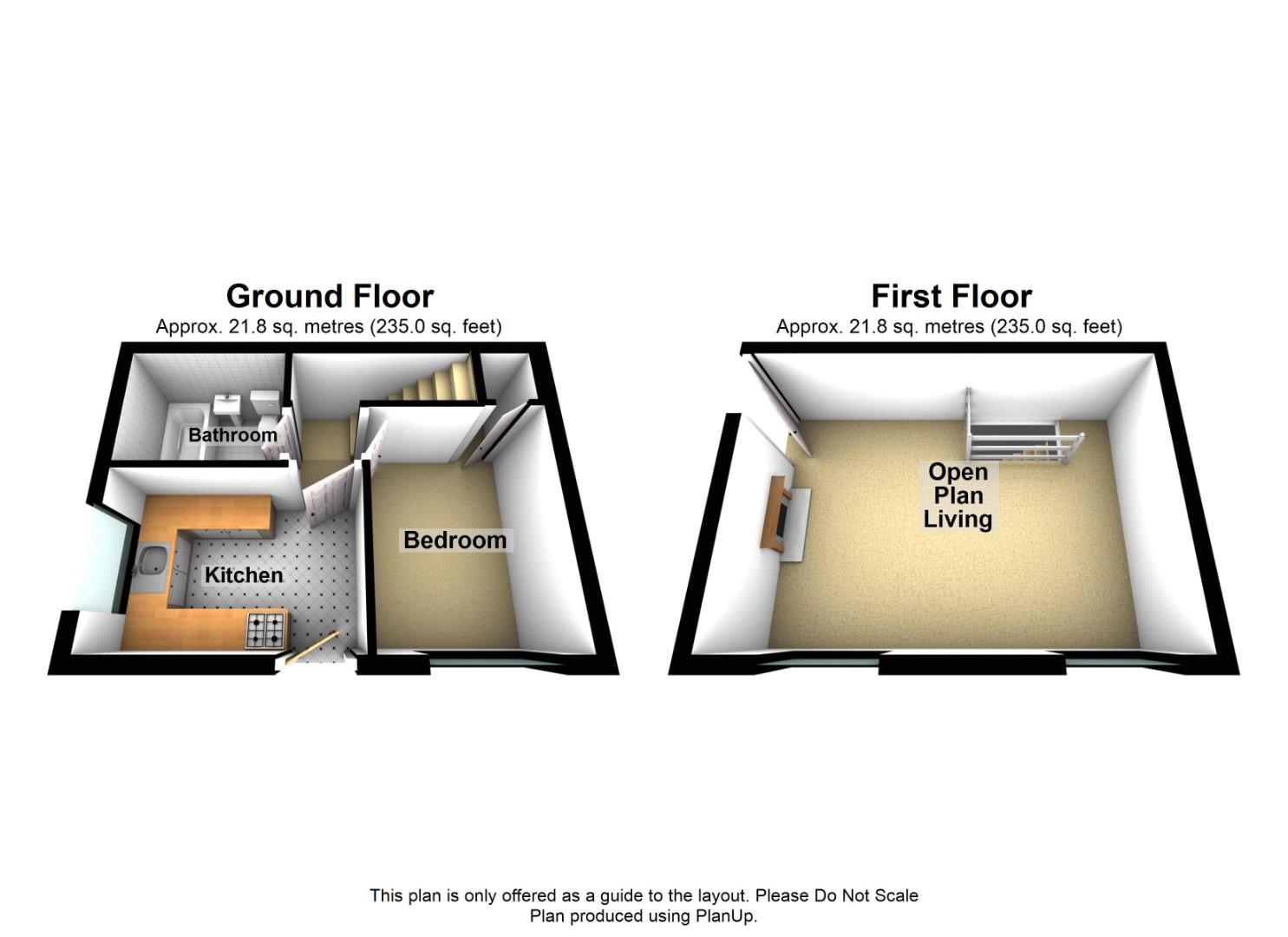Link-detached house for sale in Dale End, Brassington, Matlock DE4
* Calls to this number will be recorded for quality, compliance and training purposes.
Property features
- Stone Cottage
- One Bedroom
- Village Location
- Open Plan Dining Living Area
- Energy Rating Applied For
- Viewing Highly Recommended
- No Upward Chain
Property description
Located in this delightful village of Brassington, just a short distance from the town of Wirksworth and Carsington Water, this one bedroom stone cottage is now available For Sale. The accommodation comprises; Kitchen, Bedroom, Bathroom and Open Plan Dining & Living Area to the first floor. There is a pleasant small seating area to the side of the property and on-street parking is available. No Upward Chain. Viewing Highly Recommended.
Location
Located on the edge of the beautiful Peak District, Brassington is three miles north of Carsington Water and close to the market towns of Wirksworth and Ashbourne. The village itself has an excellent primary school, two historic public houses and is surrounded by breathtaking countryside.
Ground Floor
A hardwood stable door opens into the
Kitchen (3.14 x 2.18 (10'3" x 7'1"))
Fitted with a range of wooden wall, base and drawer units with a tiled worktop over and a sink with mixer tap ideally situated beneath the window. Integrated appliances include an ceramic hob with extractor hood over, a single electric oven, fridge and freezer and washing machine. There is also a freestanding dishwasher which can be included in the sale.
Bathroom (1.65 x 1.29 (5'4" x 4'2"))
A fully tiled room with tiled flooring too, this room is fitted with a three piece suite comprising panelled bath with electric shower over, concealed cistern WC and vanity wash hand basin with cupboard beneath.
Bedroom (2.90 x 2.32 (9'6" x 7'7"))
A double room with fitted wardrobes and overhead cupboards and window to the front aspect.
First Floor
Stairs lead to the
Open Plan Living Dining Area (5.50 x 4.00 (18'0" x 13'1"))
A spacious room with vaulted ceilings and exposed ceiling beams and dual aspect windows to the front. The focal point of the room is a feature stone fireplace which houses the wood burning stove. The dining area offers ample space for a dining table and chairs. A part glazed stable door provides access to the outside space.
Outside
To the side of the property is a small patio area with stone bench and there is on-street parking outside the property.
Council Tax Information
We are informed by Derbyshire Dales District Council that this home falls within Council Tax Band B which is currently £1,730 per annum.
Directional Notes
The approach from our Wirksworth Office is to proceed along West End leaving Wirksworth and continue into open countryside; upon reaching the t-junction at Godfreyhole bear left onto the B5035. Proceed along this road passing the signpost for Carsington Village and thereafter turn right as signposted for Brassington. Proceed into the village of Brassington taking the third turning on the left into Maddock Lake where the property will be located on the right hand side after a short distance.
Property info
For more information about this property, please contact
Grants of Derbyshire, DE4 on +44 1629 828078 * (local rate)
Disclaimer
Property descriptions and related information displayed on this page, with the exclusion of Running Costs data, are marketing materials provided by Grants of Derbyshire, and do not constitute property particulars. Please contact Grants of Derbyshire for full details and further information. The Running Costs data displayed on this page are provided by PrimeLocation to give an indication of potential running costs based on various data sources. PrimeLocation does not warrant or accept any responsibility for the accuracy or completeness of the property descriptions, related information or Running Costs data provided here.





























.png)


