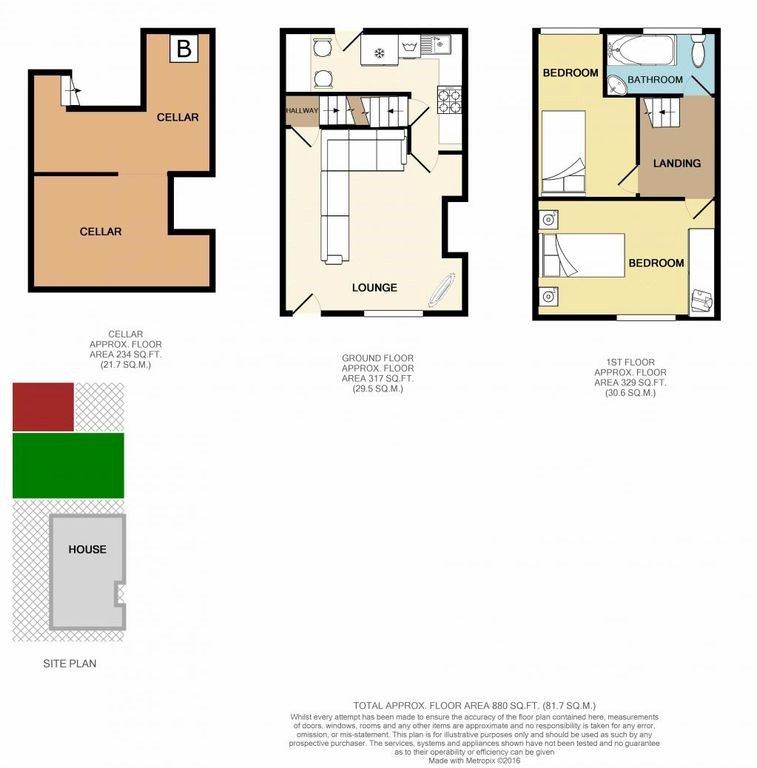End terrace house for sale in Denholme Drive, Ossett, Wakefield, West Yorkshire WF5
* Calls to this number will be recorded for quality, compliance and training purposes.
Property features
- End of terraced
- Two bedroom
- Modern kitchen and bathroom
- On street parking
- Enclosed rear garden
- Perfect investment opportunity
Property description
Martin & Co Wakefield are delighted to bring to the sales market this two bedroom end of terraced house with enclosed rear garden situated in the heartily village of Ossett. Close by to the M1 motorway link this property would be beneficial to commuters traveling to neighbouring cities.
This property is currently tenanted and is available with or without sitting tenants.
Martin & Co Wakefield are delighted to bring to the sales market this two bedroom end of terraced house with enclosed rear garden situated in the heartily village of Ossett. Close by to the M1 motorway link this property would be beneficial to commuters traveling to neighbouring cities.
This property is currently tenanted and is available with or without sitting tenants.
Lounge 14' 9" x 14' 5" (4.5m x 4.4m) The living room exudes a modern and inviting atmosphere, characterized by its light grey décor and well-thought-out design elements. Cosying up the room is a stylish electric fireplace feature offering additional heat supply to the room. Finished with a large UPVC window that natural light pours in through.
Kitchen 14' 2" x 9' 7" (4.33m x 2.93m) The kitchen is an elegant and modern L-shaped space, designed for both functionality and style. Complete with a range of white gloss wall and base units, black laminated work surface and tiled splash back offering a perfect blank canvas to add a touch of colour. The stainless steel sink is set into the work surfaced and well positioned in front of the large UPVc window giving you a full view of the well presented enclosed rear garden.
Master bedroom 12' 0" x 9' 3" (3.67m x 2.82m) The master bedroom is a spacious double room with neutral décor, UPVc window and low wall radiator.
Second bedroom 14' 3" x 6' 7" (4.35m x 2.02m) A deceptively spacious single room with neutral décor and carpet with UPVC double glazed window.
Bathroom 8' 8" x 5' 2" (2.65m x 1.58m) The bathroom is a bright and contemporary space, designed with both functionality and aesthetics in mind. The walls are adorned with floor-to-ceiling white ceramic tiles, which create a clean and seamless look. The glossy finish of the tiles reflects light, making the room feel more spacious and airy. The centrepiece of the bathroom is the L-shaped bath, which offers the versatility of both a luxurious soak and a convenient shower. The wider end of the bath provides extra space for comfortable bathing, while the integrated shower overhead is equipped with a modern rain showerhead. Finalised with separate corner vanity sink and toilet units.
Cellar The property benefits from a cellar which i large area for additional storage
external The enclosed rear garden is a charming outdoor sanctuary that seamlessly blends relaxation and practicality, with portioned areas of decking, pebbles and grass offering a versatile space for leisure and entertaining. A surrounding boundary fence provides privacy and security. On street parking can be found at the front of house.
Property info
For more information about this property, please contact
Martin & Co Wakefield, WF1 on +44 1924 765816 * (local rate)
Disclaimer
Property descriptions and related information displayed on this page, with the exclusion of Running Costs data, are marketing materials provided by Martin & Co Wakefield, and do not constitute property particulars. Please contact Martin & Co Wakefield for full details and further information. The Running Costs data displayed on this page are provided by PrimeLocation to give an indication of potential running costs based on various data sources. PrimeLocation does not warrant or accept any responsibility for the accuracy or completeness of the property descriptions, related information or Running Costs data provided here.



















.png)
