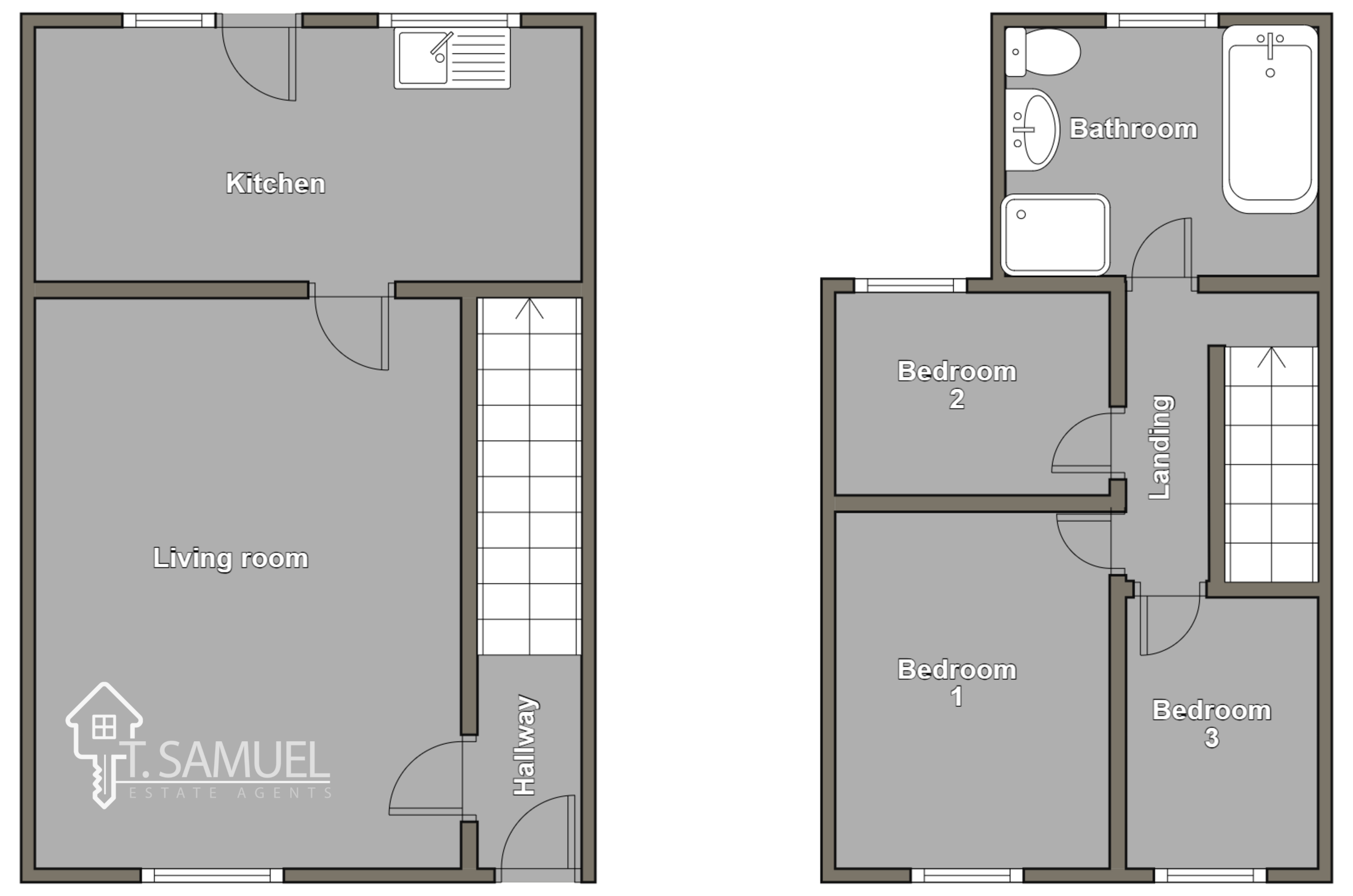Terraced house for sale in Glyngwyn Street, Mountain Ash, Mountain Ash CF45
* Calls to this number will be recorded for quality, compliance and training purposes.
Property features
- Three bedrooms
- Close to town centre
- Ample bay parking opposite
Property description
** three bedroom close to town centre **
This delightful three bedroom terraced home is ideally situated within a short stroll of the town centre, offering both convenience and charm. Recently updated with a new bathroom and kitchen ensuring a fresh and contemporary feel throughout.
The exterior of the home is designed for low maintenance, allowing you to enjoy your time without the hassle of extensive upkeep. One of the standout features of this property is the stunning views to the front, providing a picturesque view of the surrounding mountains.
Parking is ample with base spaces available on a first come, first served basis, ensuring you always have a spot close to home.
Primary schools and local play/skate park are within walking distance making this an ideal family location.
Accommodation: Entrance hall, lounge, kitchen, three bedrooms and upstairs bathroom.
Entrance Hall
Entrance via a white uPVC front door. Artex ceiling. Emulsion walls. Tiled flooring. Stairs to the first floor. Door to lounge. Power points.
Lounge (6.33 m x 4.45 m (20'9" x 14'7"))
Marble fire surround with hearth. Artex ceiling. Emulsion and wallpaper walls with dado rail. Carpet flooring. Two radiators. Power points. Door to kitchen. Built in cupboards to alcove. UPVC window to the front.
Kitchen (4.77 m x 2.52 m (15'8" x 8'3"))
Base and wall units in white gloss with chrome handles. Complimentary wooden work surface. Built in oven and hob with extractor hood above. Stainless steel sink unit. Plumbed for automatic washing machine. Emulsion ceiling with coving. Emulsion walls with tiles around work surface. Tiled flooring. Radiator. Power points. UPVC window and door to the rear.
Landing
Artex ceiling. Emulsion walls. Carpet flooring. Power points. Doors to three bedrooms and upstairs bathroom. Attic access.
Upstairs Bathroom (2.96 m x 2.28 m (9'9" x 7'6"))
White suite comprising bath, w.c with vanity unit and close coupled w.c. Separate w.c. Vinyl flooring. Black vertical radiator. Emulsion ceiling with sunken spotlights. Emulsion walls. UPVC window to the rear with frosted glass.
Bedroom 1 (3.64 m x 2.69 m (11'11" x 8'10"))
Artex ceiling. Emulsion walls with one wallpapered as a feature. Laminate flooring. Radiator. Power points. UPVC window to the front.
Bedroom 2 (2.85 m x 2.65 m (9'4" x 8'8"))
Artex ceiling. Emulsion walls. Carpet flooring. Radiator. Power points. Built in cupboard. UPVC window to the rear.
Bedroom 3 (2.70 m x 1.95 m (8'10" x 6'5"))
Artex ceiling. Emulsion walls with one wallpapered as a feature. Carpet flooring. Radiator. Power points. UPVC window to the front.
Exterior
Steps to tiered area laid with patio slabs. Raised border with decorative stones. Brick built outbuilding.
Property info
For more information about this property, please contact
T Samuel Estate Agents, CF45 on +44 1443 308946 * (local rate)
Disclaimer
Property descriptions and related information displayed on this page, with the exclusion of Running Costs data, are marketing materials provided by T Samuel Estate Agents, and do not constitute property particulars. Please contact T Samuel Estate Agents for full details and further information. The Running Costs data displayed on this page are provided by PrimeLocation to give an indication of potential running costs based on various data sources. PrimeLocation does not warrant or accept any responsibility for the accuracy or completeness of the property descriptions, related information or Running Costs data provided here.








































.png)



