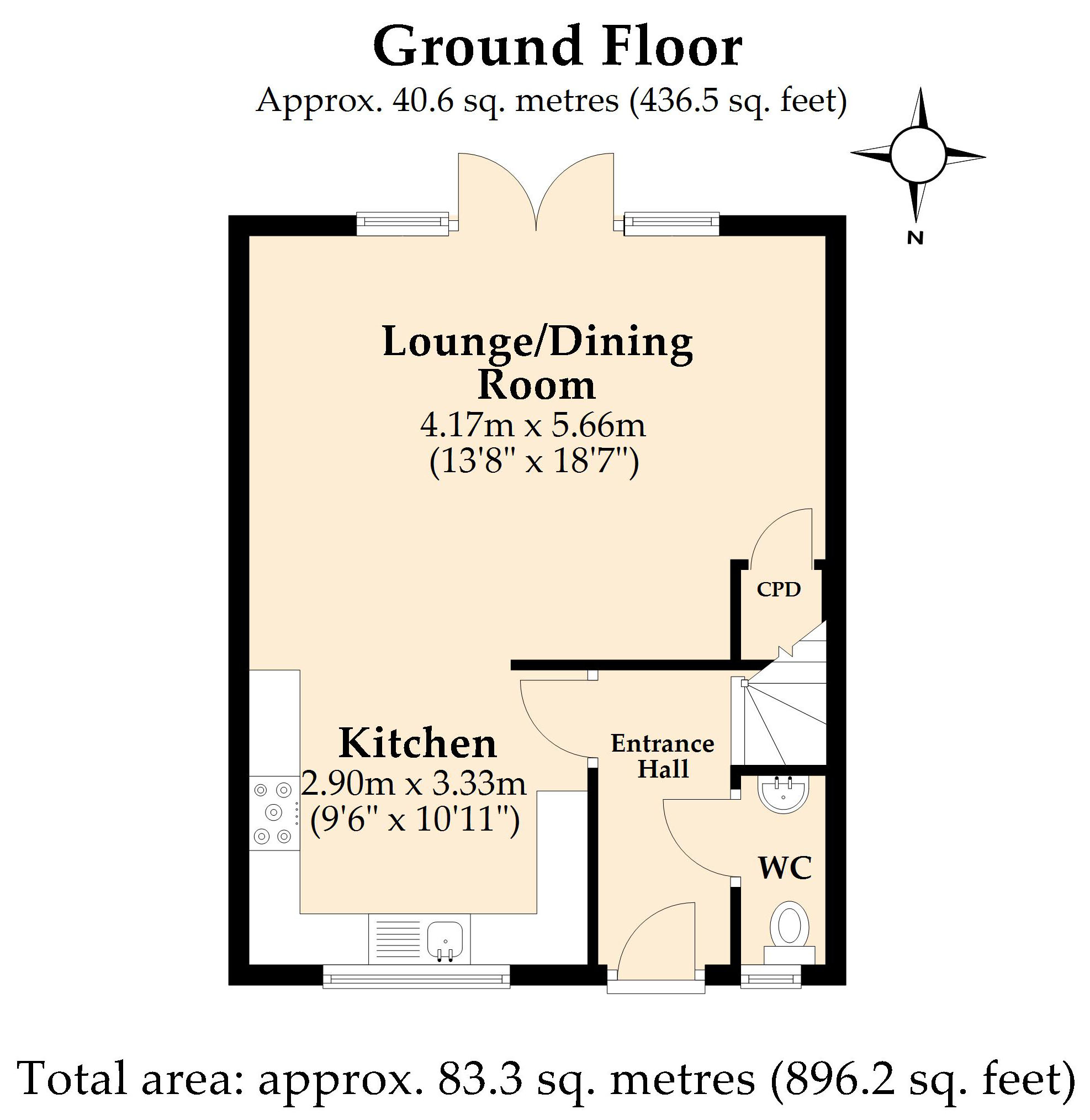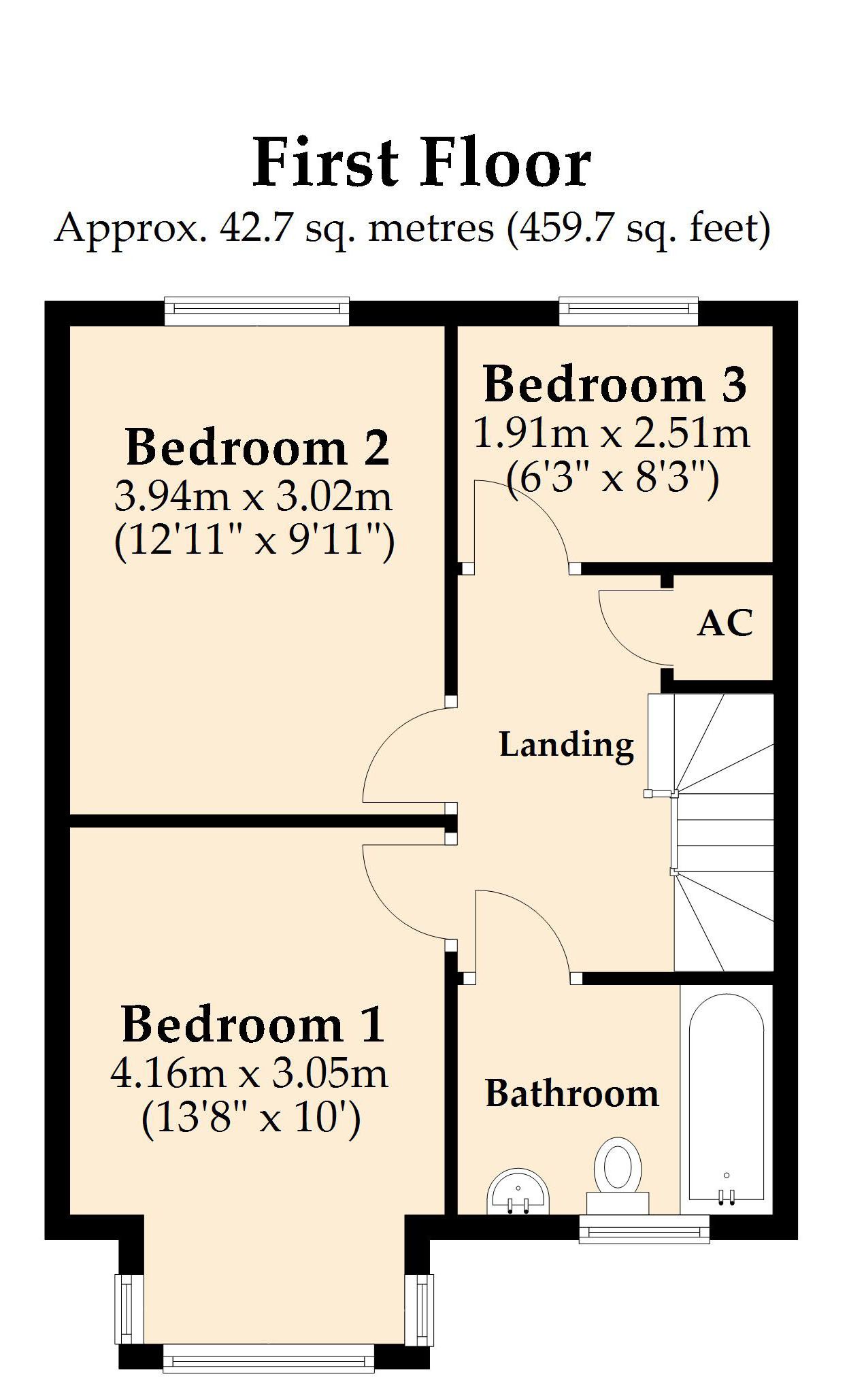Terraced house for sale in Princes Road, Ferndown, Dorset BH22
* Calls to this number will be recorded for quality, compliance and training purposes.
Property features
- Town Centre Location
- Three Bedrooms
- Large Lounge/Dining Room
- Integrated Kitchen
- Gf Cloakroom
- Ff Bathroom/WC
- Resident Parking
- South Aspect Rear Garden
- No Onward Chain
Property description
A well appointed Modern town house in a Great Location just off the heart of the Town Centre - ready to move into as No Onward Chain
The Property - 4 Balmoral Place is one of five contemporary Town Houses in an exclusive and stylish courtyard development in the heart of Ferndown’s Town Centre. Features of the accommodation include gas fired central heating by radiators, UPVC framed double glazing, oak internal doors, fully integrated kitchen with appliances and included in the sale are the fitted carpets. The property comes to the market with the added benefit of no forward chain. The extensive shopping and other amenities in the centre of Ferndown are only a short walk away and main road links provide access to other centres including ringwood, bournemouth, wimborne and poole.
Accommodation ground floor
Entrance Porch: With outside light and part glazed front door to:
Entrance Hall: With laminate flooring and telephone point.
Cloakroom: With tiled floor with fitted suite comprising vanity basin with cupboard under and WC with concealed cistern.
Lounge/Dining Room: 18’7 x 13’8 a spacious, light and airy room with laminate flooring, TV aerial and telephone points, ceiling downlights and built-in storage cupboard. Wide glazed double doors and matching side panels to the south aspect rear garden.
Kitchen: 10’11 x 9’6 with laminate flooring and comprehensively fitted with modern units and co-ordinating worktops and upstands incorporating sink unit. Beneath the worktops are a good range of storage cupboards and drawers together with integrated dishwasher and washing machine and above are matching wall cupboards. Integrated fridge/freezer, integrated Neff gas hob with cooker hood over and Neff ‘eye level’ electric double oven/grill. Cupboard housing the Ideal combination type boiler.
First floor
Landing: With built-in storage/airing cupboard and hatchway to the loft.
Bedroom No. 1: 13’8 x 10’0 with tall bay window and TV aerial point.
Bedroom No. 2: 12’11 x 9’11 with telephone point and wall mounted TV aerial point.
Bedroom No. 3: 8’3 x 6’3 with TV aerial point.
Bathroom: Fitted bath with mixer tap, splash screen and shower over. Vanity basin with drawer under, WC with concealed cistern. Bathroom cabinet, heated towel rail, shaver point, extractor fan and ceiling downlights.
Outside
Two Allocated Car Parking Spaces.
Garden: The small Front garden has decorative shrubs. The Rear garden which measures about 38ft in length by just under 20ft in width (11.58m x 6.00m) enjoys a southerly aspect, is screened by fencing and is mainly laid to grass together with two patio areas, outside electric points and light.
Services: All Main Services Connected.
Council Tax Band: D
Council Tax Payable 2024/2025: £2,500.44
Energy Rating: B (Current 83, Potential 95)
Property Reference: BBR240085<br /><br />
Property info
Ground Floorplan View original

First Floorplan View original

For more information about this property, please contact
Brewer & Brewer, BH22 on +44 1202 035801 * (local rate)
Disclaimer
Property descriptions and related information displayed on this page, with the exclusion of Running Costs data, are marketing materials provided by Brewer & Brewer, and do not constitute property particulars. Please contact Brewer & Brewer for full details and further information. The Running Costs data displayed on this page are provided by PrimeLocation to give an indication of potential running costs based on various data sources. PrimeLocation does not warrant or accept any responsibility for the accuracy or completeness of the property descriptions, related information or Running Costs data provided here.

























.png)