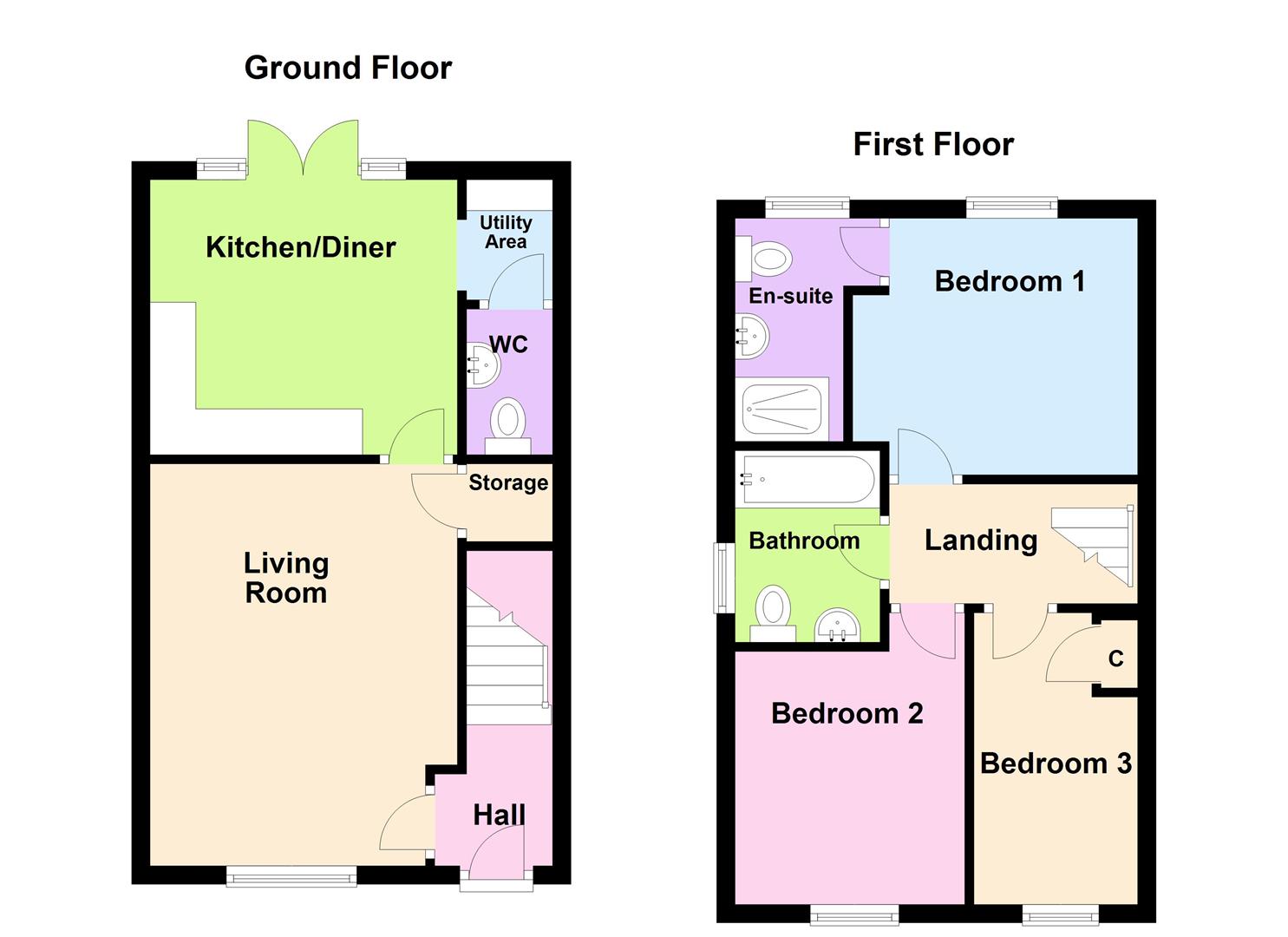Semi-detached house for sale in Ken Wilkinson Drive, Blythe Valley Park, Shirley, Solihull B90
Just added* Calls to this number will be recorded for quality, compliance and training purposes.
Property features
- Three Bedroom Semi Detached
- Sought After Location In Blythe Valley Park
- Close Proximity To Motorway Links
- Excellent Condition
- Downstairs WC
- Utility Area
- En Suite And Family Bathroom
- Single Garage
Property description
Situated in a peaceful neighbourhood, this house offers a perfect blend of tranquillity and convenience. The semi-detached layout provides a sense of privacy while still being part of a friendly community.
The interior of the house is bright and welcoming, with plenty of natural light streaming in through the windows. The three bedrooms offer ample space for relaxation and personalisation, ensuring that each member of the household has their own comfortable retreat.
The property's location in Solihull provides easy access to a range of amenities, including shops, schools, and parks, making it a practical choice for daily living. Commuters will appreciate the proximity to transport links, allowing for easy travel to nearby cities.
Overall, this semi-detached house on Ken Wilkinson Drive presents a wonderful opportunity to own a lovely home in a sought-after area. Don't miss out on the chance to make this property your own and enjoy all that it has to offer.
Description
Approach
Via Driveway with access to the garage and rear garden, and front door to the property. Space for off road parking.
Ground Floor
Hallway
Door leading to the living room and stairs to the first floor.
Living Room
4.33m x 3.67m
Door leading to the Kitchen/diner, double glazed window to the front elevation.
Kitchen/Dining Room
3.69m x 3.63m
A range of wall and floor based units with integrated appliances. French doors leading to the rear garden.
Utility Area
1.97m x 1.05m
Plumbing for a washing machine.
Downstairs WC
WC and wash basin.
Rear Garden
Slabbed patio area leading to lawn.
First Floor
Bedroom One
2.93m x 3.44m
Double glazed window to the rear elevation. Door leading to the en suite. Central heating radiator.
En Suite
Walk in shower, WC, wash basin, double glazed window to the rear elevation.
Bedroom Two
3.10m x 2.69m
Double glazed window to the front elevation. Central heating radiator.
Bedroom Three
2.48m x 1.99m
Double glazed window to the front elevation. Central heating radiator.
Family Bathroom
Tiled floor and walls, bath, WC, wash basin and a double glazed window to the side elevation
Property info
For more information about this property, please contact
Horton & Storey, B90 on +44 121 721 9206 * (local rate)
Disclaimer
Property descriptions and related information displayed on this page, with the exclusion of Running Costs data, are marketing materials provided by Horton & Storey, and do not constitute property particulars. Please contact Horton & Storey for full details and further information. The Running Costs data displayed on this page are provided by PrimeLocation to give an indication of potential running costs based on various data sources. PrimeLocation does not warrant or accept any responsibility for the accuracy or completeness of the property descriptions, related information or Running Costs data provided here.


























.png)


