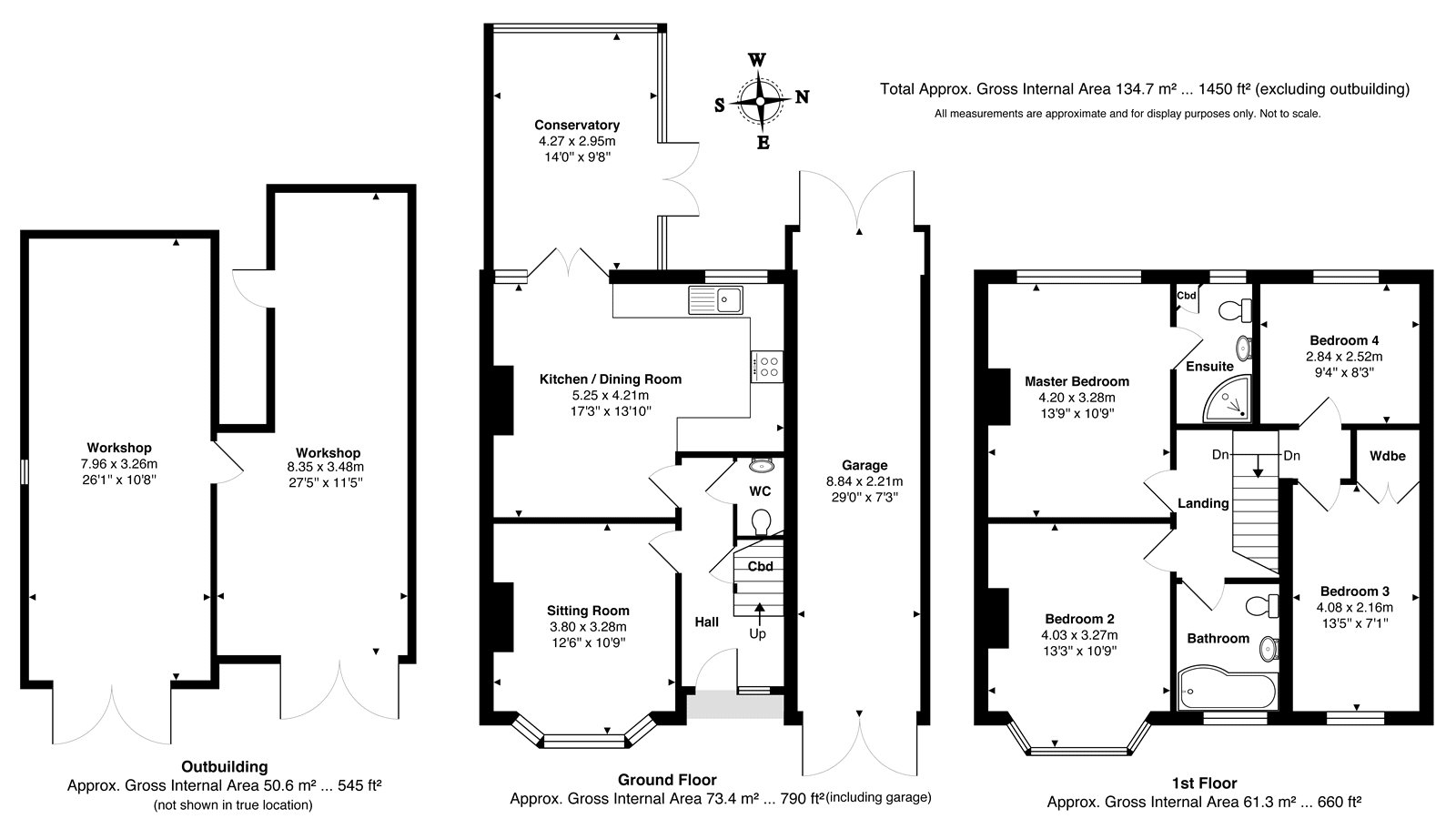Detached house for sale in Rydes Hill Road, Chittys Common, Guildford, Surrey GU2
* Calls to this number will be recorded for quality, compliance and training purposes.
Property features
- Stunning Location
- Detached Family House
- Four Double Bedrooms
- Ensuite & Family Bathroom
- Sitting Room
- Kitchen/Dining Room
- Conservatory
- Double Tandem Garage
- West Facing Garden
- Extensive Outbuildings
Property description
This superb detached and extended family house is situated in an idyllic location down a lane opposite Chittys Common in the popular Rydes Hill area of Guildford and features four double bedrooms, two bathrooms, downstairs cloakroom, large kitchen/dining room, sitting room and conservatory. With ample parking, a tandem double garage and a secluded west-facing garden, this house also features two large garages/workshops which could be re-configured or converted for a variety of alternative uses according to requirements.
The covered porch leads to the front door into the hall with stairs to the 1st floor with storage beneath and access to the downstairs cloakroom. To the front is the charming sitting room with bay window and feature fireplace. To the rear is the impressive kitchen/dining room with an extensive range of fitted units to the kitchen area with integral appliances comprising oven, grill hob, dishwasher, washer/dryer, fridge and freezer. There is ample space for dining table and chairs in the dining area with French doors leading to the large conservatory with doors to the garden.
The 1st floor split-level landing has access above via pull-down ladder to the spacious boarded loft with light. On this floor is the main bedroom with modern ensuite shower room, three further double bedrooms and a modern family bathroom.
Outside to the front is an extensive driveway with parking for 3-4 cars and leading to a double length tandem garage to the side with doors to front and rear allowing vehicular access through to the rear garden.
The west-facing rear garden comprises a paved terrace with the remainder laid to lawn and leading to two substantial timber garages/workshops with power & light with trees and shrubs behind giving a good degree of privacy and seclusion.
The property has planning permission for erection of a single storey rear extension following removal of existing conservatory, valid until March 2025. /><br />
Property info
For more information about this property, please contact
Bourne Estate Agents, GU1 on +44 1483 665956 * (local rate)
Disclaimer
Property descriptions and related information displayed on this page, with the exclusion of Running Costs data, are marketing materials provided by Bourne Estate Agents, and do not constitute property particulars. Please contact Bourne Estate Agents for full details and further information. The Running Costs data displayed on this page are provided by PrimeLocation to give an indication of potential running costs based on various data sources. PrimeLocation does not warrant or accept any responsibility for the accuracy or completeness of the property descriptions, related information or Running Costs data provided here.































.png)