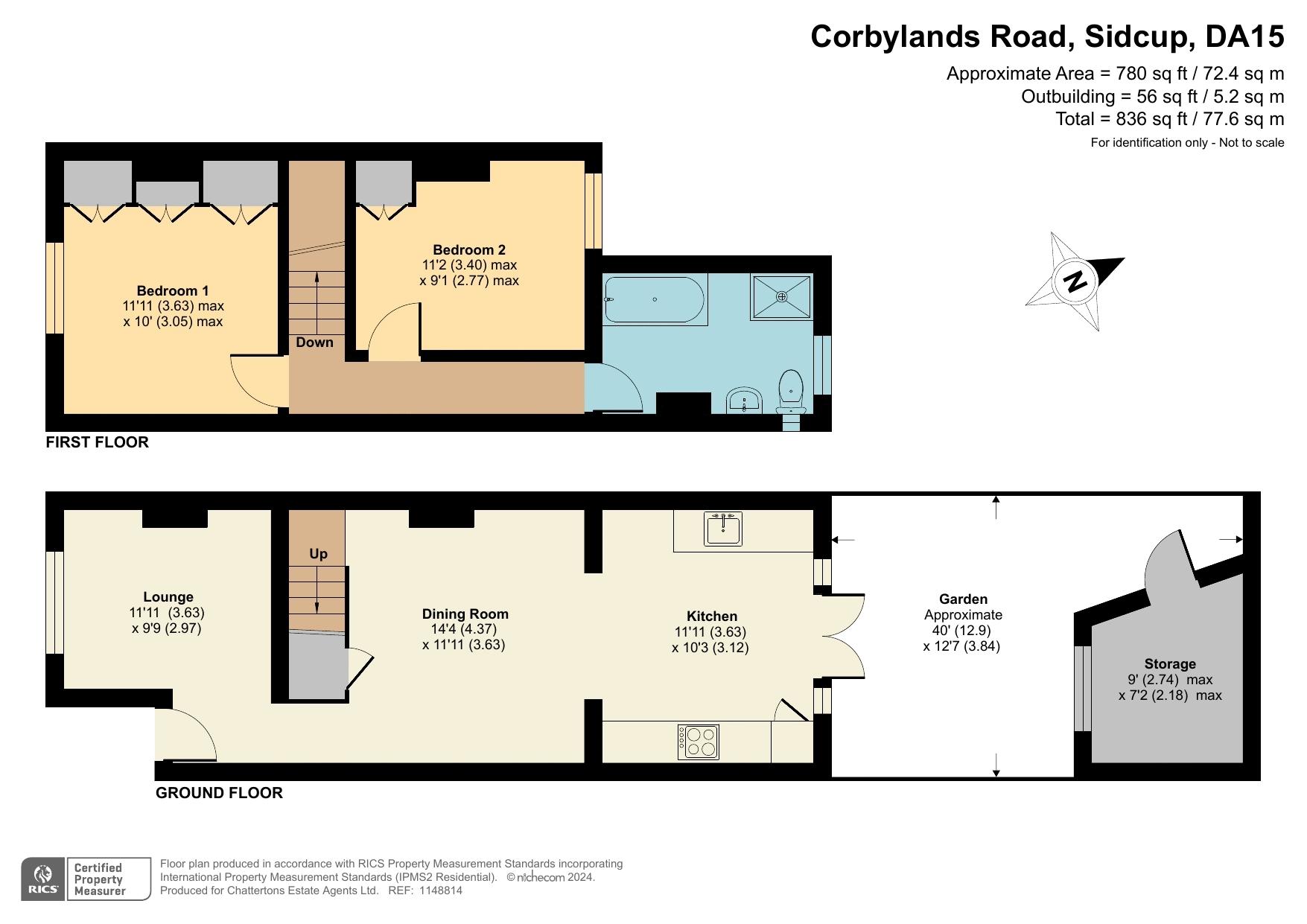Terraced house for sale in Corbylands Road, Sidcup DA15
* Calls to this number will be recorded for quality, compliance and training purposes.
Property features
- Attractive period house
- Bare brick exterior
- Extended kitchen diner
- 2 double bedrooms
- Modern first floor bathroom
- Bath and shower
- Great road close to Halfway street
- Lovely rear garden
- New boiler (March 2024)
- Great first time buy
Property description
Price Band 400,000 to 425,000. This is an attractive period house with bare brick exterior, which has been extended and presented in good condition. Located in a great road which whilst being quiet is literally moments from a feast of local shops and restaurants in Halfway street. The ground floor extension has really opened up the house to create a large open plan kitchen diner, the rest of the accommodation includes a separate lounge, 2 double bedrooms and modern upstairs bathroom with bath and separate shower cubicle.
The property is decorated in light neutral colours and the combi boiler is new (March 2024). Great first time buy.
Lounge (11' 11'' x 9' 9'' (3.63m x 2.97m))
Double glazed window, oak flooring, radiator
Dining Room (14' 4'' x 9' 9'' (4.37m x 2.97m))
Oak flooring
Kitchen (11' 11'' x 10' 3'' (3.63m x 3.12m))
Extended space, double glazed doors to the garden, fitted wall and base units with work surface, enamel sink unit with mixer taps, plumbing for dishwasher and plumbing for washing machine, built in oven and hob with extractor hood, tiled surround, cupboard housing combi boiler (new March 2024), oak flooring
Stairs To The First Floor
Access to the loft, carpet
Bedroom 1 (11' 11'' x 10' 0'' (3.63m x 3.05m))
Double glazed window, built in wardrobes, radiator, carpet
Bedroom 2 (11' 2'' x 9' 1'' (3.40m x 2.77m))
Double glazed window, radiator, built in wardrobe, carpet
Bathroom
Double glazed window, panelled bath with mixer taps, walk in shower cubicle, wash hand basin with vanity below, low level wc, tiled walls and floor, extractor fan
Rear Garden (40' 0'' x 12' 7'' (12.18m x 3.83m))
Laid to lawn with patio area
Property info
For more information about this property, please contact
Chattertons, SE9 on +44 20 3551 4545 * (local rate)
Disclaimer
Property descriptions and related information displayed on this page, with the exclusion of Running Costs data, are marketing materials provided by Chattertons, and do not constitute property particulars. Please contact Chattertons for full details and further information. The Running Costs data displayed on this page are provided by PrimeLocation to give an indication of potential running costs based on various data sources. PrimeLocation does not warrant or accept any responsibility for the accuracy or completeness of the property descriptions, related information or Running Costs data provided here.





























.png)
