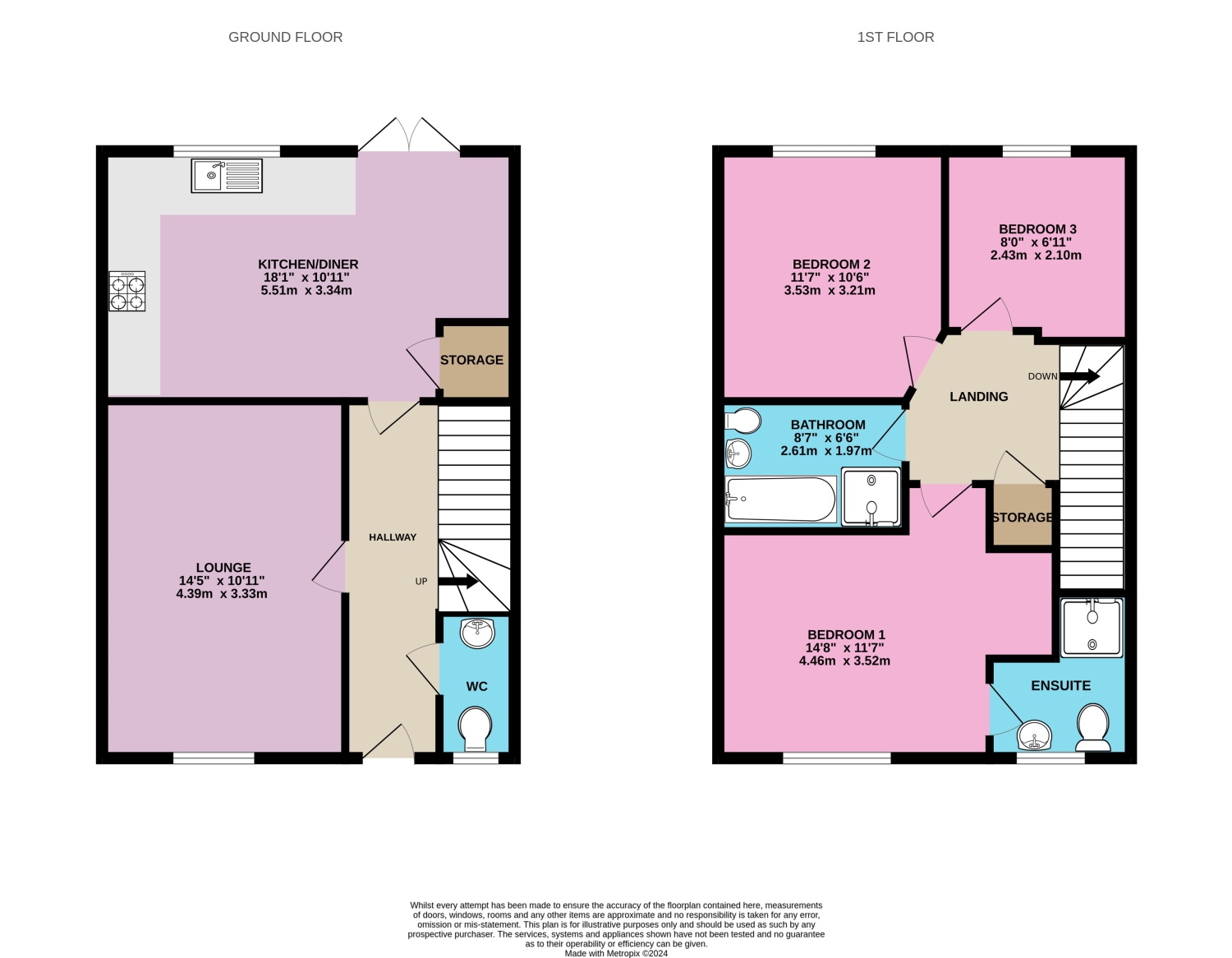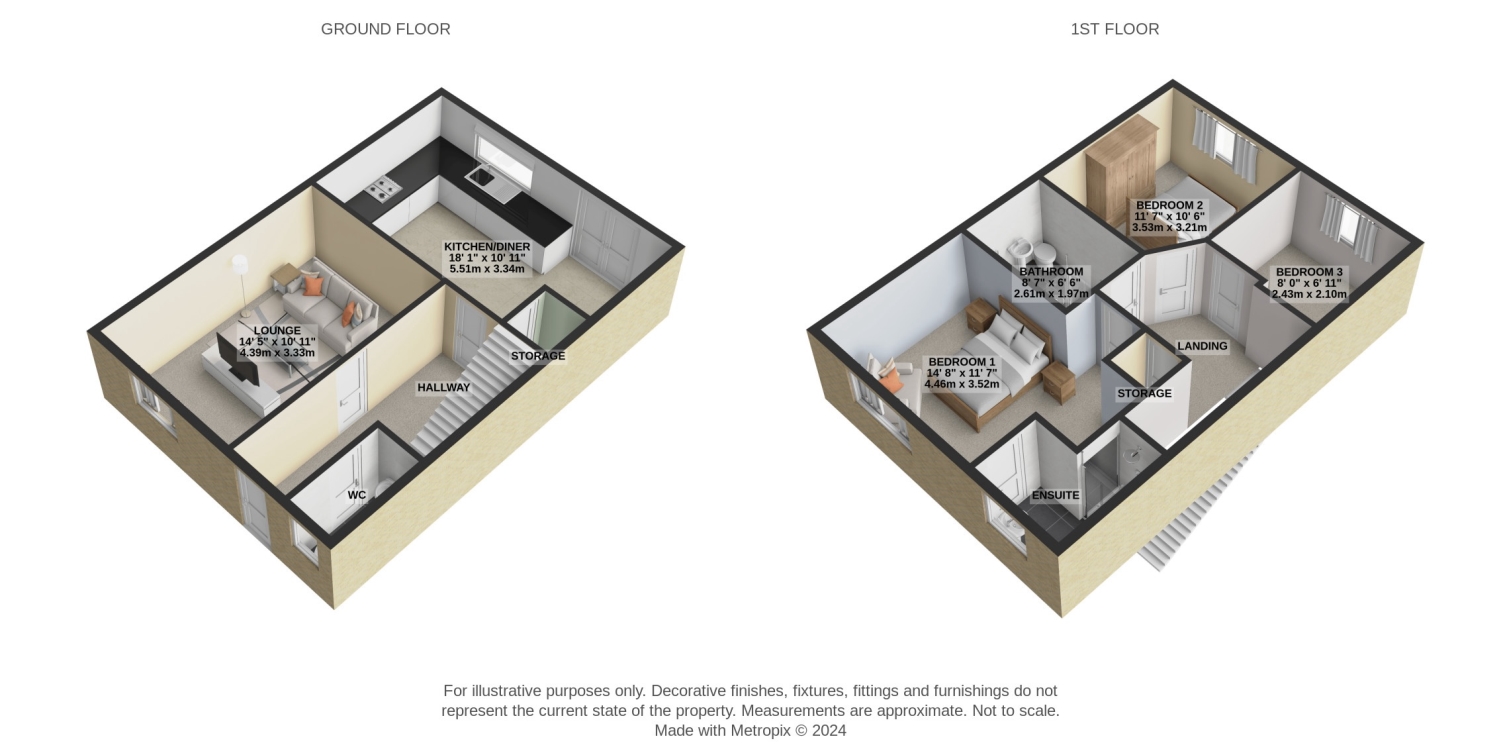Semi-detached house for sale in Coppice Drive, Lutterworth LE17
* Calls to this number will be recorded for quality, compliance and training purposes.
Property features
- Modern three bedroom semi-detached property
- Bathroom with bath and separate shower and en-suite
- Catchment for Lutterworth High School and Lutterworth College
- Modern property built under three years ago - 7 years remaining on NHBC
- Sits close to Lutterworth's beautiful Country Park
- Excellent show home condition
Property description
This spacious property comprises an entrance hall with WC off. White floor tiles lead through the hallway into the kitchen-diner, which benefits from a range of integrated appliances including dishwasher, fridge-freezer, oven and 5-ring gas hob. Pretty sage green wall and base kitchen cupboards are topped with a wood-effect worktop, with a white-tiled splash back completing the look. This room also benefits from French doors leading onto a large patio area and landscaped rear garden. The lounge sits at the front of the property and is laid to carpet, offering a cosy yet spacious room at the front of the property.
The first floor has 3 good-sized bedrooms, with the master having an en-suite shower room and fitted double wardrobes. There is a spacious family bathroom with both bath with shower mixer taps, and a separate shower cubicle. Both bathroom and en-suite shower room are fitted with Amtico flooring. The property further benefits from parking for two vehicles, leading to a single garage with gated access to the rear garden.
The property has double glazing, central heating through a modern Combi boiler and has been decorated to a high standard.
Lounge
4.39m x 3.33m - 14'5” x 10'11”
Kitchen / Dining Room
5.51m x 3.34m - 18'1” x 10'11”
Bedroom 1
4.46m x 3.52m - 14'8” x 11'7”
Bedroom 2
3.53m x 3.21m - 11'7” x 10'6”
Bedroom 3
2.43m x 2.1m - 7'12” x 6'11”
Bathroom
2.61m x 1.97m - 8'7” x 6'6”
Property info
For more information about this property, please contact
EweMove Sales & Lettings - Lutterworth, BD19 on +44 1455 364928 * (local rate)
Disclaimer
Property descriptions and related information displayed on this page, with the exclusion of Running Costs data, are marketing materials provided by EweMove Sales & Lettings - Lutterworth, and do not constitute property particulars. Please contact EweMove Sales & Lettings - Lutterworth for full details and further information. The Running Costs data displayed on this page are provided by PrimeLocation to give an indication of potential running costs based on various data sources. PrimeLocation does not warrant or accept any responsibility for the accuracy or completeness of the property descriptions, related information or Running Costs data provided here.























.png)

