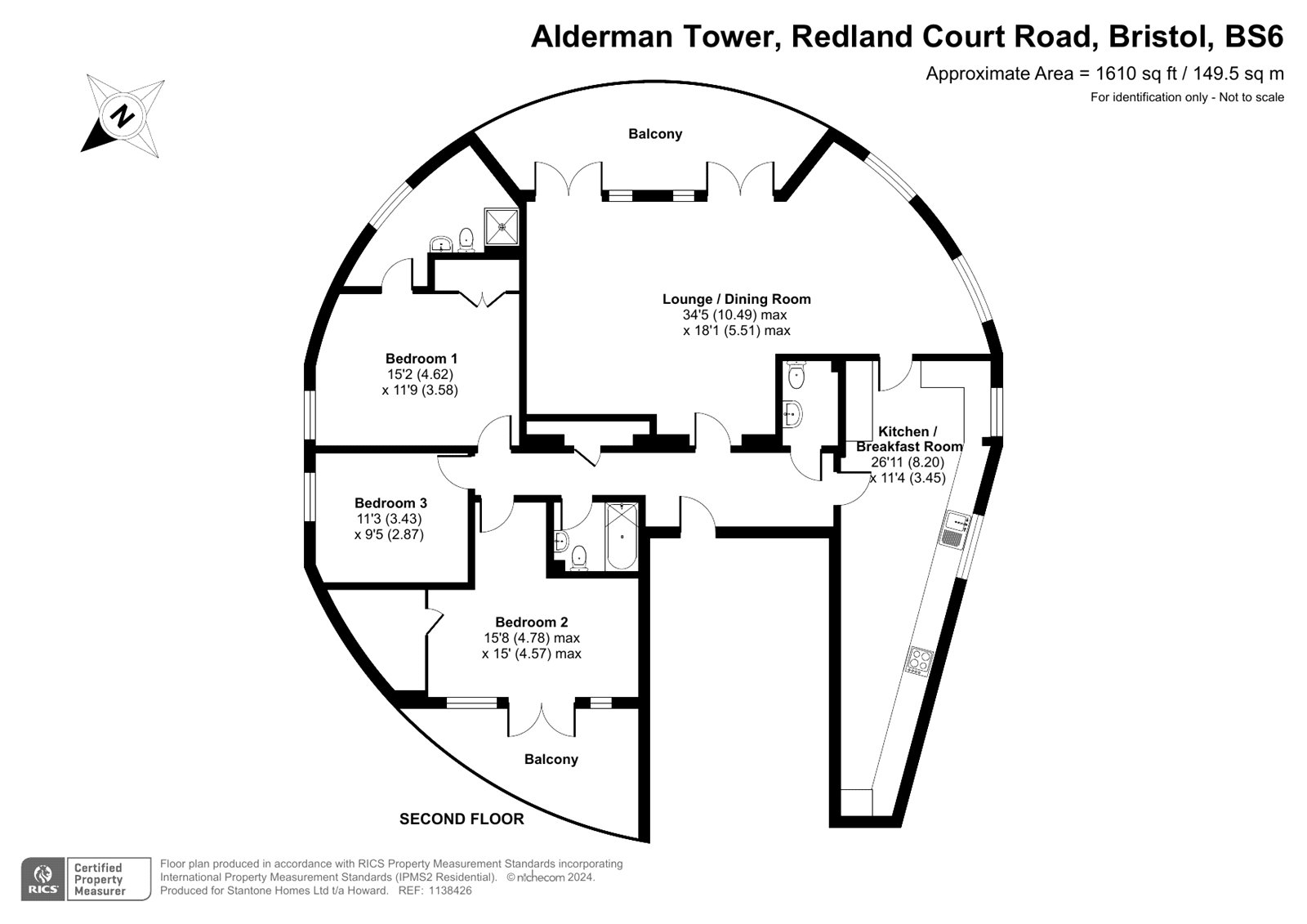Flat for sale in Alderman Tower, Redland Court Road, Redland, Bristol BS6
* Calls to this number will be recorded for quality, compliance and training purposes.
Utilities and more details
Property features
- A superior three-bedroom apartment in a prestigious development.
- Private terraces with views and two allocated secure parking spaces.
- Spacious living area, kitchen/breakfast room.
- Lift and stairs to each individual landing.
- Close to Redland Green School and Redland Park.
- No onward chain.
- Approximate Area 149.5 sq. Metres (1610 sq. Ft.)
Property description
A rare opportunity to acquire a splendid 3 bedroom apartment in a prestigious development adjacent to Redland Park and Bristol Academy (Redland Green School). The flat offers an extensive amount of light, with a spacious interior. Apartments within this exclusive development occupy their own floor with a lift and stairs to each individual landing. A central hallway with all rooms leading off. Double doors to the open plan living/dining space with Southerly facing terrace and views enjoyed over the surrounding area. Spacious kitchen/breakfast room, family bathroom and separate cloakroom. There are three double bedrooms with the principal bedroom offering built in wardrobes and en-suite. The second bedroom has a walk-in wardrobe and private terrace. The apartment is offered with two underground secure parking spaces and is set within well maintained lawned gardens. Durdham Downs, Whiteladies Road, Redland Park are all within close proximity. Early viewing is highly recommended.
Communal Front Entrance
To lift and stairs, each apartment within this development has its own floor.
Hallway
Front door opens straight into the hallway with access to all rooms. Access to entry phone and walk-in cupboard.
Kitchen/Breakfast Room
Fitted kitchen with integrated appliances. Electric hob with extractor hood over, oven beneath, separate double oven, fridge/freezer, twin sink unit, ample work surface, twin windows with open outlook. Access from entrance hall and living room.
Open Plan Living/Dining Room
Floor to ceiling windows and doors leading out to a Southerly facing terrace. Twin windows in the dining space give open outlooks and double doors open to the hallway.
Cloakroom
Tiled floor, wash-hand basin, wc and heated towel rail.
Bedroom 1
Built in wardrobes and ensuite shower room.
Ensuite Bathroom
Double shower cubicle, wash-hand basin, wc, heated towel rail and window.
Bedroom 2
Private terrace and walk-in wardrobe and storage.
Bedroom 3
Window with open aspect.
Management Company Charges
£2,736.45 six months, invoiced January and June.
Tenure
It is understood that the property is leasehold for the remainder of a 999 years started 2004.
Ground Rent
£225pa.
Potential Rental Income
£2,250pcm approximately.
Council Tax
Band E.
Parking
Two spaces both in the underground car park.
One is the end space by the lift to the Tower appartments (the last space on the left). The other is a stacker.
Property info
For more information about this property, please contact
Howard, BS8 on +44 117 444 9324 * (local rate)
Disclaimer
Property descriptions and related information displayed on this page, with the exclusion of Running Costs data, are marketing materials provided by Howard, and do not constitute property particulars. Please contact Howard for full details and further information. The Running Costs data displayed on this page are provided by PrimeLocation to give an indication of potential running costs based on various data sources. PrimeLocation does not warrant or accept any responsibility for the accuracy or completeness of the property descriptions, related information or Running Costs data provided here.

























.png)