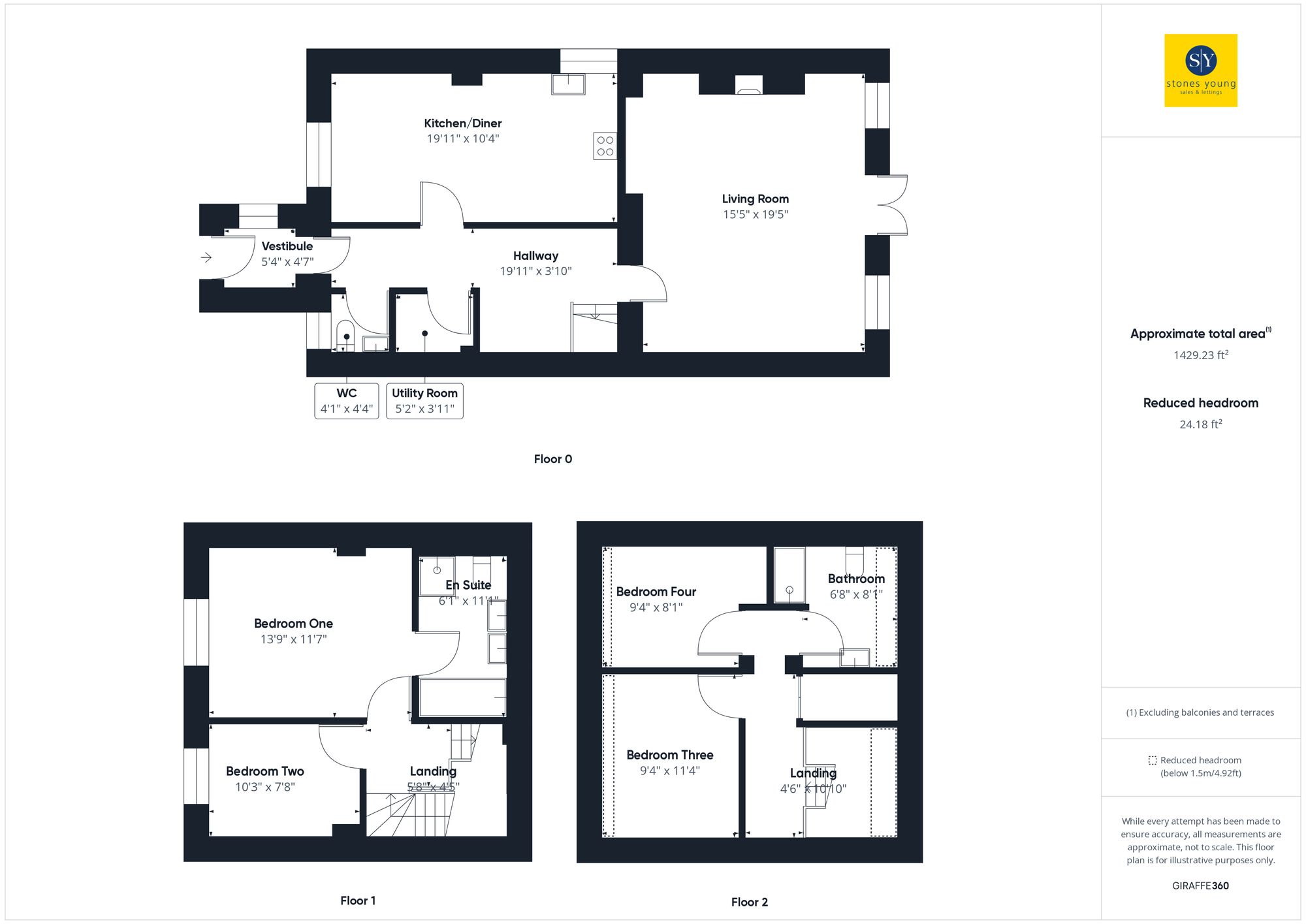Barn conversion for sale in Spring Lane, Samlesbury PR5
* Calls to this number will be recorded for quality, compliance and training purposes.
Property features
- Stunning Stone Built End Of Terraced Property
- Kitchen Diner With Traditional Fixtures and Fittings
- Ground Floor WC
- Large Family Lounge With Exposed Original Beams
- Four Piece En Suite To Master Bedroom
- A Further Three Piece Shower Room On The Second Floor
- Rural Location
- Two Double Bedrooms On The Second Floor
- One Double Bedroom And A Good Sized Single Bedroom On The First Floor
- Converted Barn With Ample Storage
Property description
Tenure: Leasehold
This exceptional four bedroom barn conversion is a stunning stone-built end of terraced sanctuary nestled in a picturesque rural location. This converted barn exudes character and allure, offering a unique blend of traditional features and contemporary comforts, making it a fantastic family home.
Upon entering, you are greeted by a hallway which leads to a spacious kitchen diner adorned with traditional fixtures and fittings. The ground floor WC and utility room provides convenience and practicality. Step into the large family lounge, where exposed original beams accentuate the room's grandeur, creating a cosy haven for relaxation and entertainment. The first floor boasts two good sized bedrooms. The master bedroom is serviced by a luxurious four-piece en suite bathroom comprising of a Jacuzzi bath, shower enclosure wc and two basins. Ascend to the second floor, where two additional double bedrooms await, each offering space for double beds. A further three-piece shower room completes the second floor.
The home is thoughtfully designed to highlight its natural surroundings, providing stunning views that capture the essence of countryside living and easy access to the M6. You'll find convenient parking to the side in a spacious courtyard. One of the standout features of this property is the expansive rear garden. Perfect for gardening enthusiasts, outdoor entertaining, or simply unwinding in a private, peaceful setting. There is ample storage with a high quality double ended timber shed.
EPC Rating: F
Vestibule
York stone flooring, wooden front door, double glazed uPVC window, panel radiator.
Hallway
York stone flooring, stairs to first floor, under stairs storage, traditional column radiator.
WC
York stone flooring, two piece in white with built in storage, tiled splash backs, heated towel radiator, double glazed uPVC window.
Utility Room
York stone flooring, plumbed for washing machine, tumble dryer and space for fridge freezer, cupboard housing meters and consumer unit.
Lounge
Oak flooring, exposed original wooden beams, feature fire place, x2 electric panel radiators, wooden doors leading to patio area and rear garden, TV point.
Kitchen Diner
Range of fitted wall and base units with contrasting Corian work surfaces, tiled splash backs, Induction hob, AEG double electric oven, Belfast sink, integral dishwasher and x2 integral fridges, ceiling spot lights, space for dining table, York stone flooring, cupboard housing boiler, x2 double glazed uPVC windows, traditional column radiator.
Landing
Carpet flooring, stairs to second floor.
Bedroom One
Double bedroom with carpet flooring, fitted wardrobes, double glazed uPVC window, panel radiator.
En Suite
Karndean flooring, double sink with vanity drawers, tiled splash backs, four piece in white with mains fed shower enclosure and Jacuzzi bath, ceiling spot lights, heated towel radiator.
Bedroom Two
Single bedroom or space for bunk beds with Karndean flooring, double glazed uPVC window, panel radiator.
Bedroom Three
Double bedroom with Karndean flooring, under eaves storage, Velux window, panel radiator.
Bedroom Four
Double bedroom currently being used as a study with carpet flooring, double glazed Velux window, panel radiator and storage.
Bathroom
Karndean flooring, three piece in white with mains fed shower enclosure, tiled splash backs, heated towel radiator, Velux window.
Property info
For more information about this property, please contact
Stones Young Estate and Letting Agents, Blackburn, BB1 on +44 1254 789979 * (local rate)
Disclaimer
Property descriptions and related information displayed on this page, with the exclusion of Running Costs data, are marketing materials provided by Stones Young Estate and Letting Agents, Blackburn, and do not constitute property particulars. Please contact Stones Young Estate and Letting Agents, Blackburn for full details and further information. The Running Costs data displayed on this page are provided by PrimeLocation to give an indication of potential running costs based on various data sources. PrimeLocation does not warrant or accept any responsibility for the accuracy or completeness of the property descriptions, related information or Running Costs data provided here.









































.png)