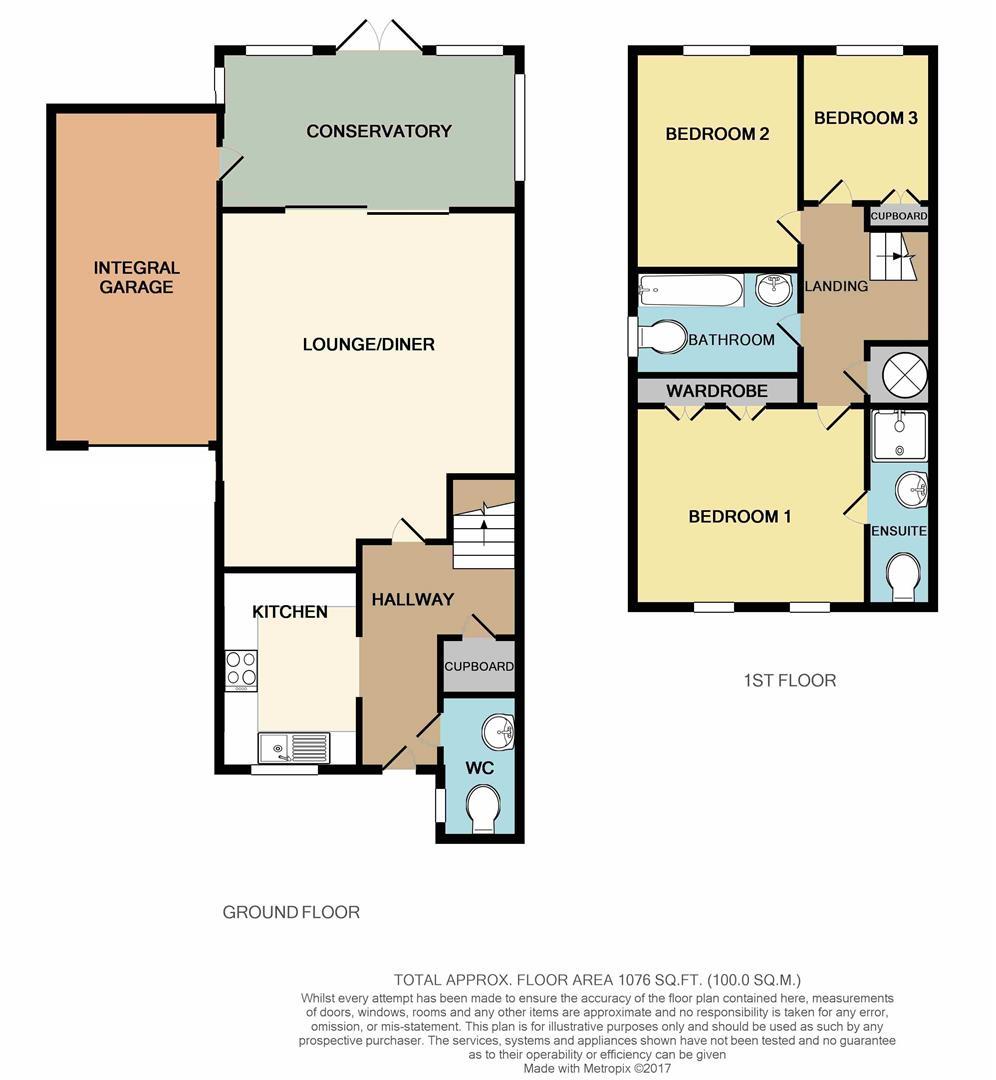Semi-detached house for sale in Huntsman Close, Puckeridge, Ware SG11
* Calls to this number will be recorded for quality, compliance and training purposes.
Property description
A well presented three bedroom home situated close to the village centre. This property benefits from a landscaped, south-facing rear garden, gas central heating to radiators, uPVC double glazing, single garage, driveway and there is scope for a side extension sstp. The accommodation comprises hallway, cloakroom, kitchen, lounge/dining room, conservatory, three bedrooms, bathroom and en suite. Puckeridge & Standon offer a variety of local shops, pubs, an excellent Farm Shop, whilst Stansted airport is approximately 20 minutes away and the A10 dual carriageway provides direct access to Ware, Hertford and the M25.
Hallway
UPVC part glazed front door. Wood laminate flooring. Radiator. Stairs to first floor. Cupboard. Opening into:
Cloakroom
UPVC double obscure glazed window to side. White suite comprising WC and contemporary wash basin on wash stand with mixer tap. Radiator. Wood laminate flooring.
Modern Fitted Kitchen (3.02m x 2.11m (9'11 x 6'11))
UPVC double glazed window to front. Range of fitted wall, base and drawer units with work surfaces incorporating sink unit. Integrated gas hob, with extractor canopy hood above and built-in electric oven below. Plumbing for washing machine and space for fridge. Part tiled walls. Cupboard housing wall-mounted combination gas fired boiler.
Lounge / Dining Room (5.54m x 4.57m (18'2 x 15'0))
Wood laminate flooring. Radiators. Double glazed sliding doors to:
Double Glazed Conservatory (4.39m x 2.31m (14'5 x 7'7))
UPVC double glazed windows to side and rear. Double glazed French doors to garden. Personal; access door to garage.
First Floor Landing
Built-in linen cupboard. Access hatch to loft.
Bedroom One (3.45m x 2.95m + wardrobes (11'4 x 9'8 + wardrobes)
UPVC double glazed windows to front. Range of fitted wardrobes. Radiator. Door to:
En-Suite Shower Room
UPVC double obscure glazed window to front. White suite comprising WC and wash hand basin with cupboard under. Enclosed shower cubicle. Radiator. Tiled floor. Heated towel rail.
Bedroom Two (3.30m x 2.46m (10'10 x 8'1))
UPVC double glazed window to rear. Radiator.
Bedroom Three (2.26m + wardrobe cupboard x 2.01m (7'5 + wardrobe)
UPVC double glazed window to rear. Fitted wardrobe. Radiator.
Family Bathroom (2.46m x 1.50m (8'1 x 4'11))
UPVC double obscure glazed window to side. Modern white suite comprising WC, wash basin with mixer tap and panelled bath with shower attachment. Ceramic tiled floor and complementary part tiled walls. Heated chrome towel rail.
Outside
Front Garden & Driveway
Tarmac driveway. Footpath to front door. Landscaped area with slate and planting. Side access to rear garden.
Single Garage (5.13m x 2.59m (16'10 x 8'6))
Attached garage with loft storage area. Up and over door. Power and light. Door to conservatory. Potential for conversion.
Landscaped South-Facing Rear Garden (8.84m x 7.62m (29'0 x 25'0))
Attractive, sunny garden with patio areas, artificial lawn and enclosed by panelled fencing.
Agents Note
Maintenance Fee - an annual payment of £320 is made as a contribution towards the upkeep of the communal areas within Huntsman Close.
All mains services are connected with mains water, sewerage, electricity and gas central heating to radiators.
Broadband & mobile phone coverage can be checked at
Property info
For more information about this property, please contact
Oliver Minton, SG11 on +44 1920 352808 * (local rate)
Disclaimer
Property descriptions and related information displayed on this page, with the exclusion of Running Costs data, are marketing materials provided by Oliver Minton, and do not constitute property particulars. Please contact Oliver Minton for full details and further information. The Running Costs data displayed on this page are provided by PrimeLocation to give an indication of potential running costs based on various data sources. PrimeLocation does not warrant or accept any responsibility for the accuracy or completeness of the property descriptions, related information or Running Costs data provided here.


































.jpeg)

