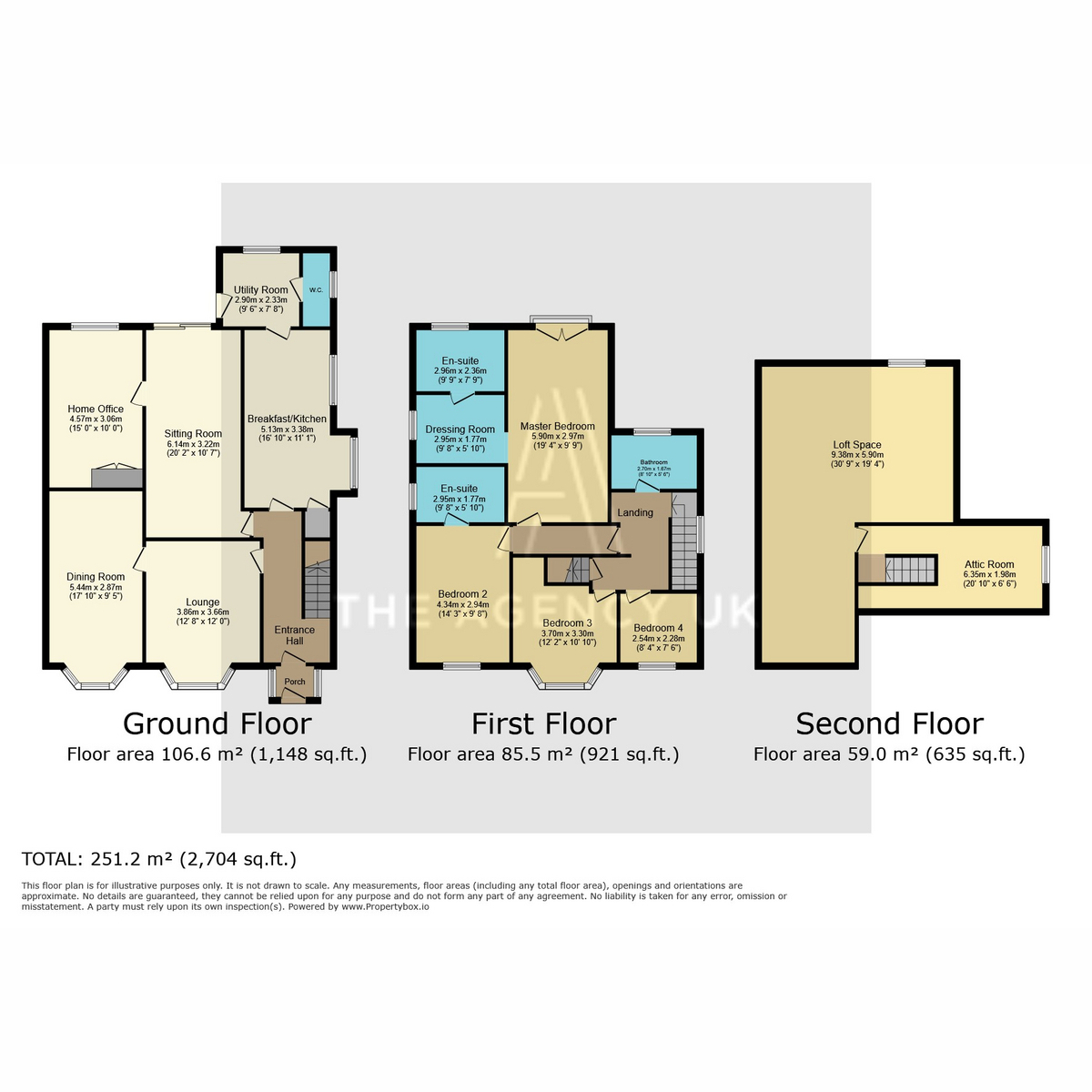Detached house for sale in Dickens Lane, Poynton SK12
Just added* Calls to this number will be recorded for quality, compliance and training purposes.
Property features
- Expansive plot offering spacious living in the heart of Poynton
- Entrance hallway with solid oak flooring sets an elegant tone
- Expansive rear gardens with patio areas, lush lawns, and mature plantings, plus ample parking and a detached garage
- Main lounge features a striking fireplace and bi-folding doors to merge indoor and outdoor spaces
- Formal dining room with bay window for natural light, perfect for gatherings
- Versatile sitting room ideal as a playroom or additional living space.
- Separate office with external entrance for privacy and convenience
- Stunning breakfast kitchen with shaker style units, granite countertops, and Siemens appliances
- Utility room with built-in units and space for appliances, plus a downstairs WC
- Four well-appointed bedrooms on the first floor, including a luxurious master suite with Juliet balcony
Property description
Discover the epitome of grandeur and spacious living nestled in the heart of Poynton, where this exceptional residence awaits. Boasting an expansive plot, this rare gem captivates with its generous proportions and luxurious amenities.
Step through the entrance hallway adorned with solid oak flooring, setting the tone for the elegance that unfolds throughout. The main lounge beckons with a striking feature fireplace, complemented by bi-folding doors that seamlessly merge indoor and outdoor living. A formal dining room, bathed in natural light from its bay window, provides a perfect setting for gatherings. Adjacent, a versatile sitting room promises flexibility as a playroom or additional living space.
For the discerning professional, a separate office offers privacy and convenience with its own external entrance. The heart of the home, a stunning breakfast kitchen, boasts shaker style units, granite countertops, and top-tier Siemens appliances including a five-ring gas hob and wine cooler. A separate utility room caters to practical needs with built-in units and space for appliances, while a downstairs WC ensures added convenience.
Ascend to the first floor where a spacious landing adorned with stained glass invites you into four well-appointed bedrooms. The master suite exudes luxury with a Juliet balcony overlooking extensive rear gardens, a walk-in wardrobe, and an ensuite complete with a large walk-in shower. A second bedroom also enjoys an ensuite, enhancing comfort and privacy.
A staircase leads to the loft, partially boarded and illuminated by Velux skylights, offering potential for further expansion, subject to planning. Externally, the property impresses with a herringbone block paved driveway, providing ample parking and a turning space, alongside a detached single garage for storage. The expansive rear gardens, fully enclosed and meticulously landscaped, feature three charming patio areas and lush lawns bordered by mature plantings.
Ideally situated within walking distance of Poynton’s amenities and esteemed schools, this residence epitomizes both convenience and luxury. An opportunity not to be missed, an in-person viewing is essential to fully appreciate the scale and sophistication of this remarkable family home
Property info
For more information about this property, please contact
The Agency UK, WC2H on +44 20 8128 0617 * (local rate)
Disclaimer
Property descriptions and related information displayed on this page, with the exclusion of Running Costs data, are marketing materials provided by The Agency UK, and do not constitute property particulars. Please contact The Agency UK for full details and further information. The Running Costs data displayed on this page are provided by PrimeLocation to give an indication of potential running costs based on various data sources. PrimeLocation does not warrant or accept any responsibility for the accuracy or completeness of the property descriptions, related information or Running Costs data provided here.





























.png)
