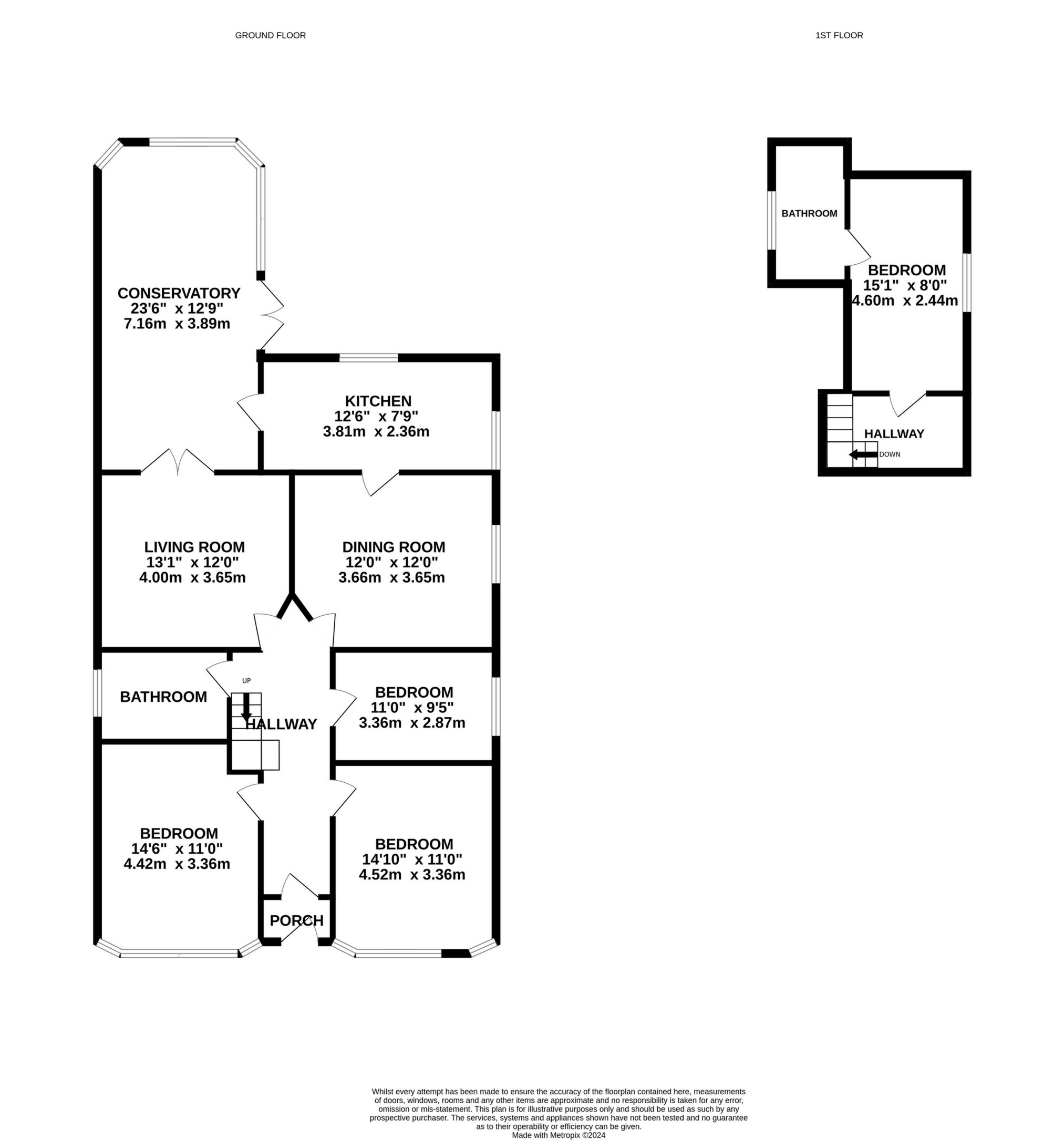Bungalow for sale in Mudford Road, Yeovil BA21
Just added* Calls to this number will be recorded for quality, compliance and training purposes.
Property features
- 4 bedrooms
- 3 reception rooms
- Far reaching views
- Popular location
- Large rear garden
- Well presented
- Modern kitchen/bathroom
- X2 bathroom
- Large shed/workshop
- Very spacious
Property description
Detailed Description
Situated on the sought after Mudford Road in Yeovil with breath taking and far reaching views to the rear, Evolve estate agents offer to the market this substantial, 4 bedroom, detached chalet bungalow. With a driveway to the front and a large garden to the rear. Set back from the road and on the edge of town, this family home offers 4 bedrooms, 2 bathrooms, 3 reception rooms and a superb all weather conservatory over looking the rear aspect. A viewing is strongly advised to appreciate the property both inside and out.
Entrance Hall
Door to the front, under stairs storage cupboard, wood flooring, radiator and stairs to the first floor.
Sitting Room
A cosy living area which leads through to the conservatory through double doors, gas fireplace with surround, radiator
Dining Room
Side aspect double glazed window, radiator, corner display unit. Boiler cupboard housing Vailant boiler.
Kitchen
A modern kitchen comprising of a range of wall and base units with work surfaces over, one and a half bowl sink/drainer, mixer tap, tiled work surfacing, an integrated dishwasher, integrated fridge, washing machine, microwave, space for range cooker and a cooker hood.
Conservatory
Upgraded all weather roof added in 2022. Situated in a raised position where you can entertain or simply relax and enjoy the breath taking views. The room benefits from two radiators and a door leading to the patio.
Bedroom 1
Front aspect, bay window, radiator.
Bedroom 2
Front aspect, bay window, radiator and a range of built in furniture including wardrobes.
Bedroom 3 / Dressing Room
Side aspect window, radiator. Triple freestanding wardrobes included in the sale.
Bath / Shower Room
Recently fitted to comprise a white bath, wash hand basin, WC, shower cubicle, heated towel rail, anti-steam electric mirror and inset spotlighting.
Landing
Front aspect window, a good size store cupboard with shelving and a door leading to
Bedroom 4 (15' 1" x 8')
Side aspect Velux window, radiator, door leading to
En Suite
Panelled bath with hand held shower, wash hand basin, WC, tiling to splash prone areas
This property has gas central heating, double glazing mains water/drainage.
Outside
To the front of the property is a large driveway providing ample off road parking and turning. The driveway leads to gates that open into the garden.
Rear garden
To the rear is a large garden which is mostly lawn with stunning far reaching views of the countryside and a field at the bottom. There are Hedgerow borders, a good size patio area, a large log cabin/workshop, a hardstanding area with space enough for a further shed, outside power, lighting, a water feature and an outside tap.
Agents note:: Please note that once an offer is placed on a property and prior to removing a property from the market we will require the following where applicable:
The full name and contact details of any buyers involved.
Your estate agents contact details.
Proof of ability to purchase including a valid agreement in principle from a mortgage lender/broker and proof of any deposit.
Confirmation of which solicitor you are using including who is acting specifically for you and their contact details.
In addition, due to current Money Laundering regulations, we must carry out customer due diligence which means taking steps to identify our customers and checking they are who they say they are. In practice this means obtaining a customer's proof of identity. We will require at least two forms of identity including a photograph and a proof of address.
Disclaimer:: These particulars, whilst believed to be accurate are set out as a general guideline and do not constitute any part of an offer or contract. Intending purchasers shouldn't rely on them as statements of fact, but must satisfy themselves by inspection or otherwise as to their accuracy. Please note that we have not tested any apparatus, equipment, fixtures, fittings or services including heating and so cannot verify they are in working order or fit for their purpose. Solicitors should confirm moveable items described in the sales particulars and, in fact, included in the sale since circumstances do change during the marketing or negotiations. Although we try to ensure accuracy, any measurements that are used in this listing are approximate and usually at the maximum width or length of the room. Therefore if intending purchasers need accurate measurements for any reason then they should take such measurements themselves. Photographs are produced for general information and it must not be inferred that any items which happen to be in the photographs are included in the sale.
Property info
For more information about this property, please contact
Evolve, BA20 on +44 1935 590148 * (local rate)
Disclaimer
Property descriptions and related information displayed on this page, with the exclusion of Running Costs data, are marketing materials provided by Evolve, and do not constitute property particulars. Please contact Evolve for full details and further information. The Running Costs data displayed on this page are provided by PrimeLocation to give an indication of potential running costs based on various data sources. PrimeLocation does not warrant or accept any responsibility for the accuracy or completeness of the property descriptions, related information or Running Costs data provided here.






























.png)
