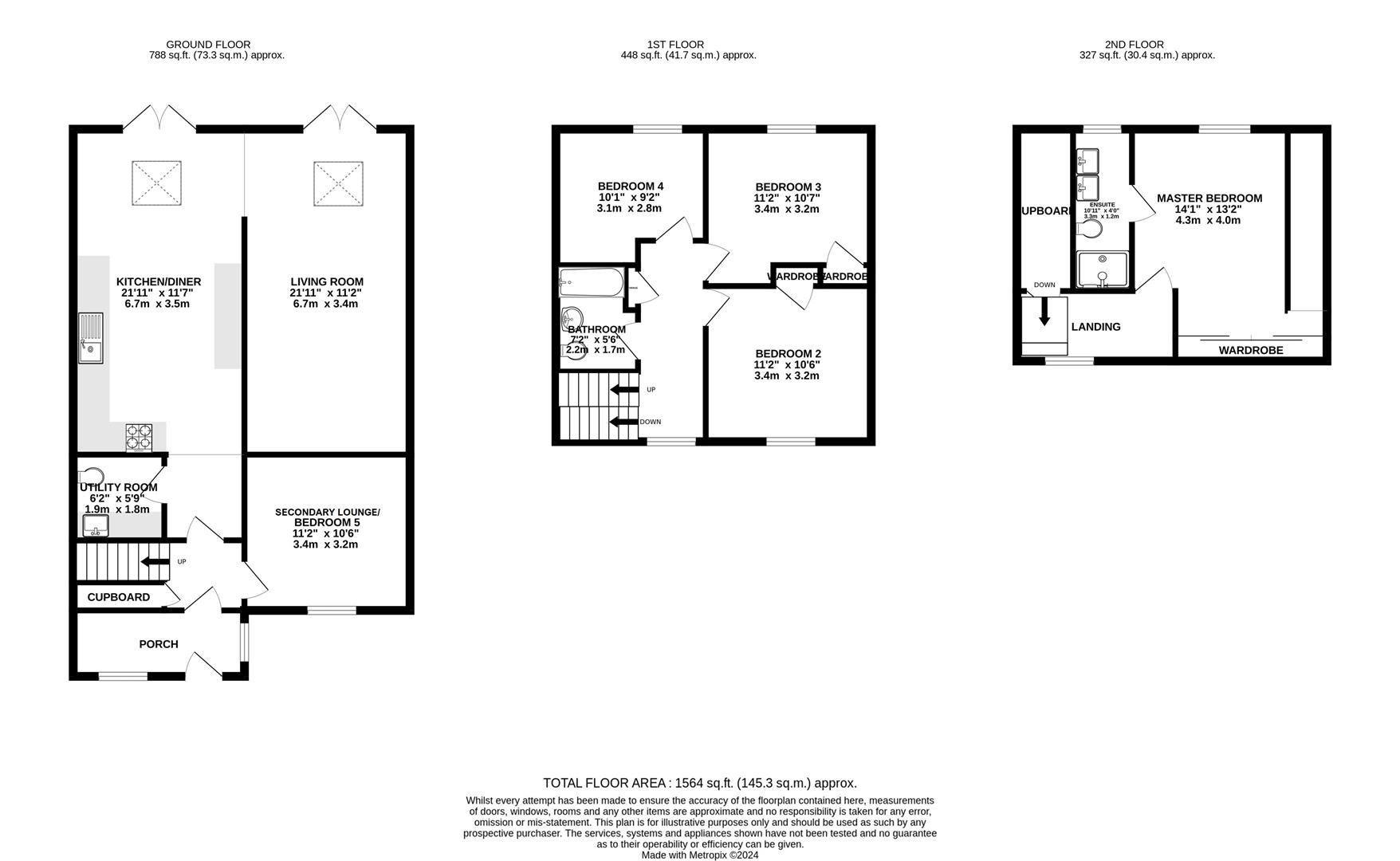Terraced house for sale in Rylands Lane, Weymouth DT4
* Calls to this number will be recorded for quality, compliance and training purposes.
Property features
- Four/Five Bedroom Extended Family Home
- Beautiful Far Reaching Views Over Towards Chesil Beach & The Fleet Lagoon
- En-suite to Master Bedroom
- Open-Plan Living Area
- Utility/Cloakroom
- Great School Catchment
- Driveway Providing Off Road Parking
- Westerly Facing Rear Garden
Property description
We are delighted to offer a substantial four/five bedroom extended family home with beautiful far reaching views over towards Chesil Beach and The Fleet Lagoon within the popular location of Wyke Regis. The property offers a beautiful open-plan living area, secondary lounge/bedroom five, utility/cloakroom, Westerly facing rear garden, en-suite to master bedroom, family bathroom and road parking for two/three vehicles.
Full Description
Entrance into the property is via a front aspect double glazed door leading into a generous sized porch with dual aspect double glazed windows, power points, lighting and space for a tumble dryer. A wooden glazed door leads into the hallway with stairs rising to the first floor, upright wall mounted radiator and doors lead through to the utility/cloakroom, secondary lounge/bedroom five and the open-plan living area. The secondary lounge/bedroom five is a generous size with a front aspect double glazed window and a feature fire place surround. The utility offers a range of eye and base level units with work surfaces over, space and plumbing for a washing machine, space for a fridge/freezer, concealed WC and a contemporary wash hand basin. The open-plan living area is the hub of the home offering an abundance of living space including the kitchen, dining area and living room/snug. The kitchen offers a range of eye and base level units with work surfaces over, space for a range cooker, integrated dishwasher, fridge and freezer, two rear aspect Velux skylights, rear aspect double glazed French doors leading out onto the garden and rear aspect double glazed patio doors leading out onto the garden.
The first floor offers a landing area with a front aspect double glazed window, stairs rise to the second floor with glass balustrades, built in cupboard and doors lead to three bedrooms and the main family bathroom. Bedroom tow is a generous sized double offering a front aspect double glazed window and a built in wardrobe. Bedroom three is a further double offering a rear aspect double glazed window enjoying far reaching views over towards The Fleet Lagoon and a built in wardrobe. Bedroom Four is a good size single/small double offering a rear aspect double glazed window. The main family bathroom offers a modern suite comprising a panel enclosed bath with a wall mounted Mira shower system over, concealed WC and wash hand basin and a wall mounted towel rail heater.
The second floor offers a landing area with a front aspect Velux skylight, built in cupboard housing the gas combi boiler and a leads through to the master bedroom. This room offers an abundance of space with a rear aspect double glazed window with beautiful far reaching views over towards Chesil Beach and The Fleet Lagoon. Fitted wardrobes with sliding doors, open storage space and a door leads through to the en-suite. Modern shower room offering a double shower cubicle with a wall mounted mixer shower system, contemporary floating double sink unit with drawers, concealed WC and a wall mounted towel rail heater.
Outside offers a fully enclosed Westerly facing rear garden with a beautiful Indian Sandstone tiled patio area abutting the property with shallow steps leading down to a lawned garden with a workshop which has been fully insulated, raised planted borders and shrubs, views over towards The Fleet Lagoon, external power points and a fixed seating/bench area. The front offers a block paved driveway providing off road parking for two/three vehicles with planted shrub borders to the side.
Located on the outskirts of Weymouth, close to Chesil beach, Portland Marina, The Rodwell Trail, The National Sailing Academy and the Jurassic coastline, Wyke Regis is a haven for water sports and walkers. It is also a popular residential area with excellent cafes/restaurants including Billy Winters and the Crab House Café, there are bus links into nearby Weymouth (less than 2 miles away), with The Esplanade and award-winning sandy beach adjacent to the town centre which enjoys a good variety of shops. The property is also situated close to good local schools.
Rating Authority: - Dorset (Weymouth & Portland) Council. Council Tax Band C. Services: - Mains electric & drainage.
Disclaimer: - Beaumont Jones and their clients have no authority to make or give any representations or warranties in relation to the property. These particulars do not form part of any offer or contract and must not be relied upon as statements or representations of fact. Any areas, measurements or distances are approximate. The text, photographs, plans and measurements are for guidance only and are not necessarily comprehensive. It should be assumed that the property has all necessary Planning, Building Regulations or other consents, and Beaumont Jones have not tested any services, equipment or facilities.
Beaumont Jones is a member of The Property Ombudsman scheme and subscribe to The Property Ombudsman Code of Practice.
Property info
For more information about this property, please contact
Beaumont Jones, DT4 on +44 1305 248053 * (local rate)
Disclaimer
Property descriptions and related information displayed on this page, with the exclusion of Running Costs data, are marketing materials provided by Beaumont Jones, and do not constitute property particulars. Please contact Beaumont Jones for full details and further information. The Running Costs data displayed on this page are provided by PrimeLocation to give an indication of potential running costs based on various data sources. PrimeLocation does not warrant or accept any responsibility for the accuracy or completeness of the property descriptions, related information or Running Costs data provided here.































.png)
