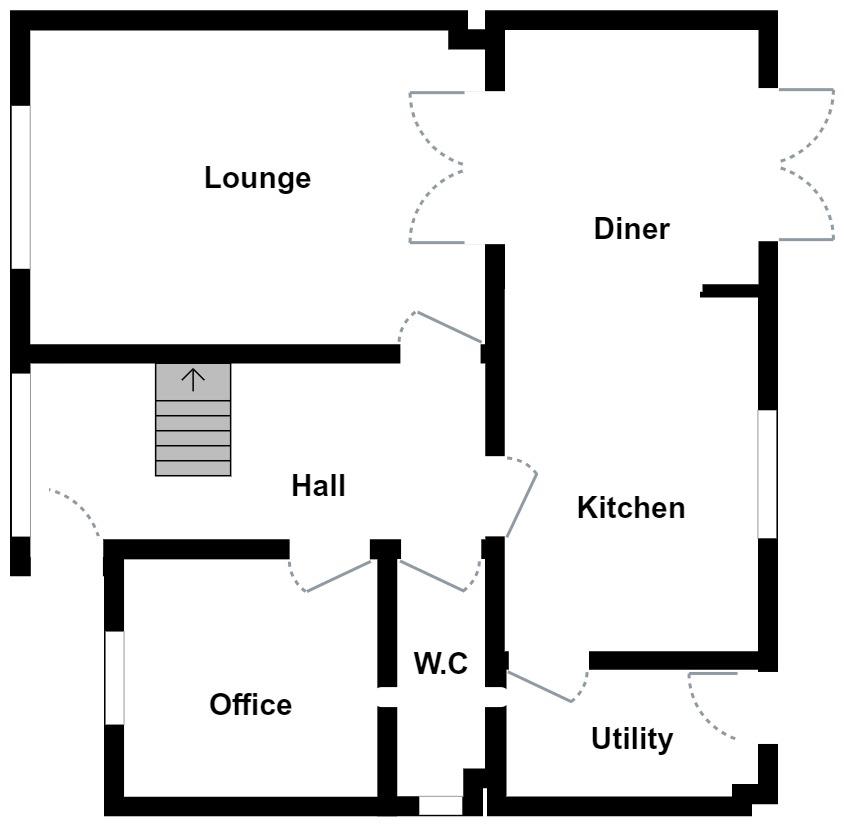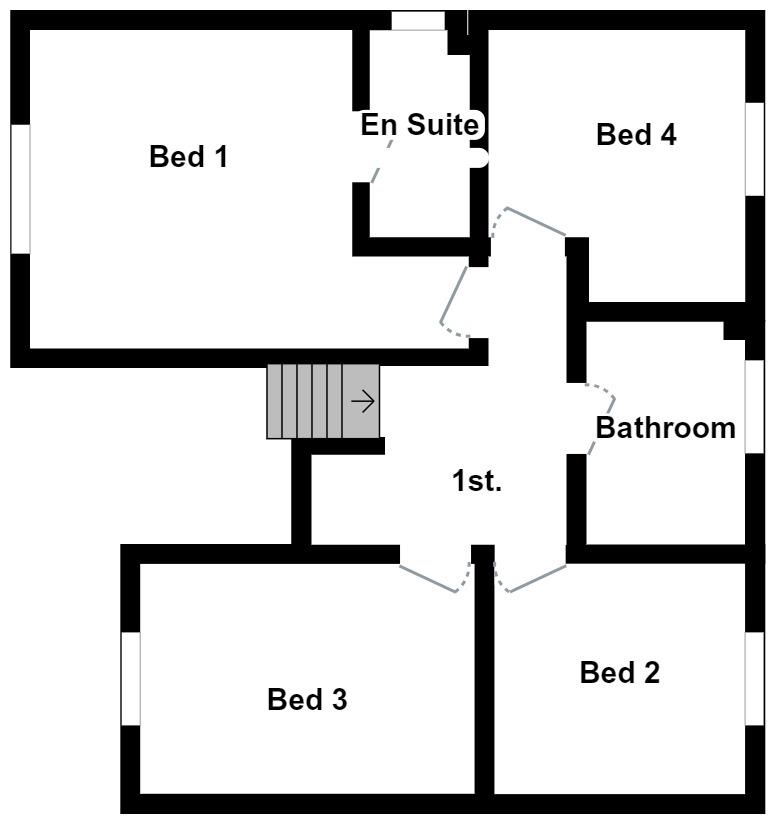Detached house for sale in De Braose Close, Danescourt, Cardiff CF5
* Calls to this number will be recorded for quality, compliance and training purposes.
Property features
- Executive Detached House
- Four Bedrooms
- Lounge & Home Office/Play Room
- Open Plan Kitchen/Diner
- En-Suite & Family Bathroom
- Well Maintained Front & Rear Gardens
- Off Street Parking & Single Garage
- EPC -
Property description
Former Show home! An impressive and rarely available, four bedroom detached house placed in a quiet cul de sac in Danescourt. Pefectly positioned on this corner plot, this tastefully presented home has a light, spacious feel with open plan living. This row of houses are unique to Danescourt and will certainly prove popular with growing families.
Briefly comprising: Entrance Hall. Cloakroom, Lounge, Home Office/Sitting Room, a modern Kitchen/Dining Room, and Utility Room. To the first floor are Four Bedrooms, Family Bathroom and an En-Suite to Master. Outside you'll find a good size front garden. The rear garden is landscaped. In addition there is a detached garage with driveway and further off street parking.
Danescourt is a popular location and is placed 4 miles from Cardiff city centre. It offers excellent public transport links via rail and bus. There are reputable English and Welsh primary and secondary schools within catchment and walking distance. Be quick and book early.
Entrance Hall
Entered via double-glazed composite door with etched glass, double-glazed large window to the front, radiator, stairs rising to the first floor with under stairs storage, coved ceiling.
Cloakroom
Double obscure glazed pvc window to the side, w.c, and wash hand basin, radiator, wood laminate flooring.
Lounge (11'4" x 16'1")
Double-glazed pvc window to the front, radiator, coved ceiling, wall lights, TV and telephone point, gas coal effect fire with wood mantle piece and stone hearth, wood french doors leading into the dining room.
Kitchen/Diner (21'9" max x 9'1")
Double-glazed pvc window to the rear also double glazed sliding patio doors to the rear, two radiators. Fitted Kitchen with a range of wall and base units with worktops, one and a half bowl sink and drainer with mixer tap, integrated Bosch dishwasher, integrated Bosch oven and also microwave, Bosch four-ring induction hob with extractor hood, glass splashbacks, pull-out pan drawers, vinyl flooring.
Dining room has French doors leading to the lounge, coved ceiling, door to utility room.
Utilty Room (9'8" x 4'7")
The Utility Room was installed at the same time as the Kitchen and benefits from matching wall and base units. There is a wall mounted Viessmann gas combination boiler controlled by a smart Nest thermostat, plumbing for washing machine, stainless steel sink and drainer, continuation of vinyl flooring, electric fuse board, radiator, extractor fan, coved ceiling, composite etched glass door leading out to the rear garden.
Sitting Room/Study (8'8" x 8'3")
Double glazed pvc window to the front, radiator, telephone and cable TV point, coved ceiling.
First Floor
Stairs rising from the entrance hall with wooden hand rail and spindles.
Landing
Radiator, coved ceiling, access to loft space.
Bedroom One (11'3" x 11'10" expanding to 16'2" max)
Double glazed pvc window to the front, radiator, coved ceiling, door to:
En-Suite
Double obscure glazed pvc window to the side, heated towel rail, light and shaver point, extractor fan, coved ceiling, spotlights, w.c., wash hand basin with tiled splashbacks, corner shower cubicle with plumbed Mira shower and glass sliding doors.
Bedroom Two (8'3" x 12'1")
Double glazed pvc window to the front, radiator, wood laminate flooring, coved ceiling.
Bedroom Three (9'1" x 10'0" max)
Double glazed pvc window to the rear, coved ceiling, radiator.
Bedroom Four (9'1" x 8'3")
Double glazed pvc window to the rear, coved ceiling, radiator.
Bathroom (7'10" x 5'10")
Double obscure glazed window to the rear, coved ceiling, p-shaped bath with electric Mira shower over and glass screen, wash hand basin with mixer tap, w.c., wood effect vinyl flooring, extractor fan, heated towel rail.
Outside
Garage
A detached garage with power and light and up and electric roller shutter door. Drive for two vehicles to the front and to the side of the garage.
Front Garden
Good size front garden mainly laid to lawn, paved pathway, mature hedge and trees. Car charging point.
Rear Garden
A landscaped, enclosed rear garden with part timber fence, stone paved patio sitting area, part laid to lawn, part stone pebbles, pathway to either side, borders of mature shrubs and flowers, gate to side leading to the front and gate to the rear.
Additional Information
We have been advised by the seller that the property is freehold.
EPC= C
Property info
Ground Floor.Jpg View original

First Floor.Jpg View original

For more information about this property, please contact
Hern & Crabtree - Llandaff, CF5 on +44 29 2227 3529 * (local rate)
Disclaimer
Property descriptions and related information displayed on this page, with the exclusion of Running Costs data, are marketing materials provided by Hern & Crabtree - Llandaff, and do not constitute property particulars. Please contact Hern & Crabtree - Llandaff for full details and further information. The Running Costs data displayed on this page are provided by PrimeLocation to give an indication of potential running costs based on various data sources. PrimeLocation does not warrant or accept any responsibility for the accuracy or completeness of the property descriptions, related information or Running Costs data provided here.





































.png)


