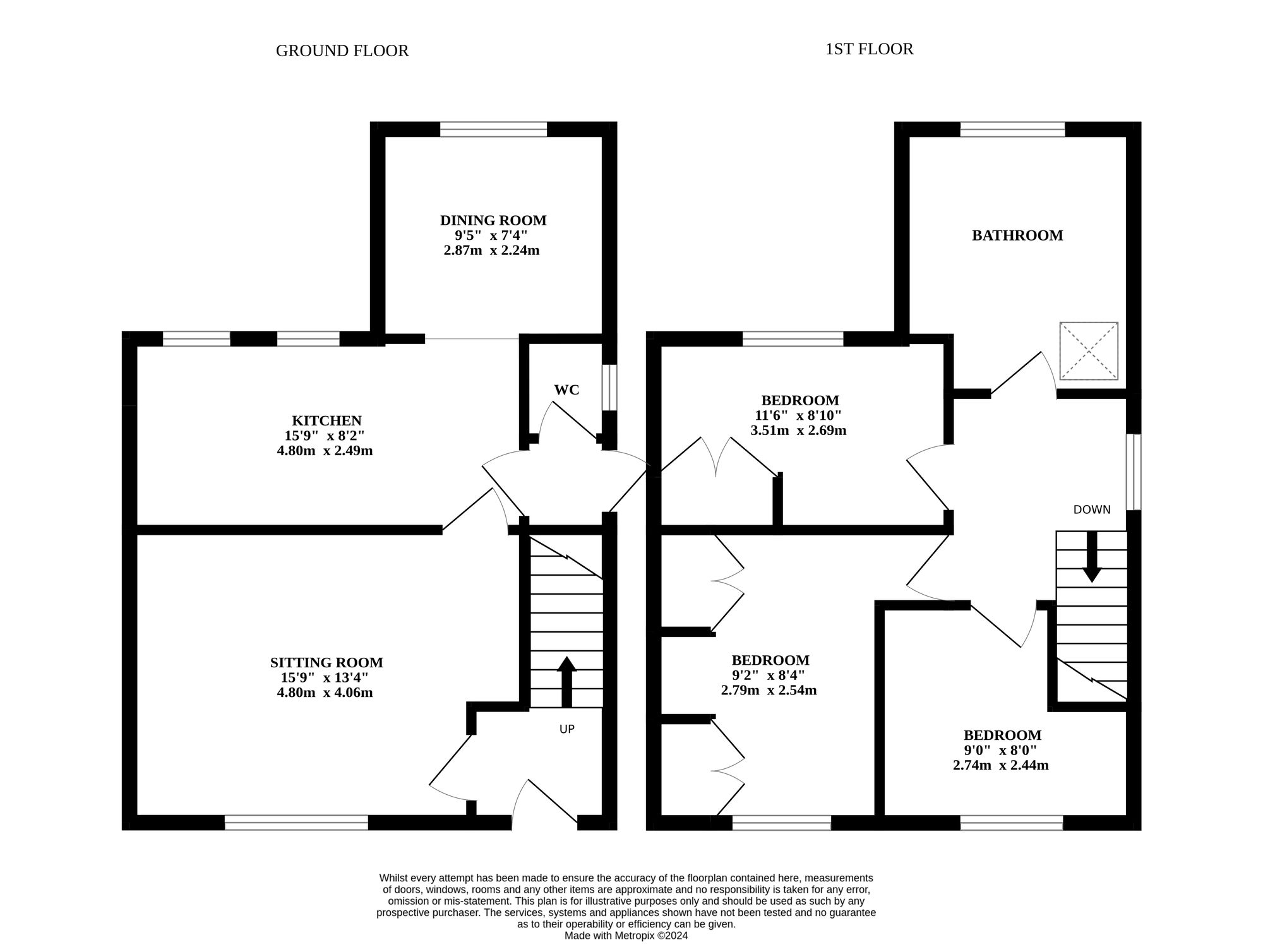Semi-detached house for sale in Throckmorton Road, Bungay NR35
* Calls to this number will be recorded for quality, compliance and training purposes.
Property features
- Perfect family home to accommodate A busy lifestyle
- Comfortable sitting room - filled with natural light
- Well-equipped kitchen & dining room
- Three bedrooms & A family bathroom
- Extensive rear garden - fully enclosed for privacy
- Beautiful countryside views
- Home office located in the rear garden
- On-road parking available
- In close proximity to all local amenities and natural surroundings
- Guide price £230,000 - £250,000
Property description
This three bedroom semi-detached house presents an opportunity to create cherished memories and build a comfortable lifestyle in a peaceful setting. With its inviting interiors, private garden, and scenic views, this property embodies the essence of a perfect family home. Don’t miss the opportunity to call this residence your home.
Location
This home is located footsteps from the town centre of Bungay, offering a good range of all the necessary amenities and shops, schools, antique shops, restaurants, The Fisher Theatre (now showing films) and leisure facilities including indoor swimming pool and golf club. The Cathedral City of Norwich is about 30 mins drive to the North and has a mainline train link to London Liverpool Street (1hr 54mins).
Throckmorton road
Upon entering, you are greeted by a welcoming atmosphere that flows effortlessly throughout the house. The sitting room is filled with natural light, where you can showcase your most comfortable furniture, allowing you to relax and unwind after a long day. At the heart of the home lies a well-equipped kitchen, fitted with units and appliances to be able to cook your favourite meals. Offering ample amount of storage space and under-counter areas for laundry essentials. Complemented by a convenient ground floor WC. The presence of a dining room encourages gatherings with loved ones, with the versatility to be a playroom or office.
Ascend to the first floor where you will find three bedrooms, each designed to offer relaxation and privacy. Two of the bedrooms flaunt built in storage for your everyday essentials. The family bathroom is conveniently located to serve the needs of the household, ensuring comfort and convenience for all residents.
Step outside to discover an extensive rear garden, fully enclosed for privacy, offering a serene outdoor space to relax in the afternoon sunshine or simply enjoy the fresh air. With the addition of an outbuilding, creating the perfect office for someone looking to work from home. The garden provides a picturesque backdrop with stunning countryside views that enhance the overall appeal of the property.
For parking convenience, on-road parking is readily available, ensuring ease of access for residents and visitors alike. In addition, the property's location boasts close proximity to all local amenities, making daily errands and activities a breeze.
Agents notes
We understand that this property is freehold
Connected to mains water, electricity, gas and drainage
Heating system - Gas central heating
New boiler
New cavity wall insulation
Council Tax Band: B
EPC Rating: E
Disclaimer
Minors and Brady, along with their representatives, are not authorized to provide assurances about the property, whether on their own behalf or on behalf of their client. We do not take responsibility for any statements made in these particulars, which do not constitute part of any offer or contract. It is recommended to verify leasehold charges provided by the seller through legal representation. All mentioned areas, measurements, and distances are approximate, and the information provided, including text, photographs, and plans, serves as guidance and may not cover all aspects comprehensively. It should not be assumed that the property has all necessary planning, building regulations, or other consents. Services, equipment, and facilities have not been tested by Minors and Brady, and prospective purchasers are advised to verify the information to their satisfaction through inspection or other means.
Property info
For more information about this property, please contact
Minors & Brady, NR32 on +44 1502 392434 * (local rate)
Disclaimer
Property descriptions and related information displayed on this page, with the exclusion of Running Costs data, are marketing materials provided by Minors & Brady, and do not constitute property particulars. Please contact Minors & Brady for full details and further information. The Running Costs data displayed on this page are provided by PrimeLocation to give an indication of potential running costs based on various data sources. PrimeLocation does not warrant or accept any responsibility for the accuracy or completeness of the property descriptions, related information or Running Costs data provided here.


































.png)
