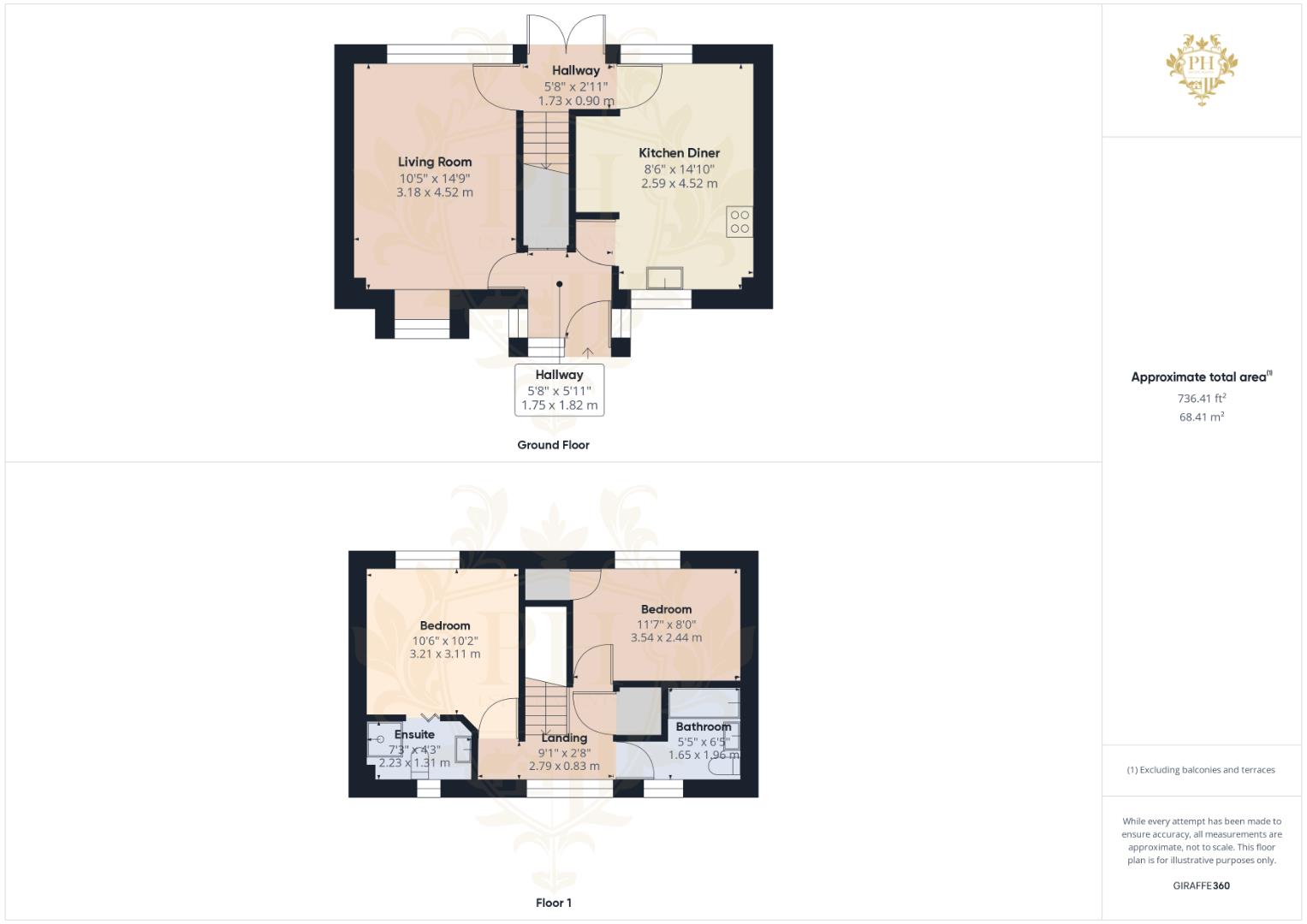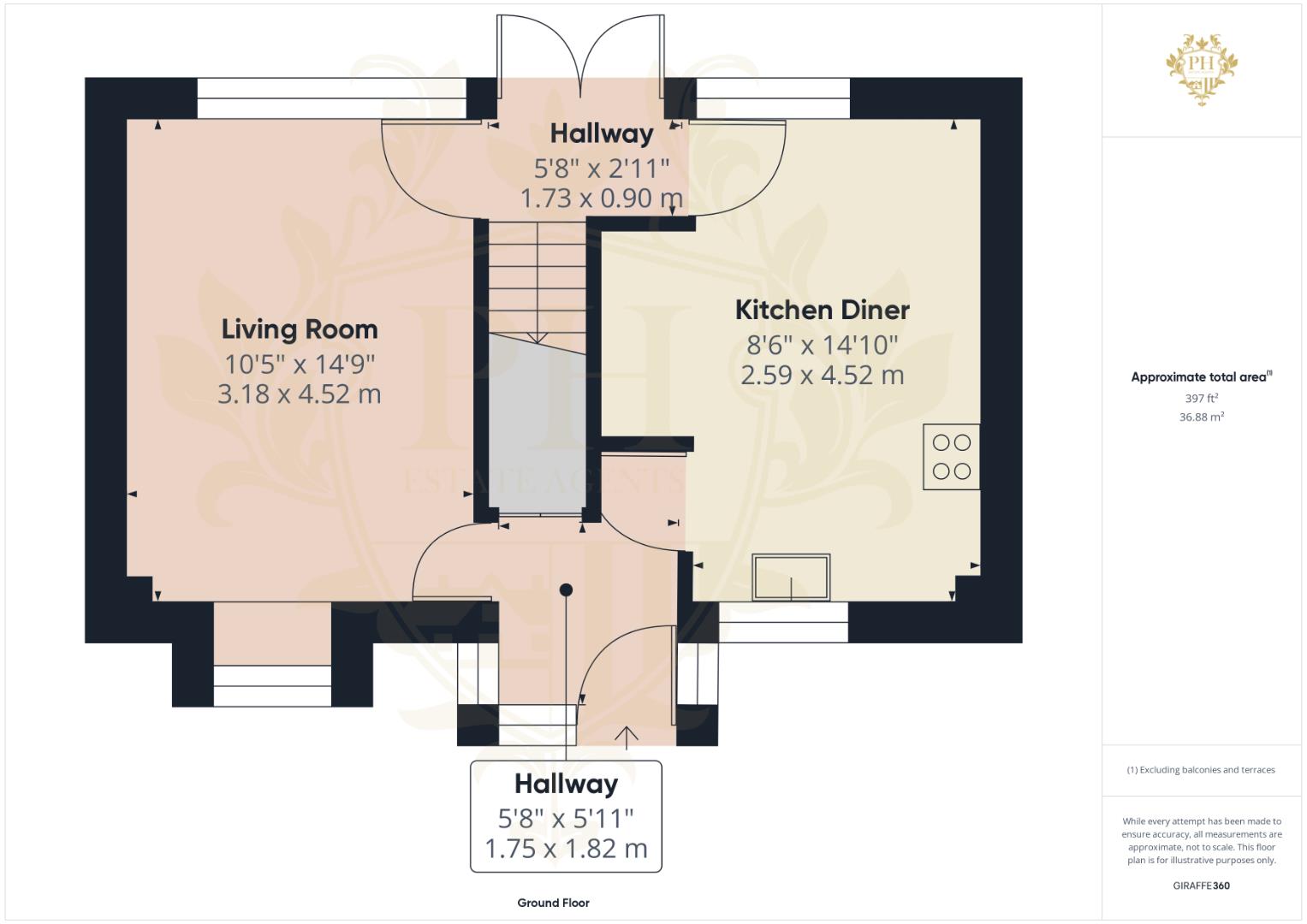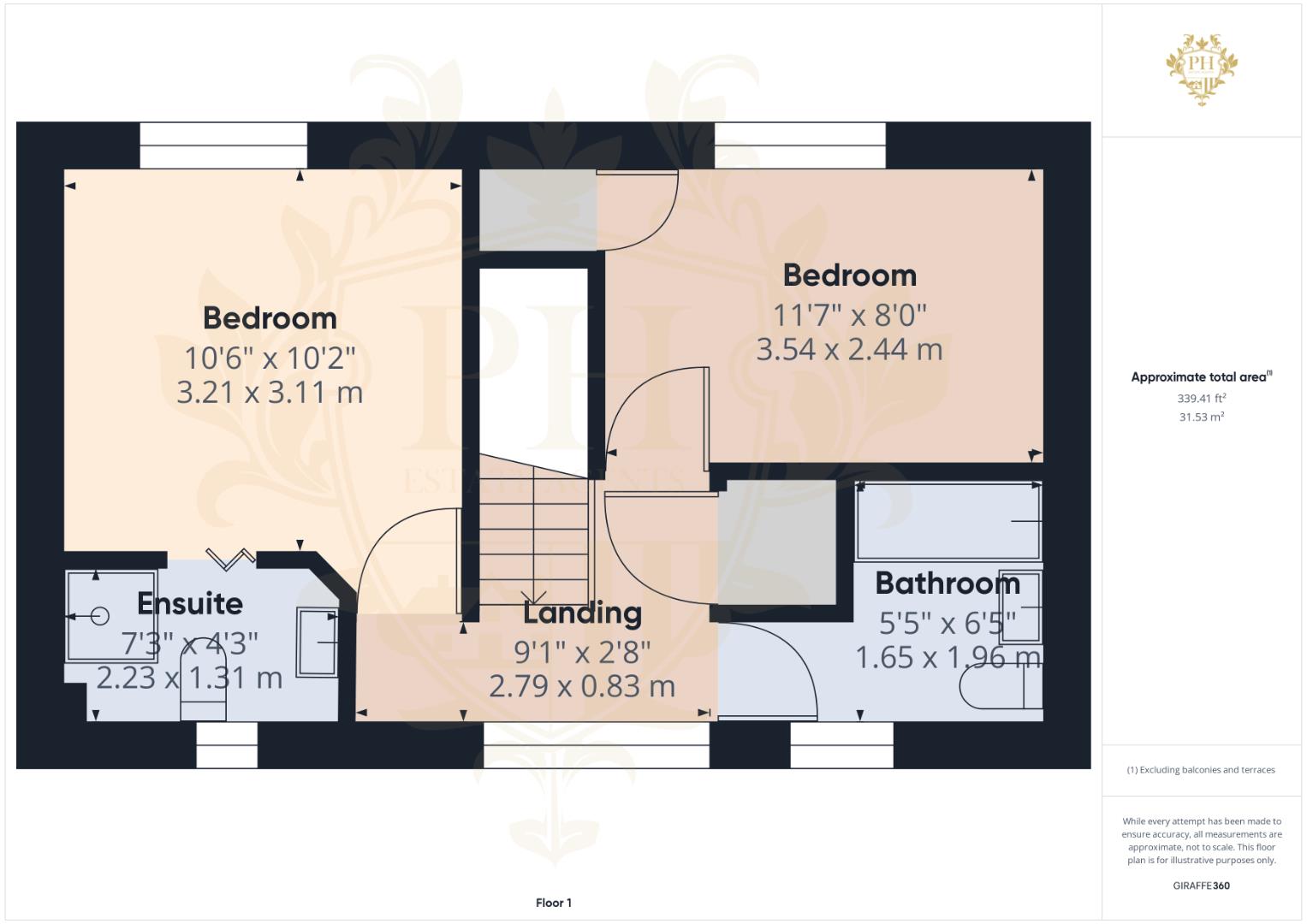Terraced house for sale in Hornbeam Close, Ormesby, Middlesbrough TS7
* Calls to this number will be recorded for quality, compliance and training purposes.
Property features
- Perfect investment opportunity
- First time buyers!
- Benefit of an ensuite
- Not overlooked
- Parking space
Property description
Whether you are a first-time buyer looking to step onto the property ladder or an investor seeking a great opportunity, this house is ideal for both. The location is convenient, the layout is practical, and the potential is endless.
Contact us today to arrange a viewing and make this property your own!
Entrance Porch (1.73m x 1.80m (5'8 x 5'11))
Step into this family home through a white uPVC door and be welcomed by a bright entrance hall. From here, you can access the inviting reception room and the spacious kitchen diner. A convenient storage cupboard is available for surplus items, while the front and side double-glazed windows flood the space with natural light.
Kitchen Diner (2.59m x 4.52m (8'6 x 14'10))
The kitchen diner, located at the front of the home, boasts wooden shaker-style base, wall, and drawer units. It features ceiling spotlights and double-glazed windows on both the front and rear walls, allowing light to flow through effortlessly. The kitchen is equipped with an integrated oven, extractor fan, hob, and under-counter space for white goods. The boiler is also situated here. This generously sized area has been maximised by taking out the pantry to create further space and is now perfect for hosting family dinners or entertaining guests around the dining table.
Passageway (1.73m x 0.89m (5'8 x 2'11))
This space also provides access to both the kitchen diner and reception room, with external access through white uPVC French doors to the rear garden.
Reception Room (3.18m x 4.50m (10'5 x 14'9))
The reception room is a delightful space, featuring a double-glazed bow window at the front and rear uPVC double-glazed window, ensuring plenty of natural light and ventilation. Central heating radiators provide warmth, while the easy-to-clean wood flooring and neutral painted walls add to the room's appeal.
Landing (2.77m x 0.81m (9'1 x 2'8))
The landing provides access to two well-appointed bedrooms and the family bathroom. Additionally there is a storage cupboard here, handy for storing away any surplus items!
Bedroom One (3.20m x 3.10m (10'6 x 10'2))
Bedroom one offers a serene view of the green space at the rear and is not overlooked. This room includes carpeted flooring, neutral painted walls, a central heating radiator, and the added luxury of an ensuite bathroom.
Ensuite (2.21m x 1.30m (7'3 x 4'3))
The ensuite bathroom includes a three-piece suite with a toilet, basin set within a storage cupboard, and a shower cubicle. A frosted uPVC window to the front adds privacy while allowing natural light.
Bedroom Two (3.53m x 2.44m (11'7 x 8))
Bedroom two also enjoys unspoilt views to the rear through white uPVC double-glazed windows. This room benefits from an inbuilt storage cupboard and access to the loft space. It features a central heating radiator and carpeted flooring.
Family Bathroom (1.65m x 1.96m (5'5 x 6'5))
The family bathroom features a three-piece suite, including a toilet, basin, and bath. It is neutrally decorated with painted walls and decorative tiles behind the toilet and basin. The bathroom also features a central heating radiator and a frosted uPVC window to the front elevation.
External
Externally, the home offers a dedicated parking space, which is on street and to the front of the home. There is a front fence-enclosed garden and a low-maintenance rear garden, perfect for outdoor dining and relaxation. The rear garden is paved and includes an area laid to lawn and has a shed for storage of outdoor items.
Property info
Cam01415G0-Pr0350-Build01.Png View original

Cam01415G0-Pr0350-Build01-Floor00.Png View original

Cam01415G0-Pr0350-Build01-Floor01.Png View original

For more information about this property, please contact
PH Estate Agents - Teesside, TS6 on +44 1642 048099 * (local rate)
Disclaimer
Property descriptions and related information displayed on this page, with the exclusion of Running Costs data, are marketing materials provided by PH Estate Agents - Teesside, and do not constitute property particulars. Please contact PH Estate Agents - Teesside for full details and further information. The Running Costs data displayed on this page are provided by PrimeLocation to give an indication of potential running costs based on various data sources. PrimeLocation does not warrant or accept any responsibility for the accuracy or completeness of the property descriptions, related information or Running Costs data provided here.


























.png)
