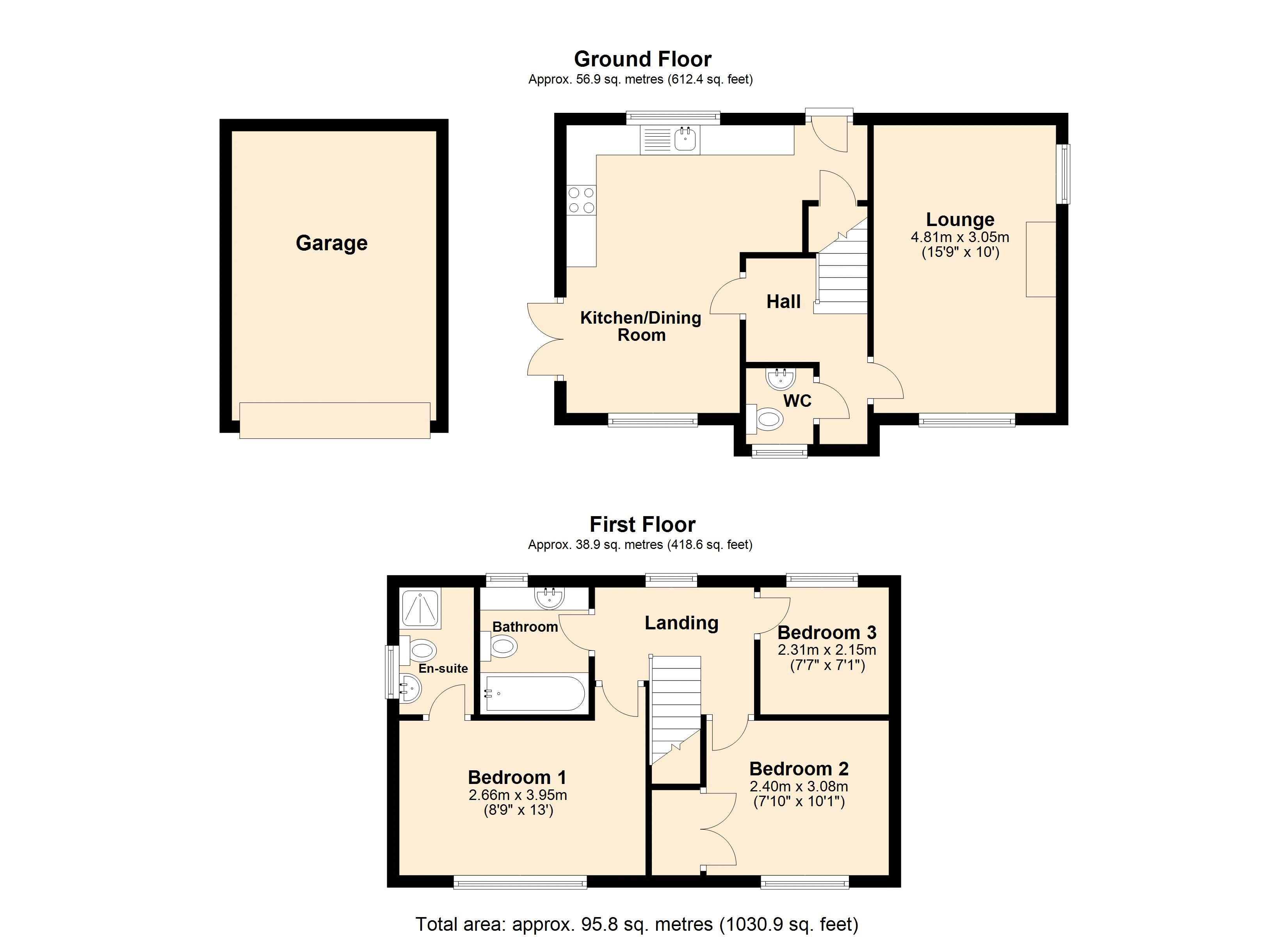Detached house for sale in Blencathra Way, Blaydon-On-Tyne NE21
Just added* Calls to this number will be recorded for quality, compliance and training purposes.
Property features
- ***beautifully presented**
- Detached Family Home
- Three Bedrooms
- Drive, Garage & Gardens
- Viewing Highly Recommended
- EPC Rating D
Property description
***beautifuly presented*** A credit to the current owners, this three bedroom detached family home simply must be viewed to be appreciated! This fabulous home comprises of entrance porch, lounge, kitchen/diner with garden access and W/C to the ground floor. To the first floor are three bedrooms, the master having an en-suite shower room and views towards Gibside, as well as a family bathroom. Externally, the property benefits from a driveway leading to detached garage, as well as an enclosed garden ideal for entertaining. This property would make a lovely family home and not to be missed out on! Viewing highly recommended! EPC Rating D.
Lounge (15' 9'' x 10' 0'' (4.81m x 3.05m))
Feature fireplace.
Kitchen/Diner (16' 6'' x 15' 9'' (5.03m x 4.80m) max)
Fitted with a range of wall and base units, integrated oven/hob, space for white goods. Under stairs cupboard. French doors to garden.
Ground Floor W/C (4' 10'' x 4' 6'' (1.48m x 1.36m) max)
Wash basin, W/C.
Bedroom 1 (13' 0'' x 8' 9'' (3.95m x 2.66m))
Lovely views towards Gibside.
En-Suite (6' 8'' x 4' 1'' (2.04m x 1.25m))
Shower cubicle, wash basin, W/C.
Bedroom 2 (10' 1'' x 7' 10'' (3.08m x 2.40m))
Built in wardrobes.
Bedroom 3 (7' 7'' x 7' 1'' (2.31m x 2.15m))
Family Bathroom (6' 8'' x 5' 7'' (2.03m x 1.70m))
Bath with shower over, wash basin, W/C.
Garage
Detached from house. Power and lights. Pitched roof for additional storage.
Externally
Driveway leading to detached garage. Further parking available on street. Wrap around gardens. Side garden comprising of patio seating area and lawn.
Additional Information
This is a freehold Property. EPC Rating D. Council Tax Band C.
Important Note To Purchasers
We have prepared these sales particulars as a general guide to give a broad description of the property. They are not intended to constitute part of an offer or contract. The measurements are a guide to prospective buyers only and are not precise. We have not carried out a structural survey and the services, appliances and fittings have not been tested by us. If you require any further information, please contact us.
Property info
For more information about this property, please contact
Living Local, NE21 on +44 191 499 9260 * (local rate)
Disclaimer
Property descriptions and related information displayed on this page, with the exclusion of Running Costs data, are marketing materials provided by Living Local, and do not constitute property particulars. Please contact Living Local for full details and further information. The Running Costs data displayed on this page are provided by PrimeLocation to give an indication of potential running costs based on various data sources. PrimeLocation does not warrant or accept any responsibility for the accuracy or completeness of the property descriptions, related information or Running Costs data provided here.






























.png)

