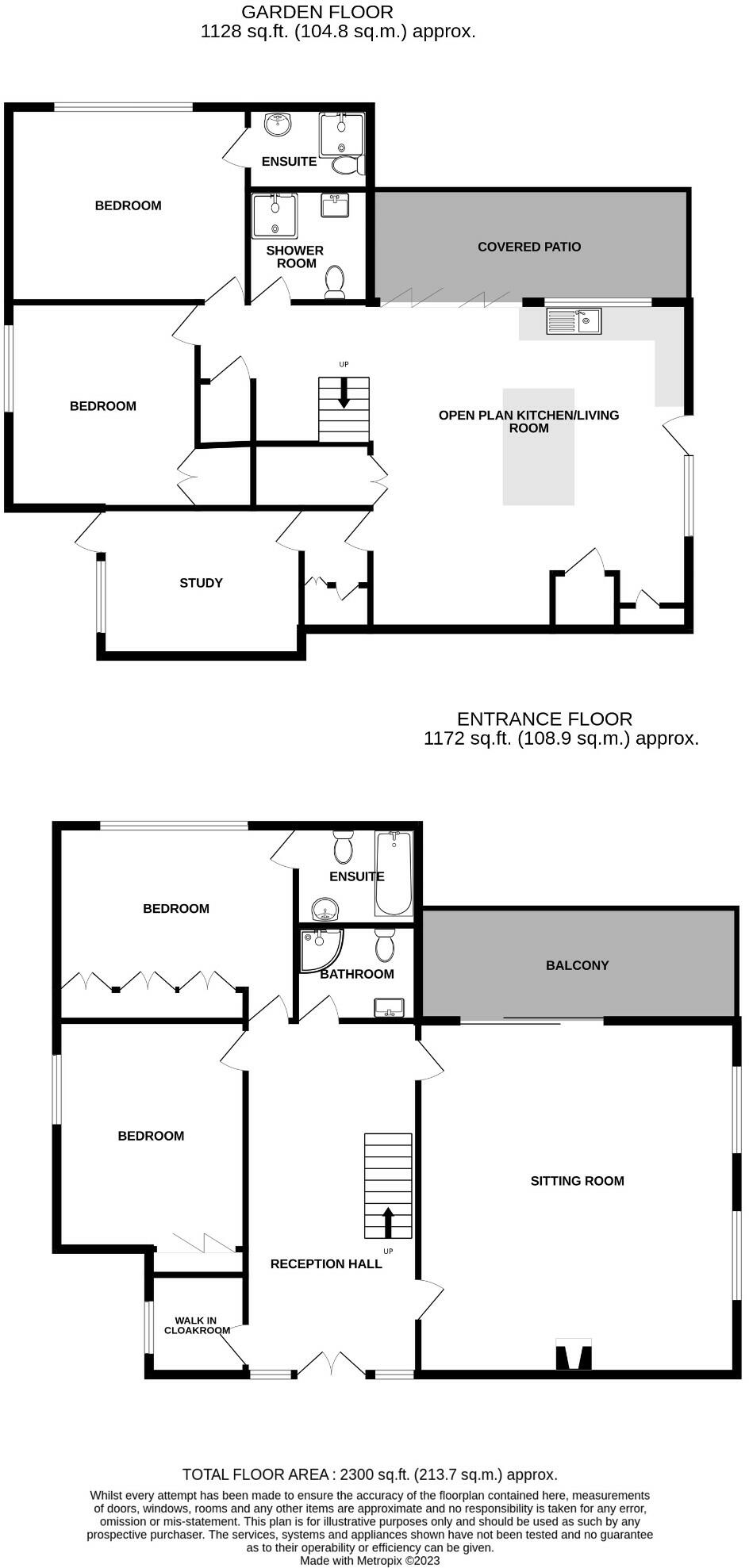Detached house for sale in Pashley Road, Eastbourne, East Sussex BN20
* Calls to this number will be recorded for quality, compliance and training purposes.
Utilities and more details
Property features
- Spacious reception hall
- 23' double aspect sitting room
- 21' kitchen/dining/family room
- 4 bedrooms 2 with en suite bathroom/shower rooms
- 2 further shower rooms with wc's
- Office/study
- Laundry room
- Gas fired central heating and double glazing
- Southerly garden
- Heated swimming pool and summer house
Property description
**sale agreed prior to advertising** A well presented and substantially refurbished detached house with heated swimming pool, commanding glorious views over the Royal Eastbourne Golf Course to the sea.
The property has been substantially improved by the present owners and now affords a 21' open plan kitchen/family/dining room with bi folding doors to the rear garden. The spacious double aspect sitting room affords breathtaking views and has direct access to a large southerly balcony which also affords an exceptionally fine southerly aspect. An early appointment to view is strongly recommended to appreciate the wonderful setting and generously proportioned, versatile accommodation.<br /><br />Pashley Road forms part of the exclusive residential area of Summerdown and sits on the south side of the road affording fine views. The property is conveniently placed for the amenities of Old Town including Waitrose and Gildredge Park with Eastbourne town centre readily accessible. Eastbourne town centre provides the main shopping thoroughfare with the newly constructed Beacon centre, popular theatres and Eastbourne's scenic seafront just beyond. There are mainline rail services from Eastbourne to London Victoria and to Gatwick. Sporting facilities in the Eastbourne area include three principal golf courses with the Royal Eastbourne golf course being adjacent to the property. Immediately to the west of the property lies miles of scenic downland countryside of the South Downs National Park.
Spacious Reception Hall
Boot Room radiator.
Magnificent Sitting Room (7m x 6.1m (23' 0" x 20' 0"))
Affording a wonderful double aspect and spectacular views over the golf course. Faux gas fired wood burner, radiator, sliding patio doors to
Large Southerly Balcony
Affording a glorious southerly aspect and wonderful views.
Master Bedroom Suite Comprising Bedroom 1 (4.6m x 3.7m (15' 1" x 12' 2"))
Including the depth of the extensive range of built in wardrobe cupboards and affording glorious views toward the sea, radiator. Door to
Refitted En Suite Bathroom
With panelled bath and mixer tap, wash basin with drawer below, low level wc, heated towel rail.
Bedroom 3 (3.9m x 3.6m (12' 10" x 11' 10"))
Excluding the depth of the range of built in wardrobe cupboards, easterly view toward the sea, radiator.
Shower Room
Refitted with shower unit and wall mounted fittings, wash basin with drawer below, low level wc, heated towel rail.
The staircase descends from the reception hall to the Inner Hall with deep shelved storage cupboard, under stairs recess used as a small Study Area, radiator.
Spacious Kitchen/Dining/Family Room (6.45m x 6.2m (21' 2" x 20' 4"))
And affording a wonderful aspect over the rear garden to the golf course beyond, equipped with extensive range of working surfaces with drawers and cupboards below and matching range of cabinets above, inset double bowl sink unit with mixer tap, space for American style fridge/freezer and space for large range cooker, integrated dishwasher, large island unit with cupboards below and breakfast bar, deep store cupboard housing the wall mounted gas fired boiler, under stairs storage cupboard, radiator. Side door and bi folding doors to the rear garden.
Drying Room
Laundry Room
With built in storage cupboards and space and plumbing for washing machine and tumble dryer, door to
Office/Study (3.86m x 2.67m (12' 8" x 8' 9"))
With door to private entrance drive.
Guest Bedroom Suite Comprising Bedroom 2 (4.6m x 3.68m (15' 1" x 12' 1"))
Affording glorious views over the golf course, radiator, door to
Refitted En Suite Shower Room
With shower unit and electric shower fitting, wash basin with drawer below and low level wc, heated towel rail.
Bedroom 4 (3.96m x 3.6m (13' 0" x 11' 10"))
Excluding the depth of the deep built in wardrobe cupboard, radiator.
Shower Room
Refitted with large shower unit with wall mounted fittings, wash basin with drawer below, low level wc, heated towel rail.
Outside
A fabulous feature of this property is the rear garden setting. The garden extends to a depth of approximately 65' by a width of about 100' and affords a spectacular southerly aspect over the adjacent golf course. The garden is principally laid to lawn with wide areas of patio which provide a wonderful outdoor entertaining space. Large double glazed Summer House. Heated Swimming Pool, gated side access and pedestrian rear access to the golf course.
To the side of the property there is space (subject to consents) for a two storey attached or detached annexe. Plans available for inspection.
There is generous off road car parking space on the private entrance drive to the front.
Property info
For more information about this property, please contact
Rager & Roberts, BN21 on +44 1323 916782 * (local rate)
Disclaimer
Property descriptions and related information displayed on this page, with the exclusion of Running Costs data, are marketing materials provided by Rager & Roberts, and do not constitute property particulars. Please contact Rager & Roberts for full details and further information. The Running Costs data displayed on this page are provided by PrimeLocation to give an indication of potential running costs based on various data sources. PrimeLocation does not warrant or accept any responsibility for the accuracy or completeness of the property descriptions, related information or Running Costs data provided here.

































.png)