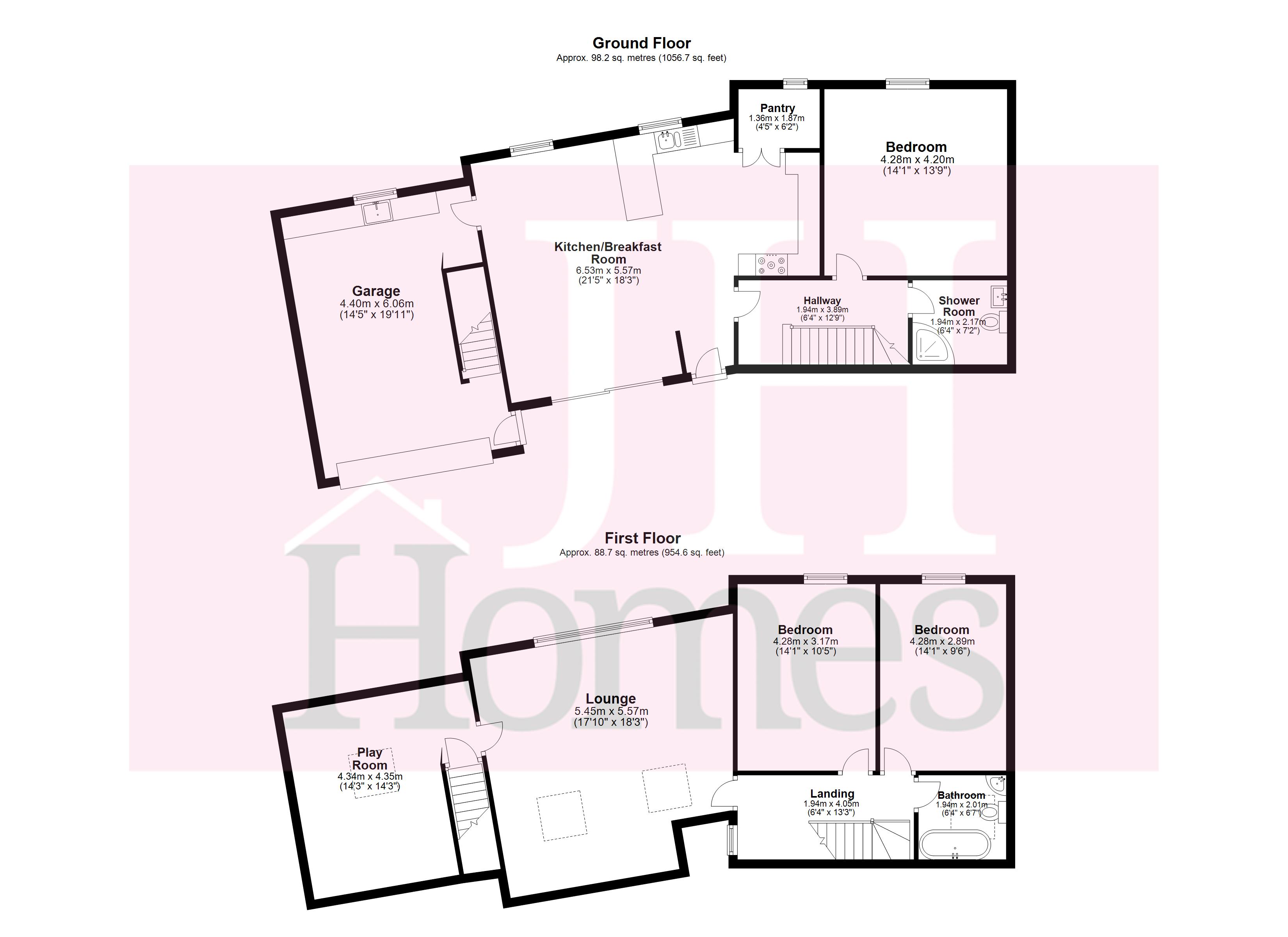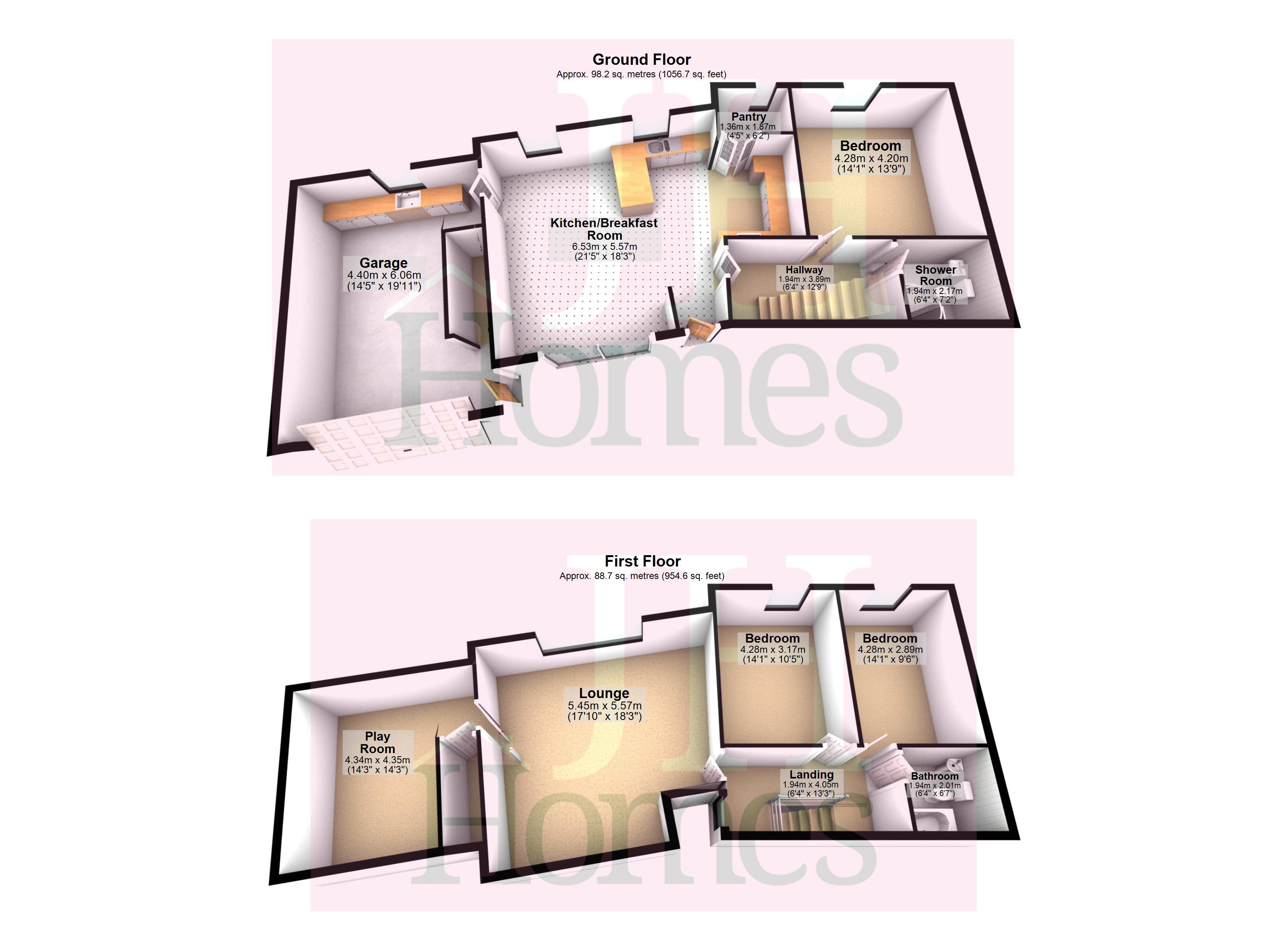Semi-detached house for sale in Church Road, Great Urswick, Ulverston LA12
* Calls to this number will be recorded for quality, compliance and training purposes.
Property features
- Excellent Barn Conversion
- Popular Low Furness Village With Tarn
- Versatile & Spacious Family Accommodation
- Three Double Bedrooms
- Open Plan Family Room/Kitchen Diner
- Excellent First Floor Lounge
- Bathroom & Shower Room
- Lovely Garden & Ample Parking
- Part Exchange Considered
- Fantastic Home That Must Be Viewed
Property description
Lovely semi-detached barn conversion situated in the heart of the popular and sought after Low Furness village of Great Urswick. The picturesque village is set to the edge of the Urswick Tarn and is a popular residential area with convenient access to both Ulverston as well as Dalton and Barrow in Furness and benefits from a local Primary School.
Lovely semi-detached barn conversion situated in the heart of the popular and sought after Low Furness village of Great Urswick. The picturesque village is set to the edge of the Urswick Tarn and is a popular residential area with convenient access to both Ulverston as well as Dalton and Barrow in Furness and benefits from a local Primary School. Having been carefully developed and extended by the current owners to offer excellent and versatile family sized accommodation in the heart of this sought after village. Comprising of open plan family room/kitchen diner with hidden access to pantry, utility/garage, hall, ground floor master bedroom and shower room and to the first floor there are two more double bedrooms, bathroom, lounge with uninterrupted views and an annex room perfect for a number of uses including home office, children's playroom etc with staircase down to utility/garage. Complete with excellent off road parking, pleasant garden space with useful garden store, raised patio adjacent to an open field and garden room. In all, an excellent property presented to a good standard with central heating system, double glazing and early viewing is both invited and recommended to appreciate this lovely home.
Accessed through PVC door with double glazed inserts into kitchen.
Family room/kitchen 21' 5" x 18' 3" (6.53m x 5.56m) widest points This spacious room is naturally separated with an island divided from the kitchen area to the living and dining space, creating a perfect family area. Complete with a mixture of spot lights to the ceiling, speaker system, wooden lintels and wooden beams.
Kitchen
Attractively fitted with a range of shaker style base, wall and drawer units with slate shaded work surface over incorporating white, one and a half bowl ceramic sink and drainer with mixer tap and grey tiled splashbacks. Integrated appliances include an American style fridge freezer, Leisure Range Cooker with gas and electric hob, two ovens and grill below with matching splashback and cooker hood over. Completing the integrated appliances is a built-in dishwasher. UPVC double glazed window and wooden door with latch handle to inner hall. Cupboard doors deceptively hide a pantry area which offers shelving, housing the Vaillant gas combi boiler for heating and hot water systems, high-level uPVC double glazed window and automatic sensor light. Complete with breakfast bar dividing the space. The kitchen and the dining and living space.
Family/Dining Area
Set of PVC double glazed French doors giving access and outlook onto the attractive patio and garden beyond and further uPVC double glazed window to the rear. Feature wood burning stove to the corner of the room set on a slate hearth and stable door giving access to the utility/garage.
Utility room/garage store 14' 5" x 19' 11" (4.39m x 6.07m) Accessed either from an electric roller door or PVC door to side with stable style upper opening section. Plumbing for washing machine, range of base units with drawers and cupboards with woodgrain effect work surface over incorporating stainless steel sink unit with mixer tap. Radiator, PVC double glazed window to rear, fitted coat hooks and door to useful under stairs store. Staircase leading to first floor room.
Hallway Radiator, feature Oak staircase to first floor with newel post handrail and spindles. Oak latch handle doors master bedroom and shower room as well as the under stairs store/airing cupboard with radiator and shelving.
Bedroom 14' 1" x 13' 9" (4.29m x 4.19m) Generous double room situated to the rear of the property with feature wooden lintels to two uPVC double glazed windows offering an outlook to the field behind the property. Built-in double mirror fronted wardrobe, radiator, electric light and power.
Shower room 6' 4" x 7' 2" (1.93m x 2.18m) Fitted with a three piece suite comprising of WC and wash hand basin inset to vanity unit with concealed cistern, storage drawers and cupboards with ceramic sink and mixer tap and quadrant shower cubicle with complementary tiling and thermostatic shower with flexi track spray and fixed rain head shower. Splashback tiling, mirror fronted and illuminated bathroom cabinet, Xpelair, uPVC double glazed tilt and turn window and laminate style tiled floor. Chrome ladder style towel radiator with electric option on timer and inset LED lights to ceiling.
First floor landing Feature vaulted ceiling with exposed timber, side window with leaded feature pane, radiator and attractive wooden latch handle doors to lounge, two first floor bedrooms and bathroom.
Bedroom 14' 1" x 9' 6" (4.29m x 2.9m) Double room situated to the rear with uPVC double glazed window, deep sill and tilt and turn opening pane offering a lovely aspect to the field at the rear of the property. Feature wooden lintel, radiator and range of fitted built in wardrobes with open storage lockers and open shelving.
Bedroom 14' 1" x 10' 5" (4.29m x 3.18m) Further double room with uPVC double glazed tilt and turn window to the field beyond. Range of wardrobes, radiator, ceiling light point and timber features to the ceiling.
Bathroom 6' 4" x 6' 7" (1.93m x 2.01m) Fitted with a three piece suite in white comprising of bath with glazed screen, mixer tap and an over bath Mira shower, WC with push button flush and wash basin inset to vanity unit with storage under and mixer tap. Tiled splashbacks, white Velux double glazed roof light, chrome ladder style towel radiator with electric option, inset lights to ceiling and extractor fan.
Lounge 17' 10" x 18' 3" (5.44m x 5.56m) Beautiful room with vaulted ceiling offering exposed crook beam and excellent sized uPVC double glazed window with tilt and turn opening panes allowing a breathtaking view over the open farmland to the rear. Two Velux roof lights, further uPVC double glazed window, two radiators light and flue pipe from the stove in the room below. Oak latch handle door to annex room.
Play room/annex 14' 3" x 8' 5" (4.34m x 2.57m) Excellent room that would make a superb home office, additional sitting room, children's playroom, occasional room for guests etc. Velux double glazed roof light, radiator, eaves storage and door to staircase leading down to the garage/utility.
Exterior Approached from an open gateway with limestone posts giving access to a slate shingle drive which has shared access for the neighbouring property. From here is wooden gate opening to the drive and to either side an area of grassed garden.
The parking area is substantial with slate shingles and offers excellent outside space. Beyond here is a shaped lawn with access to a flagged patio positioned in front of the double doors to the kitchen and adjacent roller door for access to the garage store/utility.
To the side of the utility is a further slate shingle area with access to a raised patio and to the side of the path is a substantial timber garden storage shed offering excellent storage.
A short flight of slate topped steps lead to the upper patio garden which has which is decked and offers a beautiful seating area with fantastic views over the adjacent farmland to enjoy open views. To the boundary there is a fence with the neighbouring property and stonewall. Beyond here is a gravelled pathway for access to the rear of the house. In all a beautiful area of outside space complementing this excellent family home.
General information tenure: Freehold
council tax: E
local authority: Westmorland & Furness Council
services: Mains Drainage, Gas, Water and Electricity
please note: The play room is not regulated as a bedroom by building control.
Property info
For more information about this property, please contact
J H Homes, LA12 on +44 1229 382809 * (local rate)
Disclaimer
Property descriptions and related information displayed on this page, with the exclusion of Running Costs data, are marketing materials provided by J H Homes, and do not constitute property particulars. Please contact J H Homes for full details and further information. The Running Costs data displayed on this page are provided by PrimeLocation to give an indication of potential running costs based on various data sources. PrimeLocation does not warrant or accept any responsibility for the accuracy or completeness of the property descriptions, related information or Running Costs data provided here.






















































.png)