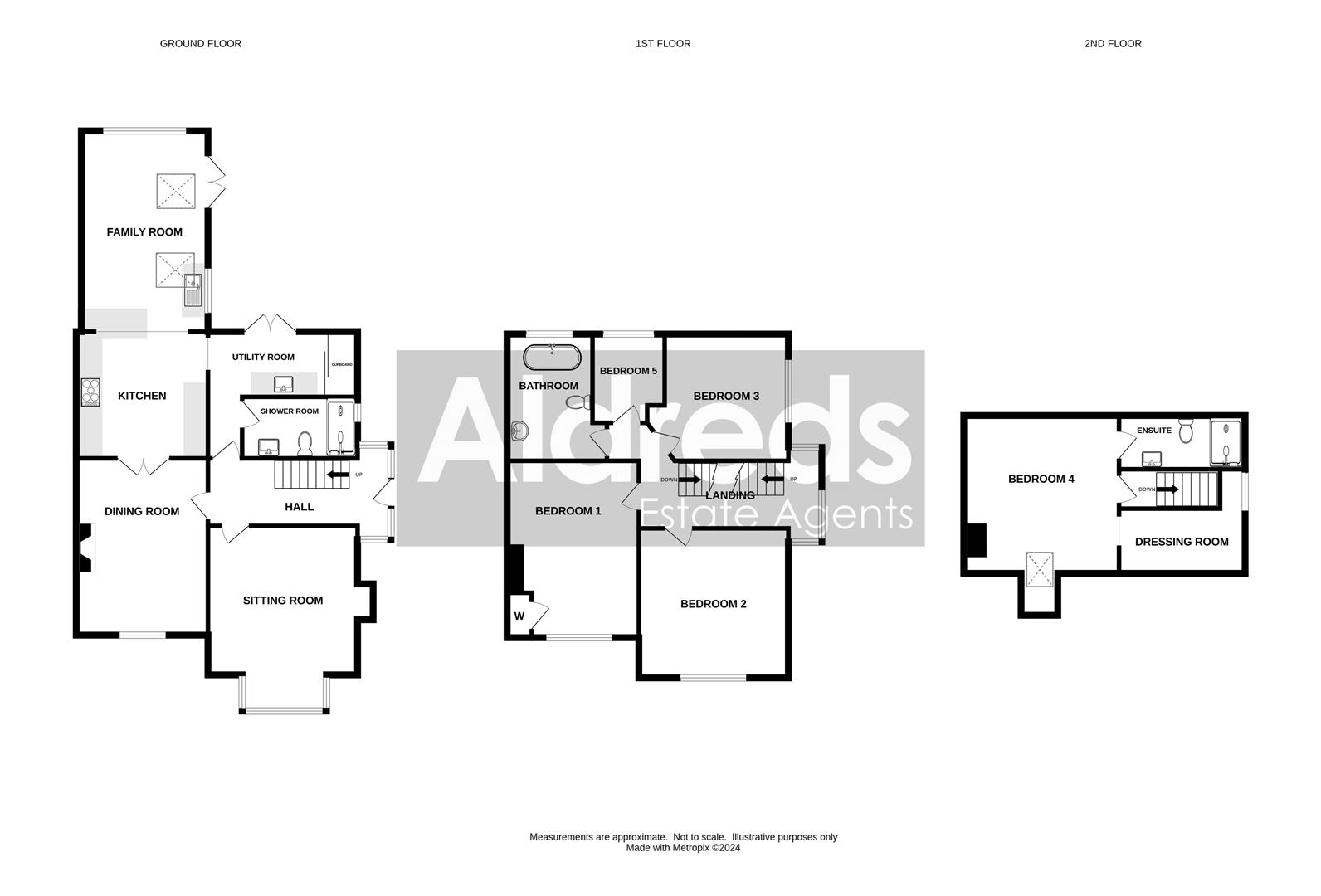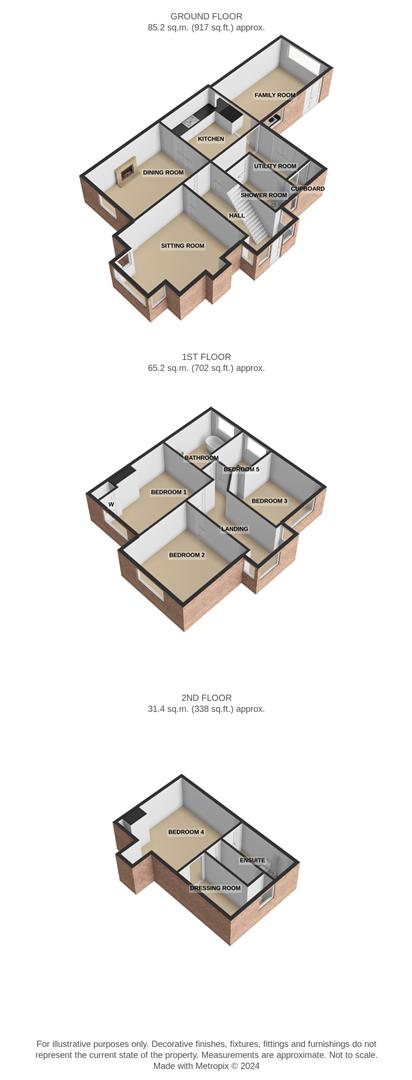Semi-detached house for sale in Cliff Avenue, Gorleston, Great Yarmouth NR31
Just added* Calls to this number will be recorded for quality, compliance and training purposes.
Property features
- Stunning Semi-Detached House
- Close to Gorleston Beach
- 5 Bedrooms
- Bathroom & 2 Shower Rooms (1 en-suite)
- 2 Reception Rooms
- Impressive 28'3" Kitchen/Family Room
- Utility Room
- Gas Central Heating and UPVC Double Glazed Windows
- Large Detached Garage
- Secluded Rear Garden
Property description
This impressive and spacious semi-detached family home is perfectly positioned off Marine Parade and a short stroll to Gorleston beach. The accommodation throughout is beautifully presented and includes 5 bedrooms, 2 reception rooms, a 28'3" kitchen/family room, utility room, ground floor shower room, first floor bathroom and a second floor en-suite shower room. There is also a large detached garage and ample parking. Viewing is highly recommended.
Entrance Hall
Composite entrance door. Exposed floorboards. Low doors to built-in under stairs storage cupboards. Staircase to first floor landing.
Sitting Room (3.94m x 3.91m plus bay 2.16m x 0.94m (12'11" x 12')
Two radiators. Chimney breast recess with a wood burner. Cable television point. Picture rail. Decorative cornicing. Ceiling rose. Bay with UPVC double glazed windows to front aspect.
Dining Room (4.62m x 3.94m! (15'2" x 12'11!))
Exposed floorboards. Period style fireplace with decorative timber surround and a granite hearth. Picture rail. Decorative cornicing. Ceiling rose. UPVC double glazed windows to front aspect. Double doors to kitchen/family room.
Kitchen/Family Room (8.61m x 3.91m max, 3.45m min (28'3" x 12'10" max, )
Granite worktops with cupboards and drawers below and a stainless steel one and a half bowl sink with macerator, mixer tap and hose attachment. Island unit with cupboards, power points and drawers below. Tall unit housing a built-in fan assisted double oven and grill with cupboards above and below. Five ring induction hob with granite splashback and a stainless steel extractor above. Integrated dishwasher. Space for an American style fridge/freezer. Integrated AEG microwave oven. Matching wall cupboards and tall storage cupboard. Karndean flooring. Breakfast bar. Two column radiators. Television point. Vaulted ceiling with inset spotlights and two Velux skylight windows. UPVC double glazed windows to side and rear. UPVC double glazed doors leaving out to a patio area and the garden.
Utility Room (3.00m x 1.70m (9'10" x 5'7"))
Solid wood worktop and drainer with cupboards below and a stainless steel sink and mixer tap with hose attachment. Tiled splashback. Matching wall cupboards. Sliding doors concealing a utility cupboard with plumbing for washing machine and worktop above. Wall mounted ideal logic max system S30 gas fired boiler and hot water cylinder. Inset ceiling spotlights. Column radiator. UPVC double windows either side and above UPVC double glazed doors to the patio and the rear garden.
Shower Room (2.84m x 1.45m (9'4" x 4'9"))
Fully tiled walls and a large shower cable with mixer shower, shower attachment and a rainfall fitting. White WC and wash basin with waterfall tap and cupboard below. Shaver point. Radiator. Chrome towel radiator. Extractor. Inset ceiling spotlights. UPVC double glazed window to side.
Landing
Radiator. Exposed floorboards. Staircase to second floor. UPVC double glazed windows to front, side and rear.
Bedroom 1 (4.62m x 3.96m (15'2" x 13'0"))
Radiator. Period style fireplace. Television point. Fitted wardrobe. Picture rail. Decorative cornicing. UPVC double glazed window to front aspect.
Bedroom 2 (3.91m x 3.89m (12'10" x 12'9"))
Radiator. Television point. Picture rail. Decorative cornicing. Ceiling rose. UPVC double glazed window to front aspect., period style cast iron fireplace.
Bedroom 3 (3.56m x 3.33m (11'8" x 10'11"))
Radiator. Picture rail. Decorative cornicing. Ceiling rose. UPVC double glazed window to side aspect.
Bedroom 5 (2.18m x 1.91m (7'2" x 6'3"))
Exposed floorboards. Radiator. Picture rail. Decorative cornicing. Ceiling rose. UPVC double glazed window to rear aspect.
Bathroom (3.30m x 2.24m (10'10" x 7'4"))
White suite comprising freestanding bath with claw and ball feet and mixer tap. Pedestal wash basin with tiled splashback. WC with high cistern and chain flash. Chrome towel radiator. Column radiator. Picture rail. Decorative cornicing. Ceiling rose. UPVC double glazed window to rear.
Second Floor
Bedroom 4 (4.17m x 4.09m (13'8" x 13'5"))
Two column radiators. Velux skylight to front aspect.
En-Suite Shower Room (3.81m x 1.35m (12'6" x 4'5"))
Large shower cubicle with a thermostatic mixer shower, shower attachment and a rainfall fitting above. Wash basin with cupboard below. WC. Chrome towel radiator. Doors to remaining loft space. Inset ceiling spotlights. Extractor.
Dressing Room (3.81m x 1.70m (12'6" x 5'7"))
Column radiator. Doors to remaining loft space. Inset ceiling spotlights. UPVC double glazed window to side.
Outside
A shingle driveway widens to the front of the property to provide additional parking/turning space and leads to the side of the house to a brick weave area in front of a large garage 7.67m x 4.01m (25'2" x 13'2") with up-and-over door, light and power, overhead storage space, UPVC door to side. A gate between the property and the garage leads to a paved patio area and the rear garden which is secluded and laid to lawn. Summer house. Outside cold water tap to the rear of the property.
Tenure
Freehold.
Services
Mains water, gas, electricity and drainage.
Council Tax
Great Yarmouth Borough Council - Band E
Energy Performance Certificate (Epc)
EPC rating:
Location
Gorleston on Sea is a coastal town 2 miles from Great Yarmouth centre and has a varied selection of local shops * Golf Course * Modern District hospital * Schools for all ages * Library * Regular bus services to the main shopping areas and a sandy beach.
Ref: G18089/06/24
Property info
2D Floor Plan.Jpg View original

3D Floor Plan.Jpg View original

For more information about this property, please contact
Aldreds, NR31 on +44 1493 288903 * (local rate)
Disclaimer
Property descriptions and related information displayed on this page, with the exclusion of Running Costs data, are marketing materials provided by Aldreds, and do not constitute property particulars. Please contact Aldreds for full details and further information. The Running Costs data displayed on this page are provided by PrimeLocation to give an indication of potential running costs based on various data sources. PrimeLocation does not warrant or accept any responsibility for the accuracy or completeness of the property descriptions, related information or Running Costs data provided here.




































.png)
