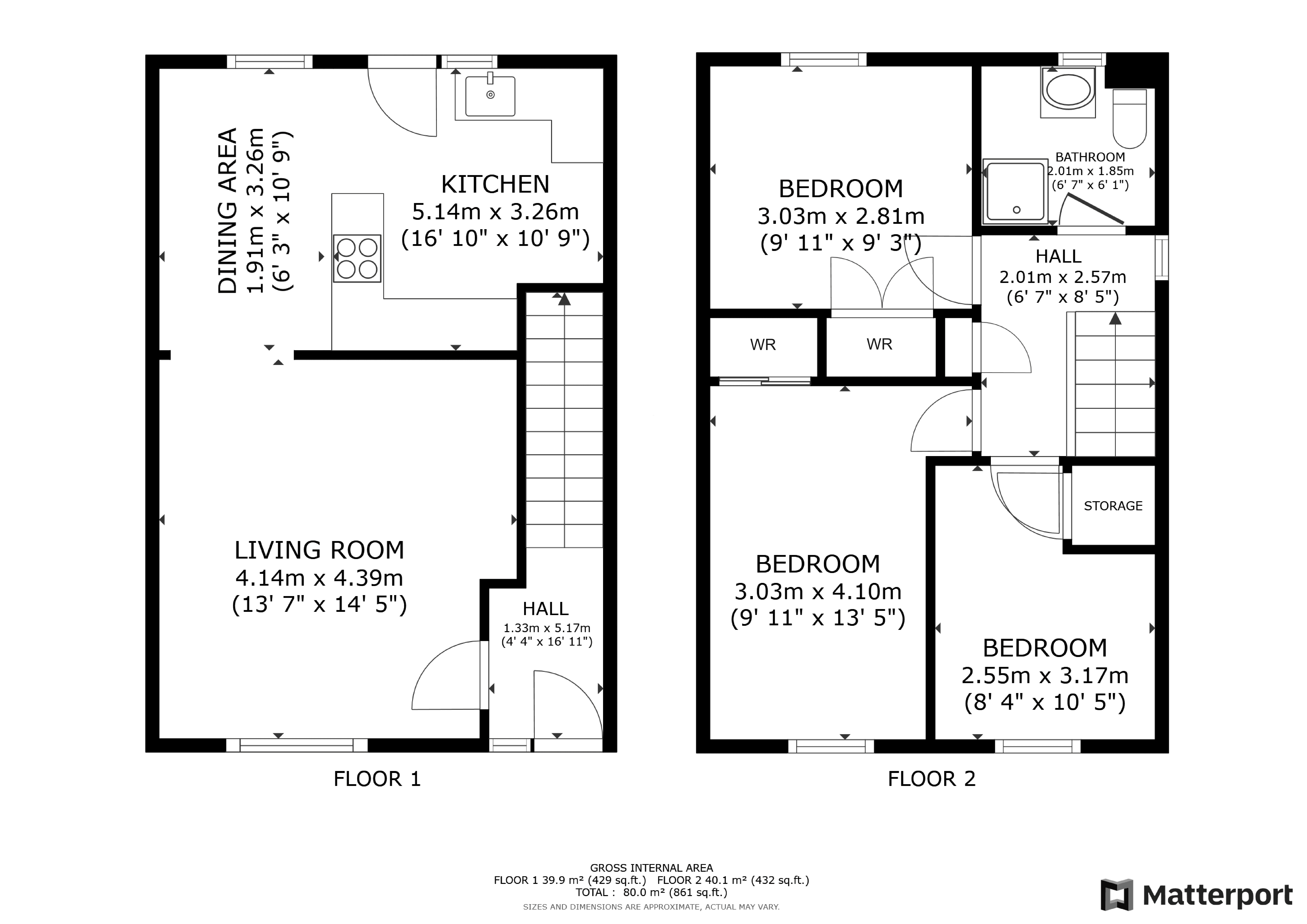Semi-detached house for sale in Letterfearn Drive, Summerston, Glasgow G23
* Calls to this number will be recorded for quality, compliance and training purposes.
Property features
- Private enclosed rear garden
Property description
Tucked away in a peaceful, leafy cul de sac in a popular Summerston address - this beautifully appointed three bedroom semi-detached villa offers extremely comfortable accommodation and benefits further from enclosed family garden to rear and paved two car driveway.
As you will see from the attached photographs, HD video and matterport tour, this is an immaculate three-bedroom family home which has been lovingly maintained and upgraded by the current owner. As such, the property is ready to be moved into and enjoyed immediately by a professional couple or growing family. Externally the property is presented in an attractive combination of blonde and brown facing brick, all held beneath a pitched and tiled roof. The external windows and doors are of modern high performance examples and the front door has been renewed. The garden grounds are nothing short of immaculate - testament to the current owner's fastidious approach to caring for the property and making the most of every square inch. The front garden is laid to lawn and has well-maintained shrubs, plants and bushes. At the rear of the house there are enclosed family gardens with lawn, patio area and shed. The driveway can accommodate two family-sized cars and has been laid with mono-bloc paviers.
Internally the property continuous to impress and it is instantly plain to see that the interior has been thoughtfully improved, resulting in extremely bright and comfortable living quarters. In brief the accommodation extends to; entrance vestibule with staircase rising to upper level, broad living room which is semi-open plan to the dining-sized kitchen which itself has been re-fitted to a high specification, stairway to upper level, two double bedrooms, third single-sized bedroom and stunning re-fitted shower room with stylish tiling, white suite and contrasting black details.
EPC Band C.
For more information about this property, please contact
Clyde Property, West End, G12 on +44 141 376 9403 * (local rate)
Disclaimer
Property descriptions and related information displayed on this page, with the exclusion of Running Costs data, are marketing materials provided by Clyde Property, West End, and do not constitute property particulars. Please contact Clyde Property, West End for full details and further information. The Running Costs data displayed on this page are provided by PrimeLocation to give an indication of potential running costs based on various data sources. PrimeLocation does not warrant or accept any responsibility for the accuracy or completeness of the property descriptions, related information or Running Costs data provided here.







































.png)