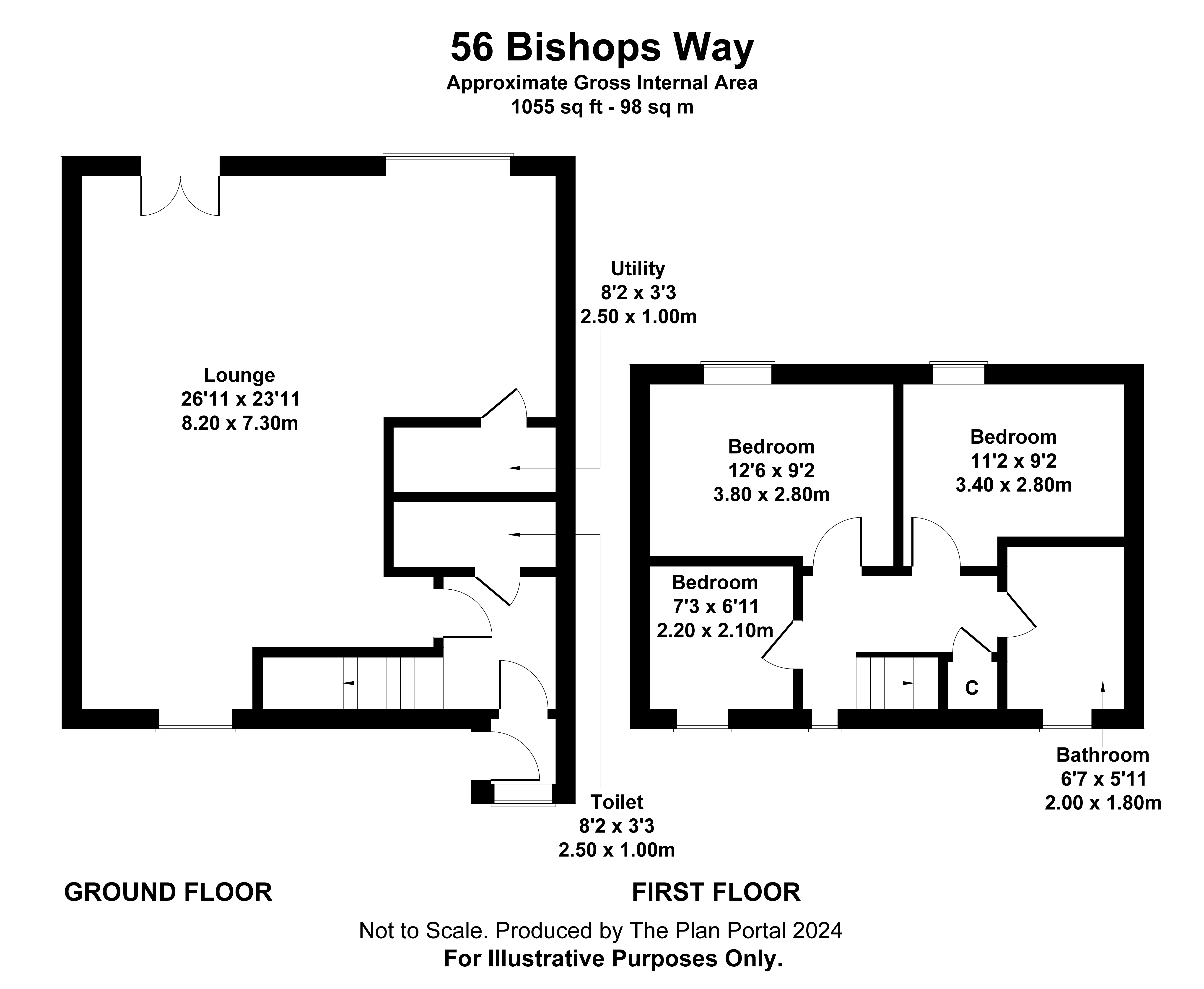Semi-detached house for sale in Bishops Way, Chaplegarth, Doxford Park SR3
* Calls to this number will be recorded for quality, compliance and training purposes.
Property features
- Three Bedrooms
- Semi Detached House
- Immaculate, Spacious & Modern
- Electric Heating via Air Source Heat Pump
- Single Garage and Driveway Parking
- Early Viewing Recommended
Property description
Safe and Secure are delighted to welcome to the market this much improved Three Bedroom Semi Detached Eco Home in the sought after area of Bishops Way, Chaplegarth.
This immaculate home has many appealing features including large open plan living on the ground floor with roof lantern window, beautiful tiered garden and single garage to front. The property is also incredibly energy efficient benefitting from solar panels with battery storage, heat pump and under floor heating.
Close to local amenities and transport links the property would suit a wide variety of buyers.
Early viewing is recommended.
Safe and Secure are delighted to welcome to the market this much improved Three Bedroom Semi Detached Eco Home in the sought after area of Bishops Way, Chaplegarth.
This immaculate home has many appealing features including large open plan living on the ground floor with roof lantern window, beautiful tiered garden and single garage to front. The property is also incredibly energy efficient benefitting from solar panels with battery storage, heat pump and under floor heating.
Close to local amenities and transport links the property would suit a wide variety of buyers.
Early viewing is recommended.
Entrance porch Composite entrance door, double glazed window to front.
Entrance hall Entrance door, staircase to first floor.
Cloakroom Low level WC, part tiled walls, vanity unit wash basin.
Open plan lounge/kitchen 26' 11" x 22' 11" (8.21m x 6.99m) Amazing space with double glazed bay window to front, underfloor heating, built in storage cupboard, media wall with living flame electric fire, fitted wall and base units with coordinating work surfaces over, one and a half bowl sink and drainer unit, built in electric oven and microwave, central island with electric hob and convector extractor, French doors to rear garden and stunning lantern roof window.
Utility Space for tumble dryer and washing machine.
First floor landing Double glazed window to front, glass balustrade, storage cupboard.
Master bedroom 9' 3" x 10' 4" (2.84m x 3.17m) Double glazed window to rear, fitted wardrobes, radiator
bedroom two 8' 8" x 9' 0" (2.66m x 2.75m) Double glazed window to rear, fitted wardrobes and radiator.
Bedroom three 6' 9" x 7' 1" (2.07m x 2.17m) Double glazed window to front, radiator, access to loft.
Bathroom 3 Piece suite comprising of panelled bath with shower over, low level WC, vanity unit wash basin, tiled walls, double glazed window to front and heated towel rail.
Rear garden Tiered garden with artificial grass area, raised seating area, glass balustrades and fenced boundaries.
Front garden Lawned garden to front with block paved driveway leading to single garage.
Garage Single garage with electric roller shutter door, light and power points.
Property info
For more information about this property, please contact
Safe & Secure Properties, DH4 on +44 191 392 0683 * (local rate)
Disclaimer
Property descriptions and related information displayed on this page, with the exclusion of Running Costs data, are marketing materials provided by Safe & Secure Properties, and do not constitute property particulars. Please contact Safe & Secure Properties for full details and further information. The Running Costs data displayed on this page are provided by PrimeLocation to give an indication of potential running costs based on various data sources. PrimeLocation does not warrant or accept any responsibility for the accuracy or completeness of the property descriptions, related information or Running Costs data provided here.



























.png)
